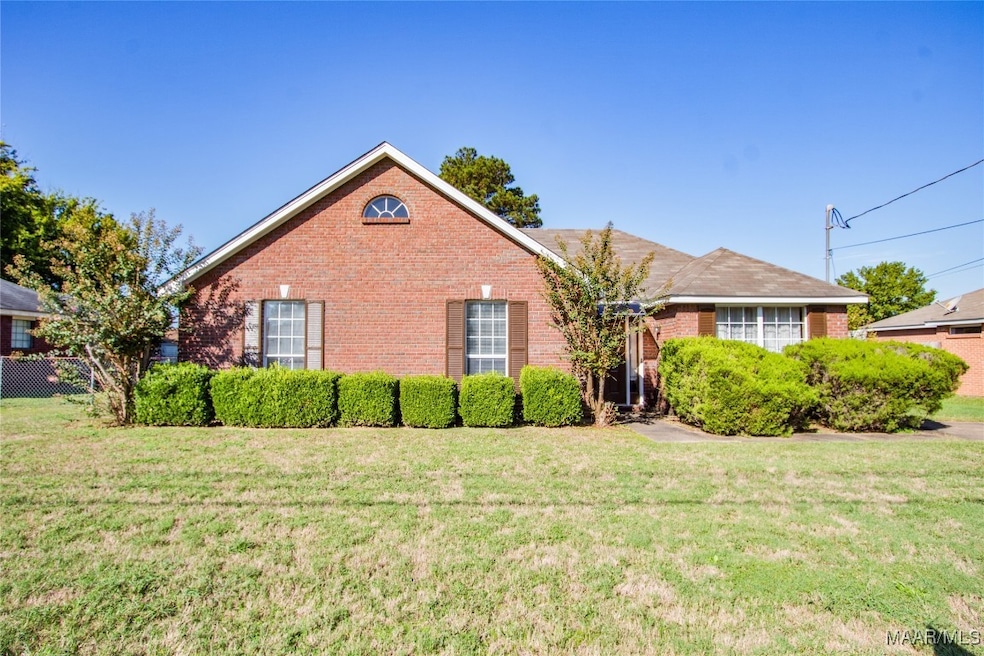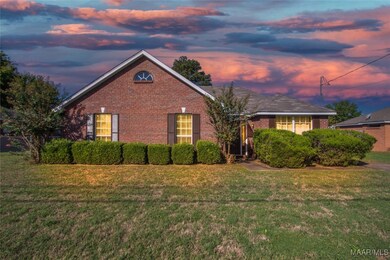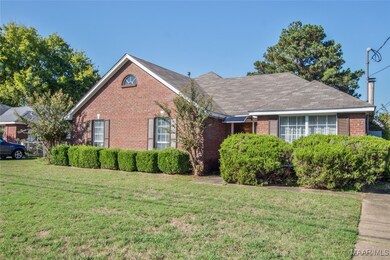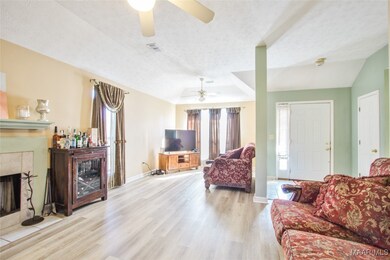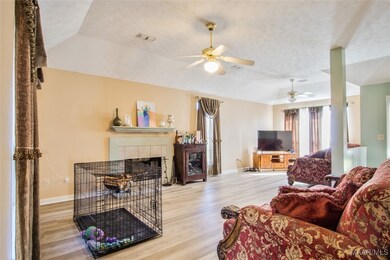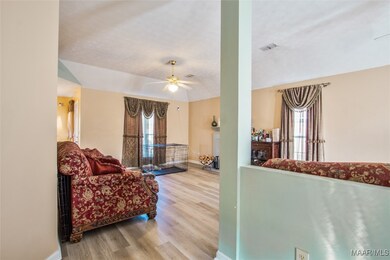
821 Brookland Curve Montgomery, AL 36117
East Montgomery NeighborhoodHighlights
- 1 Fireplace
- Patio
- Central Heating and Cooling System
- No HOA
- 1-Story Property
- Property is Fully Fenced
About This Home
As of May 2025BACK ON THE MARKET at no fault of the SELLER! The property at 821 Brookland Curve is a charming 3-bedroom, 2-bathroom single-family home with 1,561 square feet of living space. Built in 1997, it features a brick exterior, a fully fenced yard, and a patio. The home has a slab foundation, carpet and laminate flooring, and comes with appliances like a refrigerator, dishwasher, and electric range. Located on a 0.25-acre lot in the Dexter Ridge subdivision, it is near Wares Ferry Elementary and other schools?. Features include but not limited to a GREATROOM with fireplace for your enjoyment, EAT-IN kitchen with spacious cabinets and pantry, lots of windows for that morning sunshine to brighten your day and the large FENCED backyard with patio is the place to be for RELAXING, reading your favorite book, ENTERTAINING, morning COFFEE break, late afternoon unwind time or whatever your HEART desires! New Roof and recent Appraisal completed on the property.
Last Agent to Sell the Property
eXp Realty, LLC. - Southern Br License #0142278 Listed on: 05/23/2024

Home Details
Home Type
- Single Family
Est. Annual Taxes
- $841
Year Built
- Built in 1997
Lot Details
- 0.25 Acre Lot
- Lot Dimensions are 70 x 160
- Property is Fully Fenced
Parking
- Parking Pad
Home Design
- Brick Exterior Construction
- Slab Foundation
Interior Spaces
- 1,561 Sq Ft Home
- 1-Story Property
- 1 Fireplace
Kitchen
- Electric Range
- Plumbed For Ice Maker
- Dishwasher
Flooring
- Carpet
- Laminate
Bedrooms and Bathrooms
- 3 Bedrooms
- 2 Full Bathrooms
Schools
- Wares Ferry Elementary School
- Georgia Washington Middle School
- Lee High School
Utilities
- Central Heating and Cooling System
- Heating System Uses Gas
- Gas Water Heater
Additional Features
- Patio
- City Lot
Community Details
- No Home Owners Association
- Dexter Ridge Subdivision
Listing and Financial Details
- Assessor Parcel Number 05-09-31-3-000-002.029
Ownership History
Purchase Details
Home Financials for this Owner
Home Financials are based on the most recent Mortgage that was taken out on this home.Purchase Details
Home Financials for this Owner
Home Financials are based on the most recent Mortgage that was taken out on this home.Similar Homes in Montgomery, AL
Home Values in the Area
Average Home Value in this Area
Purchase History
| Date | Type | Sale Price | Title Company |
|---|---|---|---|
| Warranty Deed | $190,000 | None Listed On Document | |
| Warranty Deed | $190,000 | None Listed On Document | |
| Interfamily Deed Transfer | -- | Amrock |
Mortgage History
| Date | Status | Loan Amount | Loan Type |
|---|---|---|---|
| Open | $180,500 | New Conventional | |
| Closed | $180,500 | New Conventional | |
| Previous Owner | $47,822 | FHA |
Property History
| Date | Event | Price | Change | Sq Ft Price |
|---|---|---|---|---|
| 05/19/2025 05/19/25 | Sold | $190,000 | -2.1% | $122 / Sq Ft |
| 02/24/2025 02/24/25 | Price Changed | $194,000 | +3.7% | $124 / Sq Ft |
| 10/29/2024 10/29/24 | Price Changed | $187,000 | -3.6% | $120 / Sq Ft |
| 09/18/2024 09/18/24 | For Sale | $193,900 | +2.1% | $124 / Sq Ft |
| 09/06/2024 09/06/24 | Off Market | $190,000 | -- | -- |
| 08/25/2024 08/25/24 | For Sale | $193,900 | +2.1% | $124 / Sq Ft |
| 08/01/2024 08/01/24 | Off Market | $190,000 | -- | -- |
| 05/23/2024 05/23/24 | For Sale | $179,900 | -- | $115 / Sq Ft |
Tax History Compared to Growth
Tax History
| Year | Tax Paid | Tax Assessment Tax Assessment Total Assessment is a certain percentage of the fair market value that is determined by local assessors to be the total taxable value of land and additions on the property. | Land | Improvement |
|---|---|---|---|---|
| 2024 | $841 | $17,980 | $2,500 | $15,480 |
| 2023 | $841 | $16,530 | $2,500 | $14,030 |
| 2022 | $457 | $13,640 | $2,500 | $11,140 |
| 2021 | $400 | $12,080 | $0 | $0 |
| 2020 | $400 | $12,070 | $2,500 | $9,570 |
| 2019 | $383 | $11,620 | $2,500 | $9,120 |
| 2018 | $423 | $11,570 | $2,500 | $9,070 |
| 2017 | $368 | $22,380 | $5,000 | $17,380 |
| 2014 | $384 | $11,630 | $2,500 | $9,130 |
| 2013 | -- | $12,260 | $2,500 | $9,760 |
Agents Affiliated with this Home
-
Pamela Hall

Seller's Agent in 2025
Pamela Hall
eXp Realty, LLC. - Southern Br
(334) 207-9451
9 in this area
47 Total Sales
-
BridgetteAnn Perdue
B
Seller Co-Listing Agent in 2025
BridgetteAnn Perdue
eXp Realty, LLC. - Southern Br
(888) 923-5547
2 in this area
2 Total Sales
-
Stephanie Abrams

Buyer's Agent in 2025
Stephanie Abrams
ERA Weeks & Browning Realty
(334) 451-2970
69 in this area
179 Total Sales
Map
Source: Montgomery Area Association of REALTORS®
MLS Number: 556748
APN: 05-09-31-3-000-002.029
- 925 Brookland Curve
- 6429 Sandy Ridge Curve
- 1348 Whisperwood Ct
- 1243 Sandlewood Dr
- 929 Ironwood Dr
- 960 Ironwood Dr
- 6200 Sycamore Dr
- 1308 Dunbarton Rd
- 5701 Bangor Ct
- 1320 Dunbarton Rd
- 6104 Bald Cypress Ct
- 821 Rialto Dr
- 6241 Wares Ferry Rd
- 732 Havelock Ln
- 5743 Belleau Dr
- 6520 Pinebrook Dr
- 657 Burlington Dr
- 5813 Wares Ferry Rd
- 6100 Wares Ferry Rd
- 5736 Roxboro Dr
