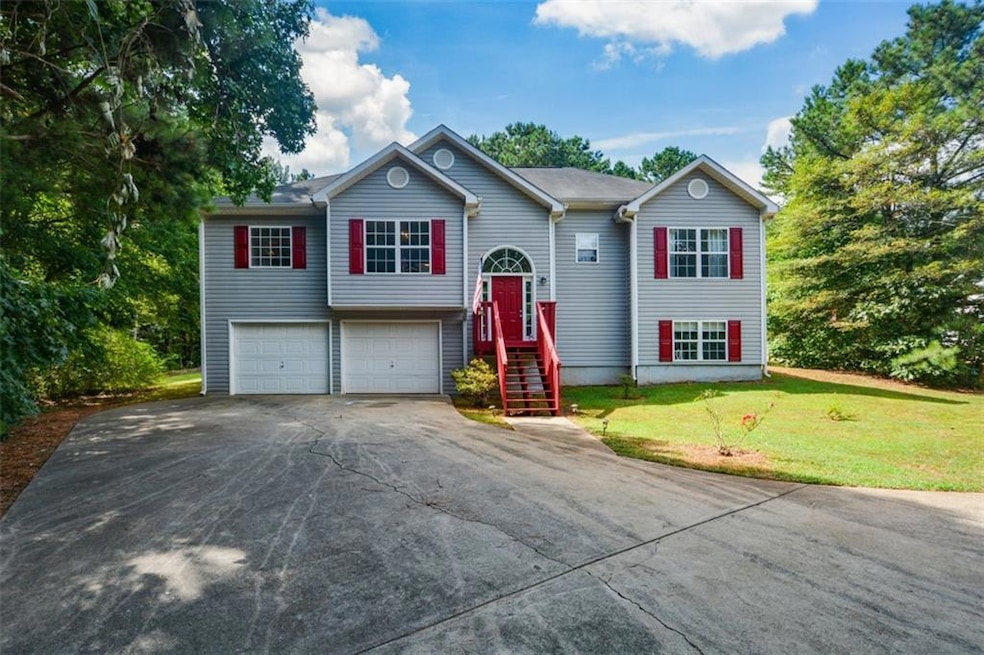Welcome to 821 Browning Road, where quiet country charm meets endless opportunity. Nestled on a serene stretch of West Pickens, this spacious and thoughtfully designed home invites you to imagine the life you’ve been dreaming of—filled with comfort, freedom, and the joy of making a space truly your own. From the moment you step through the 8-foot arched front door, you’ll feel the warmth and potential this home holds. The open-concept great room and dining area create a welcoming atmosphere where laughter, connection, and everyday moments effortlessly come to life. The kitchen is spacious and full of promise, ready for your vision to shine with updates and personal touches. With a smart split-bedroom design, your primary suite becomes a restful retreat, complete with a large walk-in closet and a spa-inspired bath with a soaking tub, separate shower, and dual vanities. On the other side of the home, two additional bedrooms and a guest bath offer room to grow, host, or create dedicated hobby or work-from-home spaces. And the possibilities don’t stop there. The full, unfinished terrace level is already framed-just waiting for your dream media room, extra bedroom, gym, or keep as is and use for endless storage! Step outside, and you’ll be greeted by a generous backyard with room to roam, garden, play, or simply breathe in the stillness. Whether you're grilling on the back deck or watching the sunset from your rocking chair, this is a place that feels like home.
And with no restrictions, you have the freedom to live as you choose.
The sellers are preparing for their next chapter—boxes may be packed, but this home is full of heart and ready for yours.







