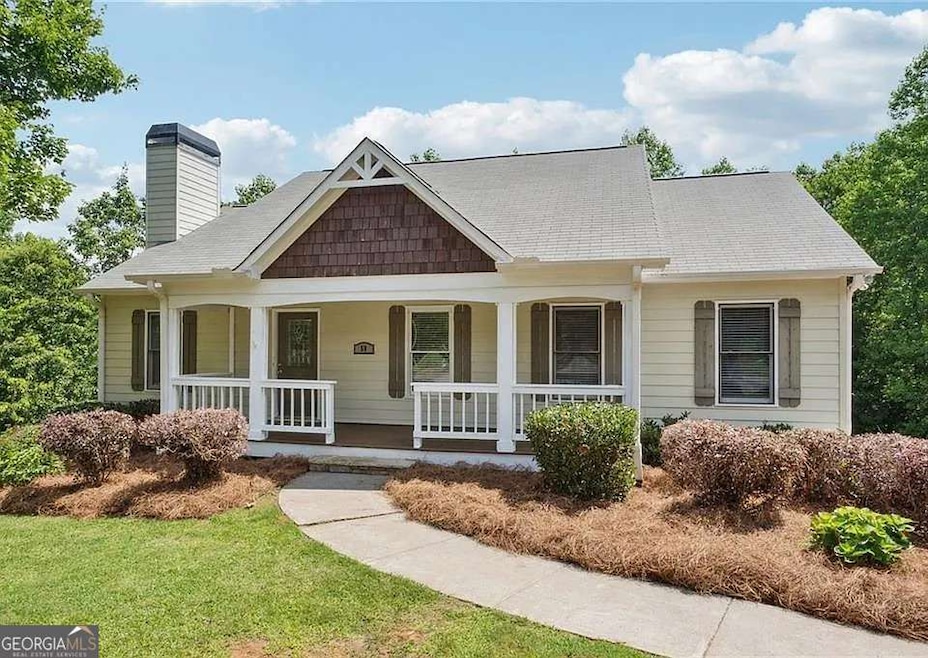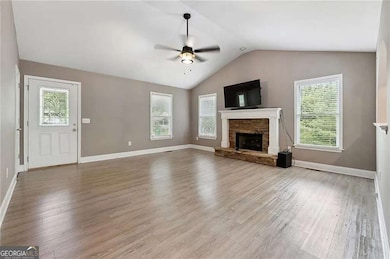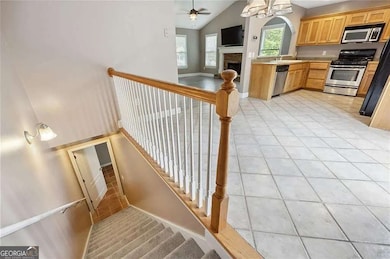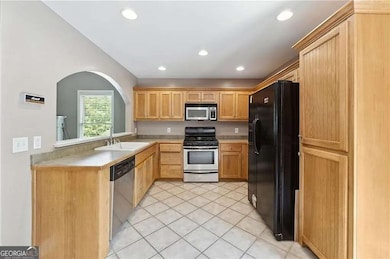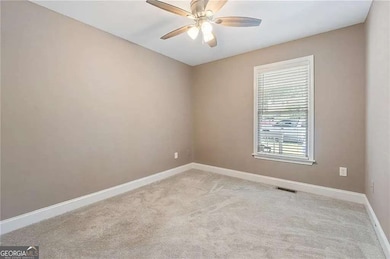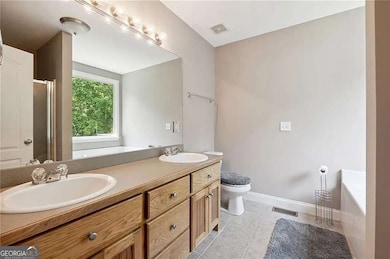58 Arabian Ct Jasper, GA 30143
Highlights
- 1.95 Acre Lot
- Mountain View
- Breakfast Area or Nook
- Craftsman Architecture
- High Ceiling
- Cul-De-Sac
About This Home
Welcome home to this spacious and well-maintained 4-bedroom, 3-bathroom home nestled on nearly 2 private acres in a quiet cul-de-sac in Jasper, GA. The main level features vaulted ceilings, durable flooring, and a large open living area with a cozy stacked-stone fireplace. The kitchen offers plenty of cabinet space and flows easily into the dining area, making it perfect for everyday living or entertaining guests. The primary suite is located on the main level and includes a walk-in closet and an en-suite bathroom with a soaking tub and separate shower. Two additional bedrooms and a full bath are also located on the main floor. The finished basement offers incredible flexibility with a fourth bedroom, full bathroom, and wet bar-ideal for guests, a home office, or a second living space. There is also an oversized 2-car garage with plenty of storage and workspace. Enjoy peaceful views from the covered front porch or host gatherings in the expansive backyard. Recent updates include a new HVAC system, ensuring year-round comfort. Conveniently located near Hwy 515, offering easy access to downtown Jasper, Canton, and surrounding areas.
Home Details
Home Type
- Single Family
Est. Annual Taxes
- $2,177
Year Built
- Built in 2004
Lot Details
- 1.95 Acre Lot
- Cul-De-Sac
Parking
- 2 Car Garage
Home Design
- Craftsman Architecture
- Traditional Architecture
- Composition Roof
- Concrete Siding
Interior Spaces
- 1-Story Property
- Rear Stairs
- High Ceiling
- Ceiling Fan
- Factory Built Fireplace
- Double Pane Windows
- Family Room with Fireplace
- Mountain Views
- Finished Basement
- Basement Fills Entire Space Under The House
- Fire and Smoke Detector
- Laundry in Hall
Kitchen
- Breakfast Area or Nook
- Microwave
- Dishwasher
Flooring
- Carpet
- Tile
Bedrooms and Bathrooms
- 4 Bedrooms | 3 Main Level Bedrooms
Schools
- Harmony Elementary School
- Jasper Middle School
- Pickens County High School
Utilities
- Forced Air Heating System
- Heating System Uses Propane
- Electric Water Heater
- Cable TV Available
Listing and Financial Details
- Security Deposit $2,500
- 12-Month Minimum Lease Term
- $75 Application Fee
Community Details
Overview
- Property has a Home Owners Association
- Saddle Ridge Subdivision
Pet Policy
- Call for details about the types of pets allowed
Map
Source: Georgia MLS
MLS Number: 10561421
APN: 063-000-070-115
- 760 Stoneledge Rd
- 261 S Woods Ct
- 125 Casual Ridge Run
- 108 Casual Ridge Run
- 1402 Henderson Mountain Rd
- 1 Henderson Mountain Rd
- 341 Mountain Lake View Dr
- 201 Mountain Lake View Dr
- 392 Beaver Ridge Rd
- 0 Pickens St Unit SA332045
- 175 Sleepy Hollow Trail
- 231 Beaver Ridge Rd
- 1337 Talc Mine Rd
- 0 Hawthorne Hill Rd Unit 7547413
- Lot 9 Bethany Rd
- 0 Talc Mine Rd Unit 10502934
- 0 Talc Mine Rd Unit 7558124
- 574 Gregory Dr
- 264 Bill Hasty Blvd
- 2354 Refuge Rd
- 858 Calvin Park Dr
- 838 Calvin Park Dr
- 834 Calvin Park Dr
- 830 Calvin Park Dr
- 778 Calvin Park Dr
- 8680 Shipton Cir
- 336 Georgianna St
- 345 Jonah Ln
- 100 Bellwood Ave
- 21 Flint Dr
- 15 N Rim Dr
- 102 Library Ln
- 328 Mountain Blvd S Unit 5
- 8085 Brewton Bend
- 2809 Pleasant Arbor Rd
- 39 Hood Park Dr
- 107 Valdosta Ave
- 110 Stripling St
