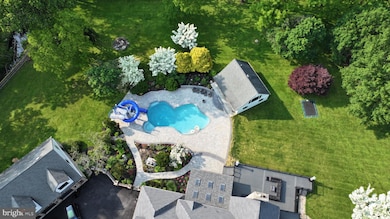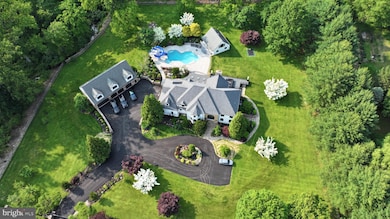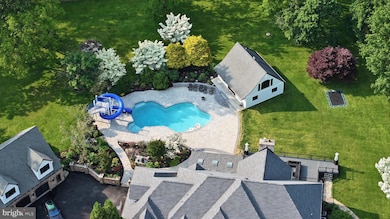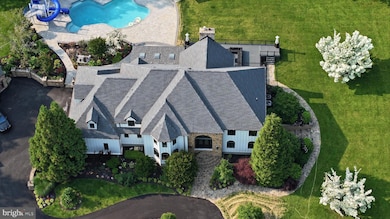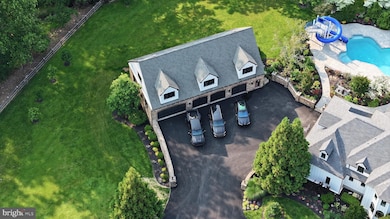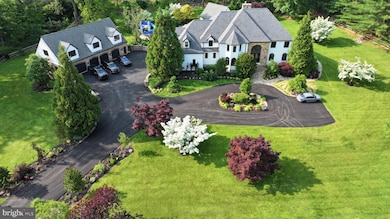821 Burrows Run Rd Chadds Ford, PA 19317
Estimated payment $20,458/month
Highlights
- Guest House
- Cabana
- Scenic Views
- Kennett High School Rated A-
- Eat-In Gourmet Kitchen
- 3.2 Acre Lot
About This Home
Welcome to this exceptional estate in the heart of the Brandywine Valley, offering over 6,800 square feet of luxurious living space on more than 3 acres of beautifully landscaped grounds. This stunning 5-bedroom, 4 full-bathroom, and 2 half-bath home has undergone numerous recent upgrades, including new hardie board siding, brand new windows and doors, entirely renovated kitchen, new hardwood floors throughout, fully remodeled bathrooms - and so much more! All of these updates contribute to its modern appeal and timeless charm. As you arrive, you’ll notice the bold landscaping, newly paved circular driveway, and unmatched privacy upon entering your gated retreat. A detached 6 car garage with a full attic, basement, and half-bath completes this exceptional property—a true dream for car enthusiasts.
Upon entering the main house, you’re greeted by a dramatic two-story marble foyer with a sweeping curved staircase. The home is designed with gorgeous 4-inch hickory hardwood floors throughout the first level, adding warmth and sophistication. To the left, the formal dining room with custom wood trim is ideal for elegant entertaining. The newly renovated chef’s kitchen is a standout feature, with white cabinetry, a custom 17-foot island with seating, quartz countertops with an inlay, a cooktop, double ovens, built-in refrigerator and freezer, and a convenient butler’s pantry. The kitchen offers stunning views through the accordion window, and an accordion door opens directly to the covered porch, seamlessly blending indoor and outdoor living. Off the kitchen you’ll find a mudroom and half bath for easy guest access. The sunken great room, with intricate millwork and a marble gas fireplace, provides ample seating space and offers more beautiful views. You will also find a master suite which includes a large ensuite bathroom including two single vanities, two toilet rooms, a beautifully renovated stand up shower and two walk in closets. This room also offers its own private entry to the deck. Upstairs, the hardwood floors continue to four additional spacious bedrooms, a laundry room, and a private movie theater. The luxurious owner’s suite features vaulted ceilings, wall-to-wall carpeting, a floor-to-ceiling gas fireplace with marble surround, a private balcony, dual walk-in California closets, and an impressive en-suite bathroom with dual vanities, a large stall shower with multiple showerheads, and a soaking tub. Two bedrooms share a modern Jack-and-Jill bathroom with a stall shower and dual-sink vanity. Another bedroom offers its own en-suite bathroom with a beautifully renovated stand up shower and dual sink vanity. The conveniently located laundry room adds practicality to this level. The private theater room, complete with projector screen, custom cabinetry, mini fridge, and sink, offers the perfect setting for entertainment, or can be turned into an additional bedroom. There is a large bonus room off the kitchen that would make a great gym, game room or conversation room - utilize it as you need. This space offers a wonderful flow towards the outside of the home. The unfinished basement provides a blank canvas for future use with its 8 foot ceilings and walk-out access to the exterior, allowing for endless possibilities to expand and customize.The backyard is an entertainer’s dream, featuring a brand-new oversized deck, both covered and open. The deck is perfect year round offering a fireplace, television, skylights and plenty of space for friends and family to gather. For those hot summer days you can sit at the newly renovated in-ground gunite pool with a beautiful paver patio, updated pool equipment and over the top waterslide. The private pool house includes a full eat-in kitchen, laundry area and two bedrooms, each with its own en-suite bathroom, offering guests a luxurious and private retreat. This makes for a perfect in-law suite! This estate perfectly blends luxury, privacy, and modern amenities.
Listing Agent
(484) 432-3578 kristine.mckee@foxroach.com BHHS Fox&Roach-Newtown Square Listed on: 08/04/2025

Home Details
Home Type
- Single Family
Est. Annual Taxes
- $26,850
Year Built
- Built in 1995
Lot Details
- 3.2 Acre Lot
- Extensive Hardscape
Parking
- 10 Car Detached Garage
- Parking Storage or Cabinetry
- Garage Door Opener
- Driveway
Property Views
- Scenic Vista
- Woods
Home Design
- Colonial Architecture
- Manor Architecture
- Asphalt Roof
- Stone Siding
- HardiePlank Type
Interior Spaces
- 6,530 Sq Ft Home
- Property has 2 Levels
- Open Floorplan
- Curved or Spiral Staircase
- Bar
- Crown Molding
- Vaulted Ceiling
- Ceiling Fan
- Recessed Lighting
- 2 Fireplaces
- Marble Fireplace
- Gas Fireplace
- Sliding Doors
- Mud Room
- Family Room Off Kitchen
- Formal Dining Room
- Security Gate
- Attic
Kitchen
- Eat-In Gourmet Kitchen
- Double Oven
- Cooktop
- Built-In Microwave
- Freezer
- Kitchen Island
Flooring
- Wood
- Marble
- Ceramic Tile
Bedrooms and Bathrooms
- Walk-In Closet
- Soaking Tub
Laundry
- Laundry Room
- Laundry on upper level
Unfinished Basement
- Walk-Out Basement
- Basement Fills Entire Space Under The House
Pool
- Cabana
- In Ground Pool
- Gunite Pool
Outdoor Features
- Balcony
- Deck
- Patio
- Exterior Lighting
- Porch
Additional Homes
- Guest House
Utilities
- Forced Air Heating and Cooling System
- Vented Exhaust Fan
- Well
- Electric Water Heater
- On Site Septic
Community Details
- No Home Owners Association
- Burrows Run Subdivision
Listing and Financial Details
- Tax Lot 0029
- Assessor Parcel Number 62-05 -0029
Map
Home Values in the Area
Average Home Value in this Area
Tax History
| Year | Tax Paid | Tax Assessment Tax Assessment Total Assessment is a certain percentage of the fair market value that is determined by local assessors to be the total taxable value of land and additions on the property. | Land | Improvement |
|---|---|---|---|---|
| 2025 | $25,815 | $633,050 | $84,380 | $548,670 |
| 2024 | $25,815 | $633,050 | $84,380 | $548,670 |
| 2023 | $25,877 | $647,150 | $84,380 | $562,770 |
| 2022 | $25,188 | $647,150 | $84,380 | $562,770 |
| 2021 | $24,809 | $647,150 | $84,380 | $562,770 |
| 2020 | $24,345 | $647,150 | $84,380 | $562,770 |
| 2019 | $12,447 | $647,150 | $84,380 | $562,770 |
| 2018 | $23,523 | $647,150 | $84,380 | $562,770 |
| 2017 | $21,880 | $647,150 | $84,380 | $562,770 |
| 2016 | $2,566 | $647,150 | $84,380 | $562,770 |
| 2015 | $2,566 | $647,150 | $84,380 | $562,770 |
| 2014 | $2,566 | $647,150 | $84,380 | $562,770 |
Property History
| Date | Event | Price | List to Sale | Price per Sq Ft | Prior Sale |
|---|---|---|---|---|---|
| 08/04/2025 08/04/25 | For Sale | $3,450,000 | +115.6% | $528 / Sq Ft | |
| 02/15/2022 02/15/22 | Sold | $1,600,000 | -4.5% | $235 / Sq Ft | View Prior Sale |
| 01/10/2022 01/10/22 | Pending | -- | -- | -- | |
| 01/08/2022 01/08/22 | Price Changed | $1,675,000 | -4.3% | $246 / Sq Ft | |
| 09/24/2021 09/24/21 | For Sale | $1,750,000 | -- | $257 / Sq Ft |
Purchase History
| Date | Type | Sale Price | Title Company |
|---|---|---|---|
| Deed | $1,600,000 | None Listed On Document | |
| Interfamily Deed Transfer | -- | -- |
Source: Bright MLS
MLS Number: PACT2103670
APN: 62-005-0029.0000
- 110 Hannah Ln
- 997 Sills Mill Rd
- 470 E Hillendale Rd
- 993 Sills Mill Rd
- 989 Sills Mill Rd Unit LAFAYETTE
- 989 Sills Mill Rd Unit THORNBURY
- 102 Alford Ct
- 239 S Fairville Rd
- 204 Sandy Flash Dr
- 519 Kennett Pike
- 6 Mccarthy Dr
- 407 Anvil Dr
- 1392 Hickory Hill Rd
- 107 Indian Springs Rd
- 105 Sassafras Dr
- 101 Burnt Mill Cir
- 101 Burnt Mill Cir Unit 1A
- 101 Burnt Mill Cir Unit 1B
- 1540 Fairville Rd
- 962 E Baltimore Pike
- 908 E Baltimore Pike Unit 6
- 320 Victoria Gardens Dr Unit K
- 49 Selborne Dr
- 660 E Cypress St Unit 306
- 660 E Cypress St Unit 306
- 539 E South St
- 851 Fountain Trail
- 312 Walnut Court Way Unit B12
- 116 Waywood Dr
- 212 S Willow St Unit 3
- 301 S Broad St Unit 3
- 119 S Broad St Unit 1
- 215 E Linden St Unit 3
- 215 E Linden St Unit 4
- 121 Gun Club Rd
- 108 E Cedar St
- 127 E State St Unit 2
- 22 Center Meeting Rd Unit B
- 232 Center St Unit 1
- 115 Bullock Rd

