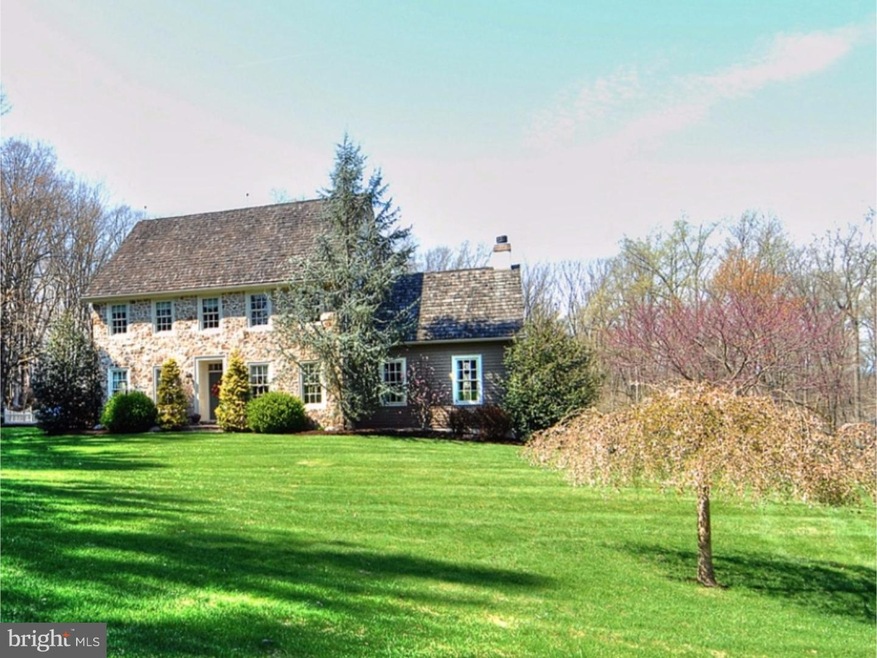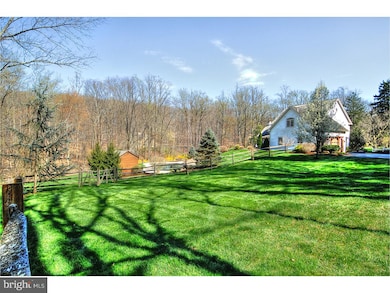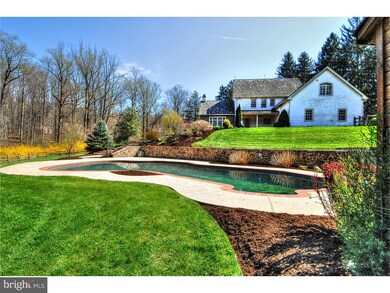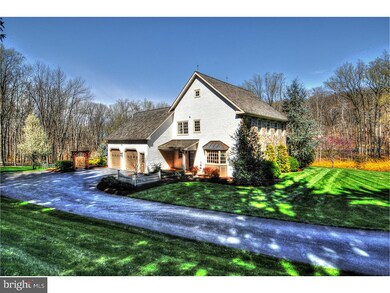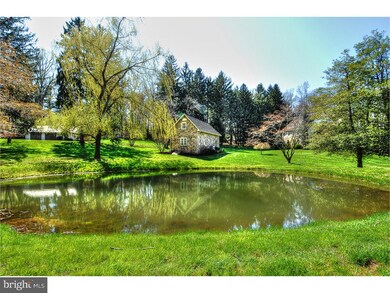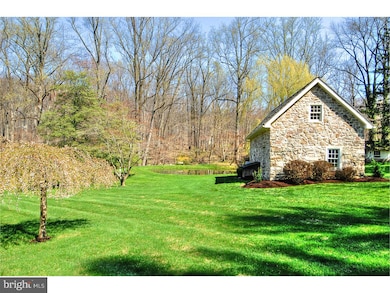
821 Cadmus Rd Pottstown, PA 19465
Estimated Value: $761,000 - $1,218,000
Highlights
- Additional Residence on Property
- In Ground Pool
- Deck
- French Creek Elementary School Rated A-
- 10.4 Acre Lot
- Cathedral Ceiling
About This Home
As of July 2016Welcome to 821 Cadmus Road in beautiful South Coventry Township, Chester County. Built in 2000, this 4300 sq ft home was built to fit right into its 10 acre landscape. Beautiful American cherry hardwood floors, updated kitchen with custom cabinets and granite counters and large spacious living areas with gracious trim and moldings will welcome you and your guests into this stunning home. You will find the best of both worlds here; modern amenities, comfortable open space and quality craftsmanship such as you would see in an older home. The property also consists of a detached 2-car garage, spring house and the original 1835 farmhouse, which is now being used as a workout studio with cherry floors and exposed stone walls. Relaxation abounds in this private oasis with an in-ground heated pool, flowing streams and your own trout pond. All this and the the home is conveniently located minutes from Owen J. Roberts HS, shopping and major highways. Land is zoned under Act 319, creating significant tax savings.
Last Agent to Sell the Property
James A Cochrane Inc License #RM051966A Listed on: 02/12/2016
Last Buyer's Agent
KAREN HARWOOD
Moore & Ryan Real Estate License #TREND:224801
Home Details
Home Type
- Single Family
Est. Annual Taxes
- $9,635
Year Built
- Built in 2000
Lot Details
- 10.4 Acre Lot
- Property is in good condition
Parking
- 2 Car Detached Garage
- 3 Open Parking Spaces
- Driveway
Home Design
- Farmhouse Style Home
- Shingle Roof
- Wood Roof
- Stone Siding
- Concrete Perimeter Foundation
- Stucco
Interior Spaces
- 4,300 Sq Ft Home
- Property has 2 Levels
- Beamed Ceilings
- Cathedral Ceiling
- Brick Fireplace
- Family Room
- Living Room
- Dining Room
- Unfinished Basement
- Basement Fills Entire Space Under The House
- Home Security System
- Laundry on upper level
- Attic
Kitchen
- Eat-In Kitchen
- Built-In Self-Cleaning Oven
- Built-In Range
- Built-In Microwave
- Dishwasher
- Kitchen Island
Flooring
- Wood
- Tile or Brick
Bedrooms and Bathrooms
- 4 Bedrooms
- En-Suite Primary Bedroom
- En-Suite Bathroom
Outdoor Features
- In Ground Pool
- Deck
- Patio
- Shed
Schools
- Owen J Roberts Middle School
- Owen J Roberts High School
Utilities
- Cooling System Utilizes Bottled Gas
- Forced Air Heating and Cooling System
- Heating System Uses Propane
- 200+ Amp Service
- Well
- On Site Septic
- Cable TV Available
Additional Features
- Additional Residence on Property
- Spring House
Community Details
- No Home Owners Association
Listing and Financial Details
- Tax Lot 0080
- Assessor Parcel Number 20-04 -0080
Ownership History
Purchase Details
Home Financials for this Owner
Home Financials are based on the most recent Mortgage that was taken out on this home.Similar Homes in Pottstown, PA
Home Values in the Area
Average Home Value in this Area
Purchase History
| Date | Buyer | Sale Price | Title Company |
|---|---|---|---|
| Miller Stuart A | $825,000 | None Available |
Mortgage History
| Date | Status | Borrower | Loan Amount |
|---|---|---|---|
| Open | Miller Stuart A | $660,000 | |
| Previous Owner | Matarazzo Alfred F | $417,000 | |
| Previous Owner | Matarazzo Alfred F | $417,000 | |
| Previous Owner | Matarazzo Alfred F | $417,000 | |
| Previous Owner | Matarazzo Alfred E | $175,000 | |
| Previous Owner | Matarazzo Alfred F | $141,600 |
Property History
| Date | Event | Price | Change | Sq Ft Price |
|---|---|---|---|---|
| 07/11/2016 07/11/16 | Sold | $825,000 | -5.7% | $192 / Sq Ft |
| 06/08/2016 06/08/16 | Pending | -- | -- | -- |
| 04/07/2016 04/07/16 | Price Changed | $875,000 | -4.1% | $203 / Sq Ft |
| 02/12/2016 02/12/16 | For Sale | $912,000 | -- | $212 / Sq Ft |
Tax History Compared to Growth
Tax History
| Year | Tax Paid | Tax Assessment Tax Assessment Total Assessment is a certain percentage of the fair market value that is determined by local assessors to be the total taxable value of land and additions on the property. | Land | Improvement |
|---|---|---|---|---|
| 2024 | $12,074 | $391,740 | $87,170 | $304,570 |
| 2023 | $11,893 | $391,740 | $87,170 | $304,570 |
| 2022 | $11,692 | $391,740 | $87,170 | $304,570 |
| 2021 | $11,544 | $391,740 | $87,170 | $304,570 |
| 2020 | $11,235 | $391,740 | $87,170 | $304,570 |
| 2019 | $11,015 | $391,740 | $87,170 | $304,570 |
| 2018 | $10,177 | $374,330 | $87,170 | $287,160 |
| 2017 | $9,925 | $374,330 | $87,170 | $287,160 |
| 2016 | $8,842 | $374,330 | $87,170 | $287,160 |
| 2015 | $8,842 | $374,330 | $87,170 | $287,160 |
| 2014 | $8,842 | $374,330 | $87,170 | $287,160 |
Agents Affiliated with this Home
-
William Cochrane

Seller's Agent in 2016
William Cochrane
James A Cochrane Inc
(610) 476-4779
9 in this area
123 Total Sales
-
K
Buyer's Agent in 2016
KAREN HARWOOD
Moore & Ryan Real Estate
Map
Source: Bright MLS
MLS Number: 1003573045
APN: 20-004-0080.0000
- 56 Bard Rd
- 280 Porters Mill Rd
- 1910 Young Rd
- 198 Bard Rd
- 3 White Horse Ln
- 53 Woods Ln
- 82 Sylvan Dr
- 118 Barton Dr
- 137 Barton Dr
- 3110 Coventryville Rd
- 767 Ellis Woods Rd
- 337 Saw Mill Rd
- 1167 S Sanatoga Rd
- 1362 S Hanover St
- 535 Richards Cir
- 1372 Laurelwood Rd
- 3381 Coventryville Rd
- 1329 S Hanover St
- 388 Hallman Mill Rd
- 1 Painters Way
- 821 Cadmus Rd
- 811 Cadmus Rd
- 800 Cadmus Rd
- 711 Cadmus Rd
- 364 Porters Mill Rd
- 841 Cadmus Rd
- 707 Cadmus Rd
- 396 Porters Mill Rd
- 398 Porters Mill Rd
- 360 Porters Mill Rd
- 705 Cadmus Rd
- 851 Cadmus Rd
- 386 Porters Mill Rd
- 384 Porters Mill Rd
- 850 Cadmus Rd
- 708 Cadmus Rd
- 704 Cadmus Rd
- 2010 Young Rd
- 350 Porters Mill Rd
- 340 Porters Mill Rd
