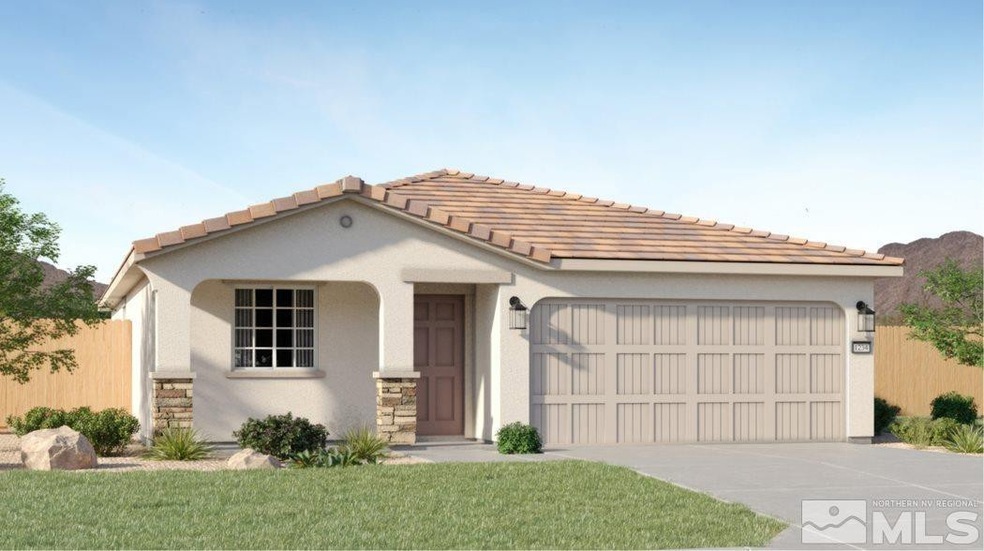UNDER CONTRACT
NEW CONSTRUCTION
821 Camp Station Dr Unit Homesite 306 Dayton, NV 89403
Estimated payment $2,401/month
Total Views
232
3
Beds
2
Baths
1,472
Sq Ft
$295
Price per Sq Ft
Highlights
- New Construction
- Great Room
- Double Pane Windows
- Separate Formal Living Room
- 2 Car Attached Garage
- Walk-In Closet
About This Home
This single-level home is designed for modern lifestyles. Off the foyer are two bedrooms near a full bathroom, leading to an open-concept layout that seamlessly combines the kitchen, living and dining areas for simple multitasking. Tucked into a private rear corner is the owner's suite, complete with an en-suite bathroom and generous walk-in closet., Photo Rendering, not of actual home or homesite. Taxes on land only.
Home Details
Home Type
- Single Family
Est. Annual Taxes
- $786
Year Built
- Built in 2025 | New Construction
Lot Details
- 9,148 Sq Ft Lot
- Back Yard Fenced
- Level Lot
- Front Yard Sprinklers
HOA Fees
- $38 Monthly HOA Fees
Parking
- 2 Car Attached Garage
- Insulated Garage
- Garage Door Opener
Home Design
- Slab Foundation
- Frame Construction
- Insulated Concrete Forms
- Pitched Roof
- Shingle Roof
- Composition Roof
- Stick Built Home
- Stucco
Interior Spaces
- 1,472 Sq Ft Home
- 1-Story Property
- Double Pane Windows
- Low Emissivity Windows
- Great Room
- Separate Formal Living Room
Kitchen
- Breakfast Bar
- Gas Range
- Microwave
- Dishwasher
- Disposal
Flooring
- Carpet
- Ceramic Tile
Bedrooms and Bathrooms
- 3 Bedrooms
- Walk-In Closet
- 2 Full Bathrooms
- Dual Sinks
- Primary Bathroom includes a Walk-In Shower
Laundry
- Laundry Room
- Shelves in Laundry Area
Home Security
- Smart Thermostat
- Fire and Smoke Detector
Schools
- Sutro Elementary School
- Dayton Middle School
- Dayton High School
Utilities
- Forced Air Heating and Cooling System
- Heating System Uses Natural Gas
- Natural Gas Connected
- Tankless Water Heater
- Gas Water Heater
- Internet Available
- Phone Available
- Cable TV Available
Community Details
- The Management Trust Association
- Built by Lennar
- Not Listed/Other Community
- Traditions Village 1 Ph 3 Subdivision
- Maintained Community
- The community has rules related to covenants, conditions, and restrictions
Listing and Financial Details
- Assessor Parcel Number 029-851-20
Map
Create a Home Valuation Report for This Property
The Home Valuation Report is an in-depth analysis detailing your home's value as well as a comparison with similar homes in the area
Home Values in the Area
Average Home Value in this Area
Property History
| Date | Event | Price | List to Sale | Price per Sq Ft |
|---|---|---|---|---|
| 10/10/2025 10/10/25 | For Sale | $434,950 | -- | $295 / Sq Ft |
Source: Northern Nevada Regional MLS
Source: Northern Nevada Regional MLS
MLS Number: 250056904
Nearby Homes
- 823 Camp Station Dr Unit Homesite 307
- 816 Camp Station Dr Unit Homesite 358
- 827 Camp Station Dr Unit Homesite 309
- The Gem Plan at Gold Sky
- The Haven Plan at Gold Sky
- The Cottonwood Plan at Oro Hills at Traditions
- The Highland Plan at Oro Hills at Traditions
- The La Mesa Plan at Oro Hills at Traditions
- The Eden Plan at Gold Sky
- 539 Rawe Peak Dr
- 856 Schell Creek Dr
- 201 Crown Point Dr
- 608 Westwinds Dr
- 720 Butte Creek Rd
- 628 Rock Island Dr
- 300 Golden Pick Dr
- 298 Monte Cristo Dr
- 707 Butte Creek Rd
- 618 Union Rd Unit Lot 67
- 696 Canon Rd
- 503 Occidental Dr
- 2011 S Main St Unit M1
- 2390 Poole Way
- 1905 Lake Shore Dr
- 2364 Devin Ave
- 2380 Devin Ave
- 2439 Dolly Ave
- 2481 Dolly Ave
- 2348 Devin Ave
- 603 E College Pkwy
- 700 Hot Springs Rd
- 730 Silver Oak Dr
- 3230 Imperial Way
- 2021 Lone Mountain Dr
- 600 Geiger Grade Rd
- 11800 Veterans Pkwy
- 10772 Ridgebrook Dr
- 435 Stradella Ct
- 616 E John St
- 11165 Veterans Pkwy

