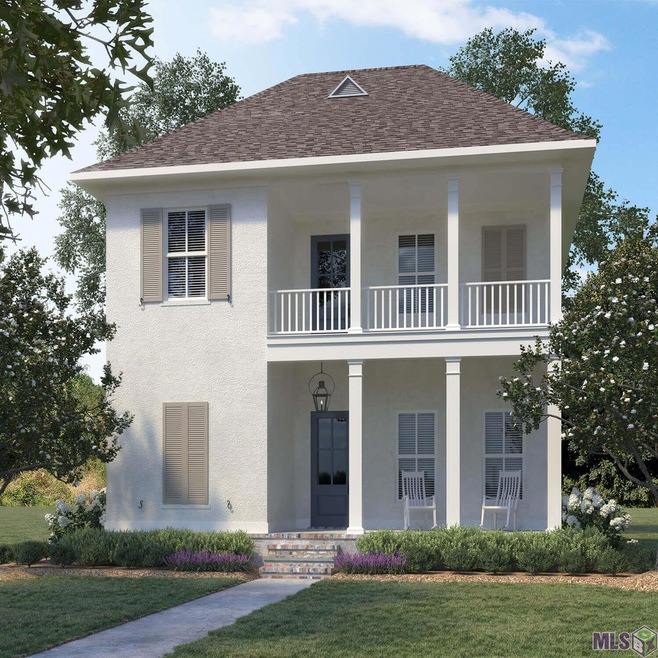
821 Cane Loop Alley Covington, LA 70433
Old Covington NeighborhoodHighlights
- Custom Closet System
- Traditional Architecture
- Main Floor Primary Bedroom
- Covington Elementary School Rated A-
- Wood Flooring
- Loft
About This Home
As of September 2024Open Thursday 10-2! A SUBDIVISION WITH A COMMUNITY POOL, SHOPS, AND RESTAURANTS THIS IS THE PLACE! SUPER LOCATION! This home has over $30,000 in upgrades! The Frankfurt model is an excellent Floorplan with approximately 2000 SF living area downstairs which includes, a primary suite, an additional bedroom along with a large living room, dining room and kitchen. There is also a second full bath on this floor. The downstairs is such a thoughtful plan giving you plenty of space in the living areas. The master bedroom is spacious and has a spa like master bath with a walk in closet, double vanities, and a separate shower, and soaking tub. Upstairs you have a loft area with a spacious balcony and 2 additional rooms along with a third full bath. This plan is a grand Floorplan that features standard Bardwell amenities such as hardwood flooring, custom built cabinetry, slab tone countertops throughout, and designer selected finishes. LOCATION! LOCATION!
Last Agent to Sell the Property
Keller Williams Realty Premier Partners License #0000029862

Last Buyer's Agent
Corynne Lindemann
McEnery Residential, LLC License #995707500
Home Details
Home Type
- Single Family
Year Built
- Built in 2023
Lot Details
- 5,663 Sq Ft Lot
- Lot Dimensions are 44.14x125
HOA Fees
- $100 Monthly HOA Fees
Parking
- Garage
Home Design
- Traditional Architecture
- Slab Foundation
- Frame Construction
- Architectural Shingle Roof
Interior Spaces
- 2,608 Sq Ft Home
- 2-Story Property
- Ceiling Fan
- Ventless Fireplace
- Loft
Kitchen
- Built-In Oven
- Gas Cooktop
- Microwave
- Dishwasher
- Kitchen Island
- Stone Countertops
- Disposal
Flooring
- Wood
- Carpet
- Ceramic Tile
Bedrooms and Bathrooms
- 4 Bedrooms
- Primary Bedroom on Main
- En-Suite Primary Bedroom
- Custom Closet System
- Walk-In Closet
- 3 Full Bathrooms
- Dual Vanity Sinks in Primary Bathroom
- Private Water Closet
- Separate Shower in Primary Bathroom
- Garden Bath
Additional Features
- Mineral Rights
- Central Heating and Cooling System
Community Details
- Built by Bardwell Construction Co., LLC
- Terrabella Village Subdivision, Frankfurt Floorplan
Map
Home Values in the Area
Average Home Value in this Area
Property History
| Date | Event | Price | Change | Sq Ft Price |
|---|---|---|---|---|
| 09/30/2024 09/30/24 | Sold | -- | -- | -- |
| 09/30/2024 09/30/24 | Sold | -- | -- | -- |
| 06/22/2024 06/22/24 | Price Changed | $599,900 | -3.2% | $230 / Sq Ft |
| 01/19/2024 01/19/24 | For Sale | $619,900 | 0.0% | $238 / Sq Ft |
| 09/01/2023 09/01/23 | Price Changed | $619,900 | -4.6% | $238 / Sq Ft |
| 08/11/2023 08/11/23 | Pending | -- | -- | -- |
| 04/18/2023 04/18/23 | For Sale | $649,900 | -- | $249 / Sq Ft |
Similar Homes in Covington, LA
Source: Greater Baton Rouge Association of REALTORS®
MLS Number: 2023006017

