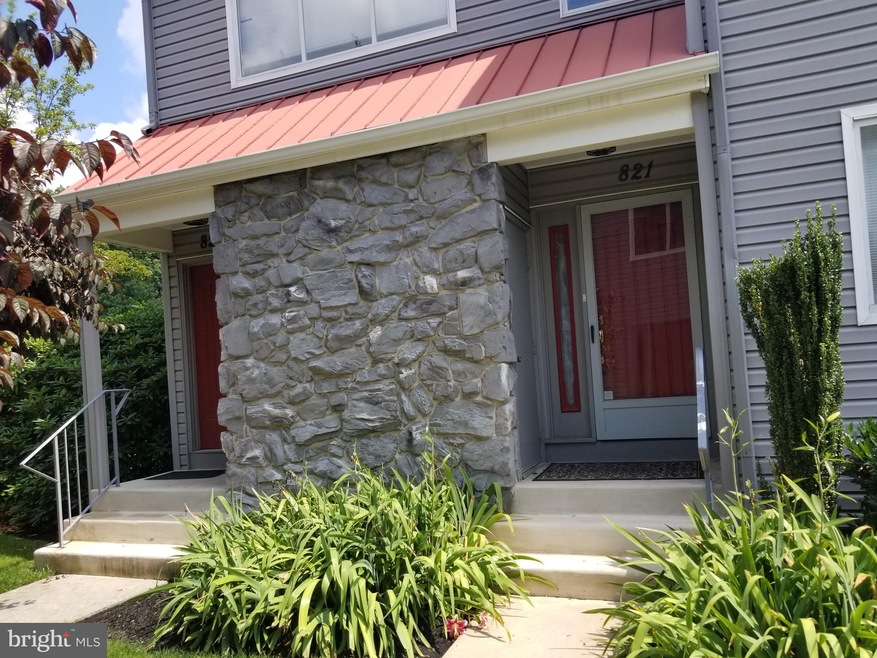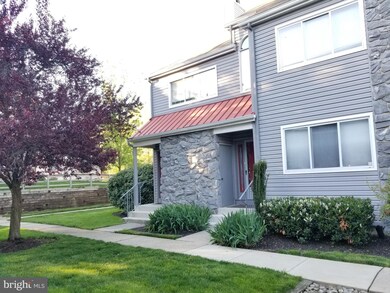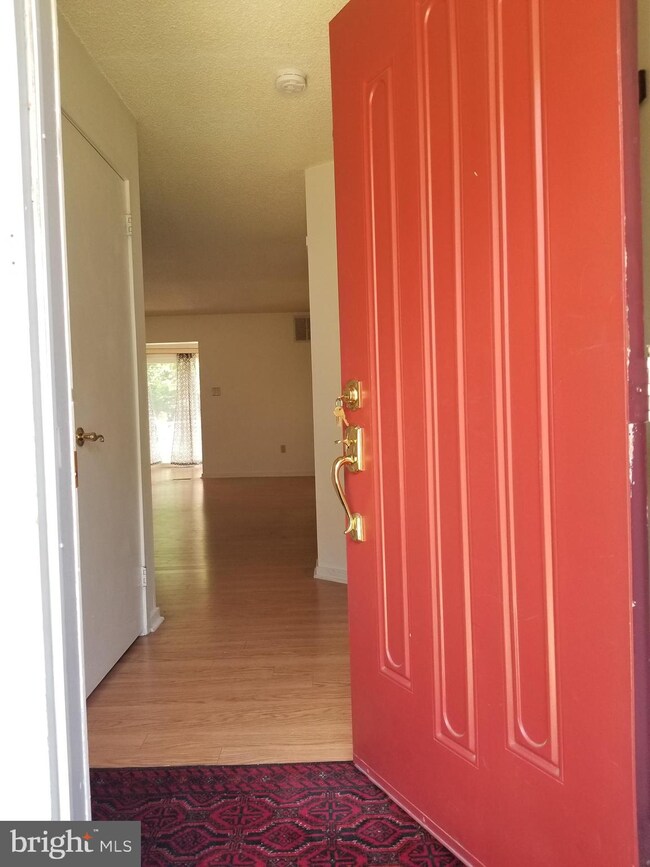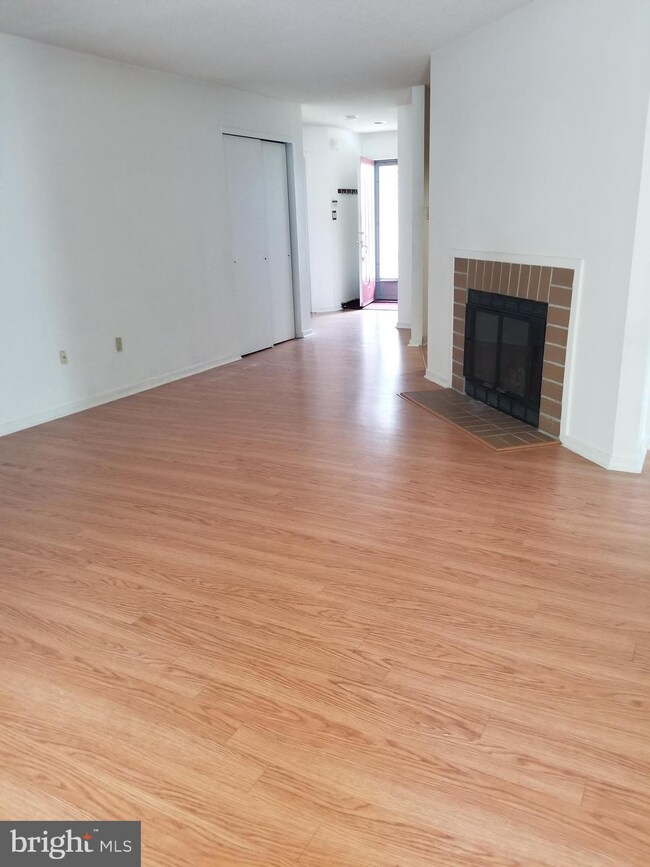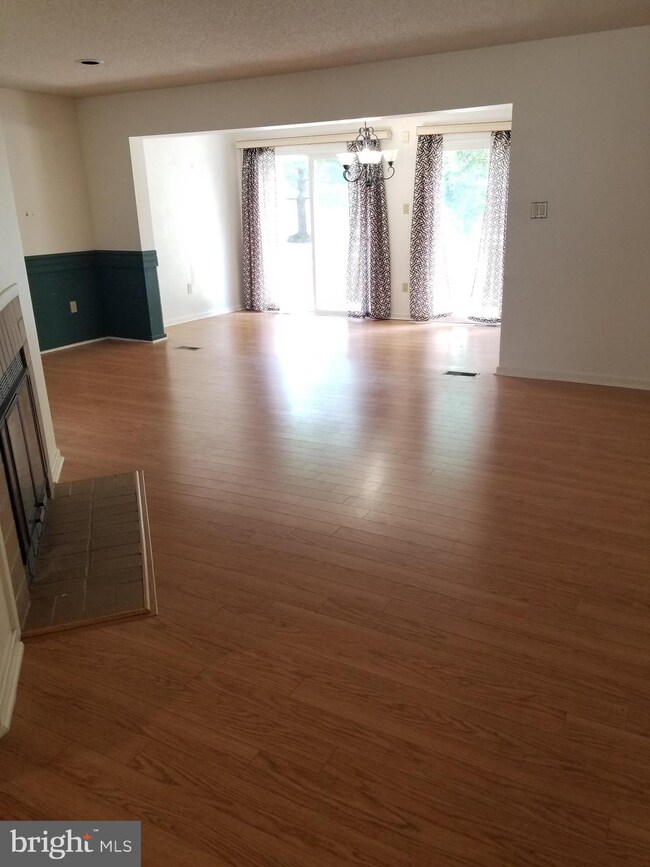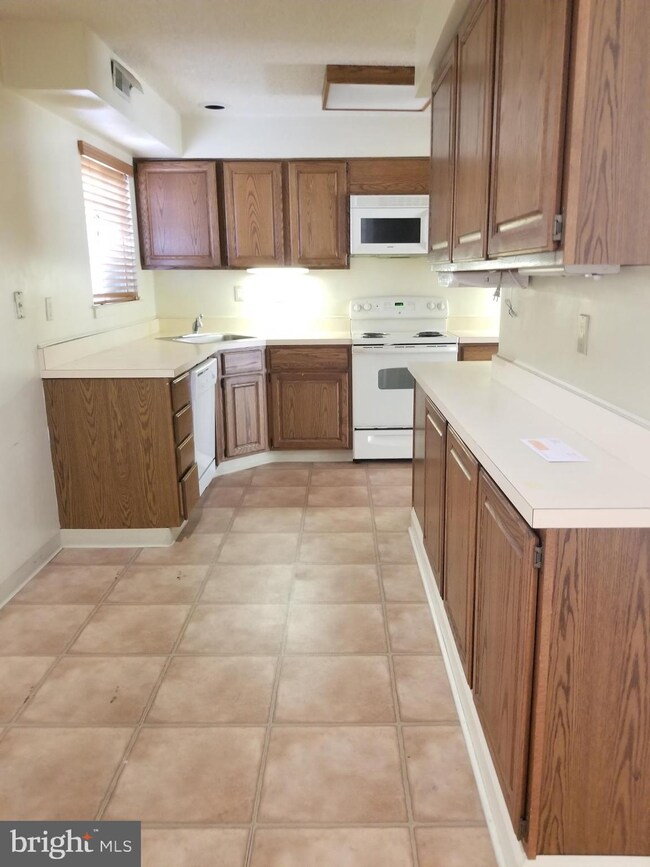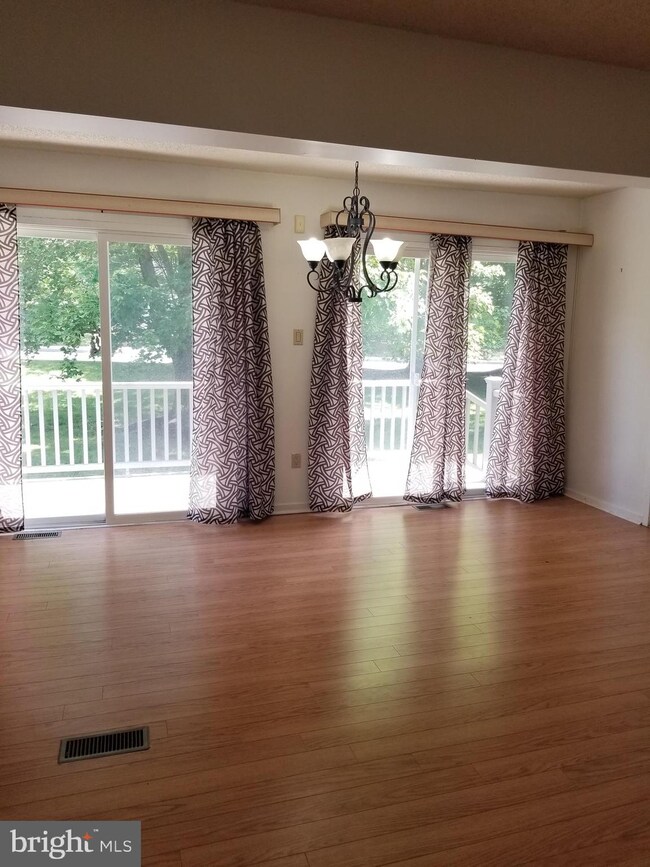
821 Chanticleer Unit C0821 Cherry Hill, NJ 08003
Highlights
- Fitness Center
- Clubhouse
- Sun or Florida Room
- Bret Harte Elementary School Rated A-
- Contemporary Architecture
- Community Pool
About This Home
As of March 2020Spacious open floor plan with gas fireplace and sunroom overlooking the beautiful composite deck. This wonderful home is waiting for your imagination to make it gorgeous again! Hardwood and laminate floors, large kitchen, check out the room sizes. Finished basement is perfect for a man-cave, theater, home office or a family room! High accolade Cherry Hill East school system and walk to house of worship! Just bring your ideas as this great house is being sold in AS-IS. Newer heater. Buyer is responsible for township c.o. cert. Plenty of guest parking too!
Property Details
Home Type
- Condominium
Est. Annual Taxes
- $6,405
Year Built
- Built in 1986
HOA Fees
- $310 Monthly HOA Fees
Parking
- Parking Lot
Home Design
- Contemporary Architecture
- Stone Siding
- Vinyl Siding
Interior Spaces
- 1,347 Sq Ft Home
- Property has 1 Level
- Living Room
- Dining Room
- Sun or Florida Room
- Finished Basement
Bedrooms and Bathrooms
- 2 Main Level Bedrooms
- 2 Full Bathrooms
Schools
- Bret Harte Elementary School
- Beck Middle School
- East High School
Utilities
- Central Heating and Cooling System
- Cooling System Utilizes Natural Gas
Listing and Financial Details
- Tax Lot 00001
- Assessor Parcel Number 09-00520 04-00001-C0821
Community Details
Overview
- Association fees include all ground fee, common area maintenance, exterior building maintenance, lawn care front, lawn care rear, lawn care side, lawn maintenance, management, pool(s), snow removal, trash
- Low-Rise Condominium
- High Meadows Condos
- Chanticleer Subdivision
Amenities
- Common Area
- Clubhouse
Recreation
- Tennis Courts
- Fitness Center
- Community Pool
Similar Homes in the area
Home Values in the Area
Average Home Value in this Area
Property History
| Date | Event | Price | Change | Sq Ft Price |
|---|---|---|---|---|
| 03/13/2020 03/13/20 | Sold | $220,000 | -2.2% | $163 / Sq Ft |
| 02/07/2020 02/07/20 | Pending | -- | -- | -- |
| 01/31/2020 01/31/20 | For Sale | $225,000 | +60.7% | $167 / Sq Ft |
| 10/31/2019 10/31/19 | Sold | $140,000 | -12.4% | $104 / Sq Ft |
| 09/21/2019 09/21/19 | Pending | -- | -- | -- |
| 07/13/2019 07/13/19 | Price Changed | $159,900 | -5.9% | $119 / Sq Ft |
| 05/18/2019 05/18/19 | For Sale | $170,000 | 0.0% | $126 / Sq Ft |
| 06/15/2015 06/15/15 | Rented | $1,675 | -6.9% | -- |
| 04/21/2015 04/21/15 | Under Contract | -- | -- | -- |
| 04/12/2015 04/12/15 | For Rent | $1,800 | -- | -- |
Tax History Compared to Growth
Agents Affiliated with this Home
-
Roman Yuabov

Seller's Agent in 2020
Roman Yuabov
HomeSmart First Advantage Realty
(856) 278-0079
18 Total Sales
-
Alan Cantrell

Seller Co-Listing Agent in 2020
Alan Cantrell
EXP Realty, LLC
(609) 351-1606
61 Total Sales
-
D
Buyer's Agent in 2020
Devin DiNofa
Empower Real Estate, LLC
-
Joanne Kim
J
Seller's Agent in 2019
Joanne Kim
EXP Realty, LLC
(856) 278-7339
81 Total Sales
Map
Source: Bright MLS
MLS Number: NJCD366068
APN: 09 00520-0004-00001-0000-C0821
- 751 Chanticleer
- 915 Chanticleer
- 1014 Chanticleer
- 965 Chanticleer
- 422 Chanticleer
- 101 Chanticleer
- 2 Lafayette Ln
- 32 Country Walk
- 23 Fairhaven Dr
- 1908 The Woods
- 905 The Woods
- 22 Country Walk
- 4 Fairhaven Ct
- 9 Cooper Run Dr
- 37 Galloping Hill Rd
- 2035 Main St
- 6000 Main St
- 6163 Main St
- 54 Manor House Dr
- 5064 Main St
