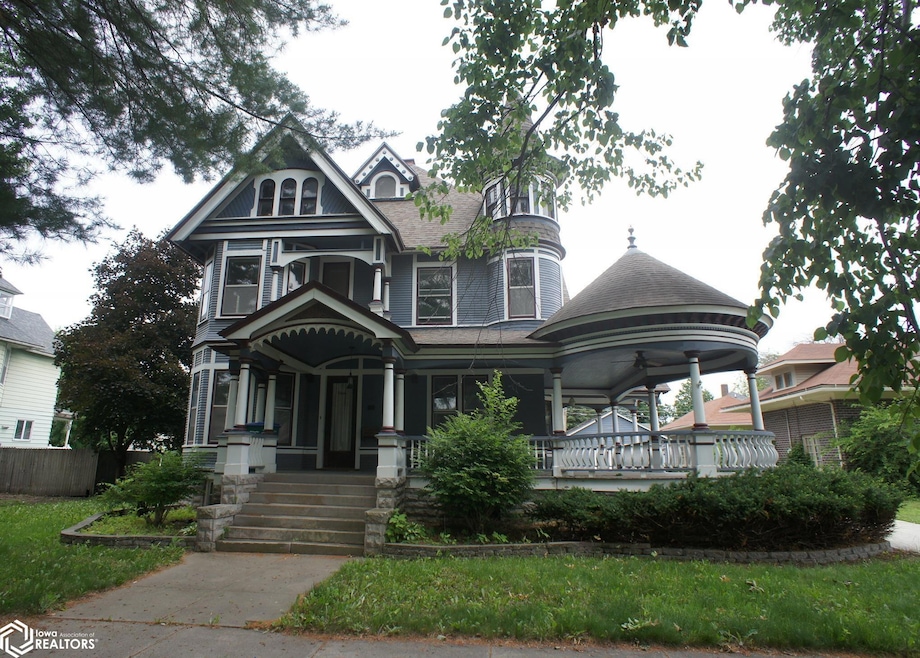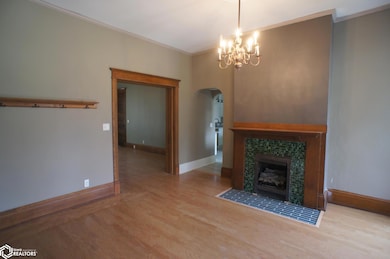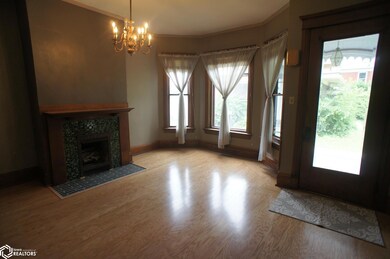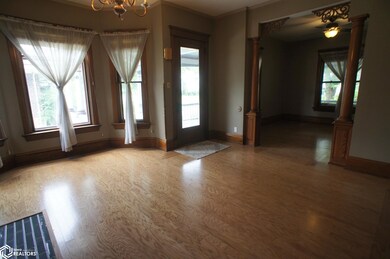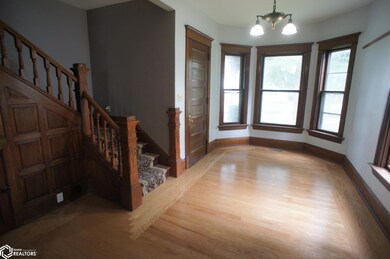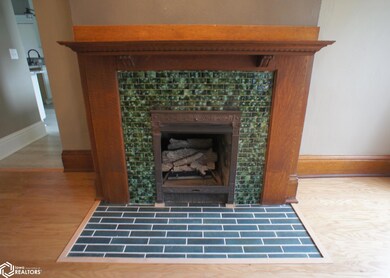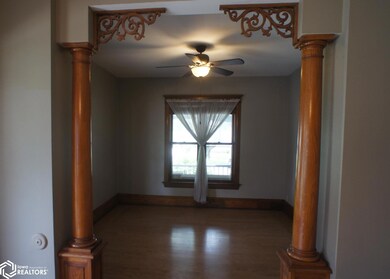821 Division St Webster City, IA 50595
Estimated payment $1,893/month
Highlights
- Fireplace
- Laundry Room
- Forced Air Heating System
About This Home
Step Into a Slice of History at 821 Division St. This gorgeous Queen Anne Victorian home is listed on the National Register of Historic Places and offers the perfect blend of timeless charm and modern updates. With 4 large bedrooms, 3 bathrooms, and 3,635 sq ft of living space, this home is filled with character and comfort. A stunning wrap-around porch welcomes you in. Inside, you’ll find soaring ceilings, rich architectural details, and all new flooring throughout. The main floor features spacious living areas, a gas fireplace, and a formal dining room. Very impressive completely remodeled kitchen, featuring granite countertops and new cabinetry. Upstairs, you’ll find four generously sized bedrooms, including a beautiful primary suite with a cozy sitting room, decorative fireplace, and private 3⁄4 bath. A second full bath and a laundry room add convenience to the upper level. The home has been tastefully updated throughout, while preserving its historic integrity. Major upgrades include new forced air heat installed in 2023 and 2024, offering modern efficiency in a classic setting. Don’t miss your opportunity to own this truly special piece of history in a charming neighborhood. Schedule your private showing today and experience the beauty of 821 Division St for yourself!
Home Details
Home Type
- Single Family
Est. Annual Taxes
- $4,402
Year Built
- Built in 1901
Parking
- 2
Home Design
- Brick Exterior Construction
Interior Spaces
- Fireplace
- Unfinished Basement
- Basement Fills Entire Space Under The House
- Laundry Room
Additional Features
- Lot Dimensions are 84 x 128
- Forced Air Heating System
Map
Home Values in the Area
Average Home Value in this Area
Tax History
| Year | Tax Paid | Tax Assessment Tax Assessment Total Assessment is a certain percentage of the fair market value that is determined by local assessors to be the total taxable value of land and additions on the property. | Land | Improvement |
|---|---|---|---|---|
| 2025 | $4,402 | $246,490 | $16,630 | $229,860 |
| 2024 | $4,402 | $226,800 | $16,630 | $210,170 |
| 2023 | $4,730 | $226,800 | $16,630 | $210,170 |
| 2022 | $4,284 | $199,390 | $16,630 | $182,760 |
| 2021 | $4,056 | $199,390 | $16,630 | $182,760 |
| 2020 | $4,056 | $187,690 | $27,030 | $160,660 |
| 2019 | $3,358 | $159,020 | $0 | $0 |
| 2018 | $3,358 | $159,020 | $0 | $0 |
| 2017 | $3,462 | $159,960 | $0 | $0 |
| 2016 | $3,472 | $159,960 | $0 | $0 |
| 2015 | $3,472 | $150,910 | $0 | $0 |
| 2014 | $3,182 | $150,910 | $0 | $0 |
Property History
| Date | Event | Price | List to Sale | Price per Sq Ft | Prior Sale |
|---|---|---|---|---|---|
| 06/25/2025 06/25/25 | For Sale | $289,000 | +7.1% | $80 / Sq Ft | |
| 08/06/2021 08/06/21 | Sold | $269,900 | 0.0% | $74 / Sq Ft | View Prior Sale |
| 06/11/2021 06/11/21 | Pending | -- | -- | -- | |
| 05/26/2021 05/26/21 | For Sale | $269,900 | +54.2% | $74 / Sq Ft | |
| 12/28/2015 12/28/15 | Sold | $175,000 | -7.8% | $48 / Sq Ft | View Prior Sale |
| 11/24/2015 11/24/15 | Pending | -- | -- | -- | |
| 07/10/2014 07/10/14 | For Sale | $189,900 | -- | $52 / Sq Ft |
Purchase History
| Date | Type | Sale Price | Title Company |
|---|---|---|---|
| Deed | $270,000 | -- | |
| Grant Deed | $177,500 | -- | |
| Deed | $177,500 | -- | |
| Deed | $177,500 | -- | |
| Deed | $160,000 | -- | |
| Deed | $30,000 | -- | |
| Deed | $30,000 | -- |
Mortgage History
| Date | Status | Loan Amount | Loan Type |
|---|---|---|---|
| Open | $188,930 | Construction | |
| Previous Owner | $168,625 | New Conventional |
Source: NoCoast MLS
MLS Number: NOC6329042
APN: 40-88-26-01-204012
