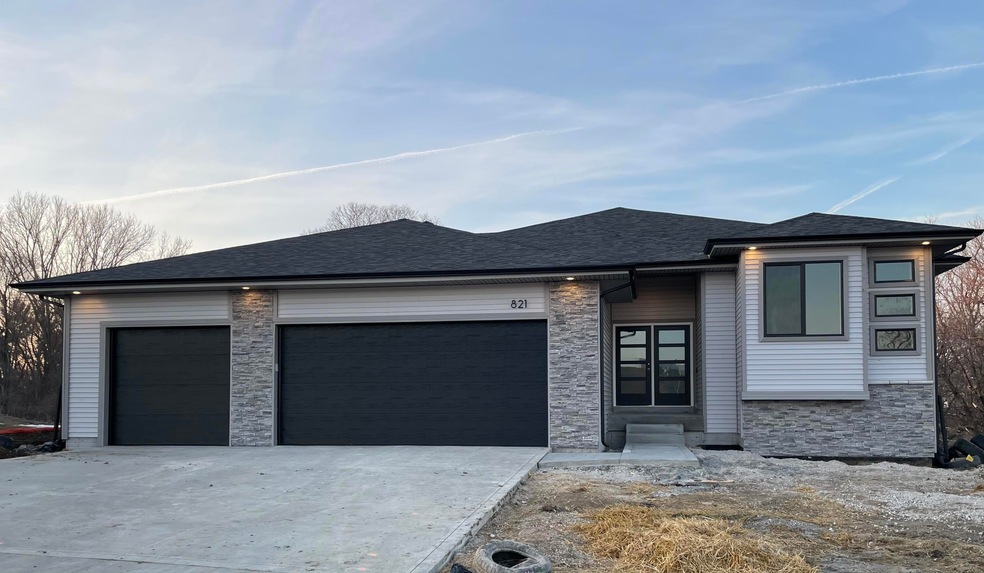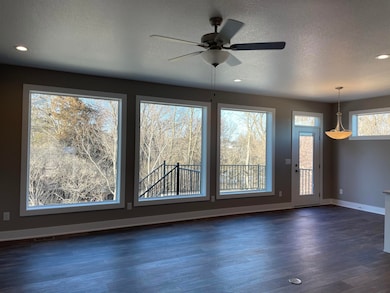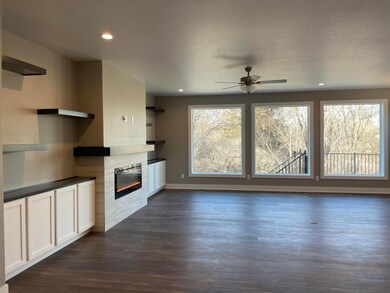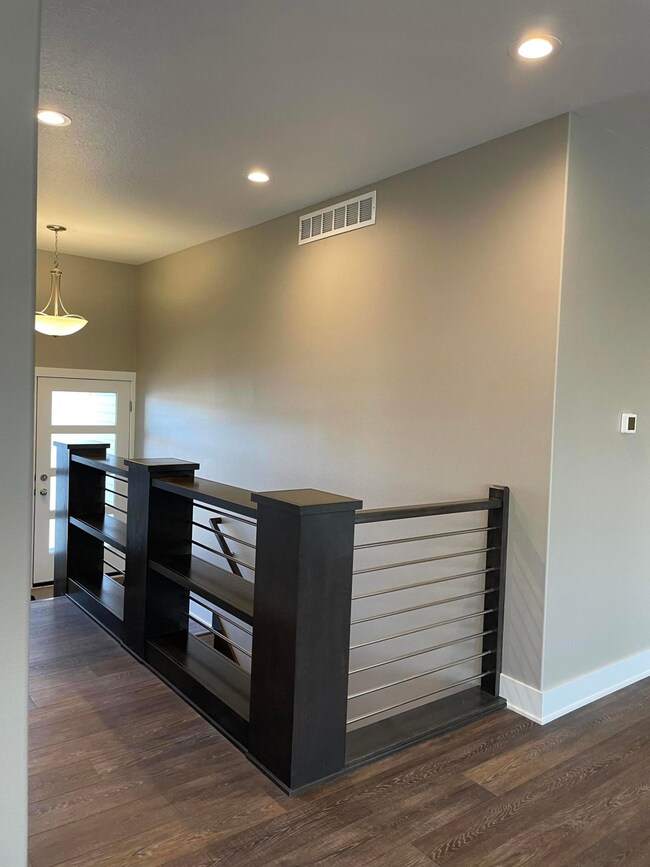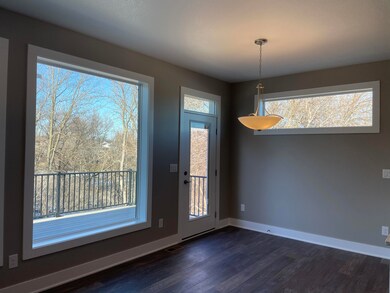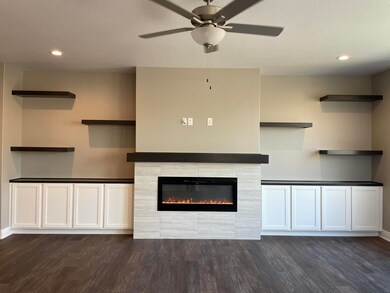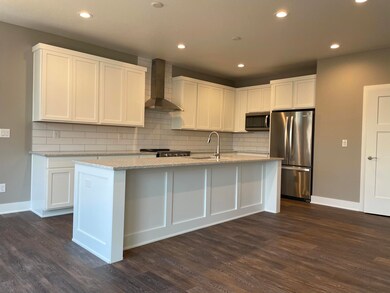
Highlights
- New Construction
- Deck
- Wet Bar
- Ames High School Rated A-
- 3 Car Attached Garage
- Tile Flooring
About This Home
As of March 2021Destiny Homes presents the Redwood floor plan. The double door entry adds to the beautiful curb appeal as you enter this modern home with farmhouse features. Large windows throughout floods light into each room, showcasing the 9' Ceilings. Spacious open living and dining area, large kitchen with painted cabinets and island with quartz countertops. The unique sliding barn doors give access to the large kitchen pantry. The master bedroom offers lots of privacy with bedrooms 2 and 3 located on the opposite side of this great floor plan. Warm up by the large fireplace. Drop zone with bench seat is located off garage. Laundry room passes through to master closet. Daylight basement with bedroom 4,5 and wet bar.
Last Agent to Sell the Property
Hunziker & Assoc.-Ames License #S42427 Listed on: 11/11/2020
Home Details
Home Type
- Single Family
Est. Annual Taxes
- $8,596
Year Built
- Built in 2020 | New Construction
HOA Fees
- $21 Monthly HOA Fees
Parking
- 3 Car Attached Garage
Home Design
- Poured Concrete
- Passive Radon Mitigation
- Vinyl Construction Material
- Stone
Interior Spaces
- 1,845 Sq Ft Home
- 1-Story Property
- Wet Bar
- Ceiling Fan
- Electric Fireplace
- Laundry on main level
Kitchen
- Range
- Microwave
- Dishwasher
- Disposal
Flooring
- Carpet
- Tile
- Luxury Vinyl Plank Tile
Bedrooms and Bathrooms
- 5 Bedrooms
Basement
- Walk-Out Basement
- Sump Pump
Utilities
- Forced Air Heating and Cooling System
- Heating System Uses Natural Gas
- Gas Water Heater
Additional Features
- Deck
- 1.27 Acre Lot
Community Details
- Built by Destiny Homes
Listing and Financial Details
- Builder Warranty
- Home warranty included in the sale of the property
- Assessor Parcel Number 09-08-310-050
Ownership History
Purchase Details
Home Financials for this Owner
Home Financials are based on the most recent Mortgage that was taken out on this home.Purchase Details
Home Financials for this Owner
Home Financials are based on the most recent Mortgage that was taken out on this home.Similar Homes in Ames, IA
Home Values in the Area
Average Home Value in this Area
Purchase History
| Date | Type | Sale Price | Title Company |
|---|---|---|---|
| Warranty Deed | -- | None Available | |
| Warranty Deed | $76,000 | None Available |
Mortgage History
| Date | Status | Loan Amount | Loan Type |
|---|---|---|---|
| Open | $368,719 | New Conventional | |
| Previous Owner | $22,000,000 | Construction |
Property History
| Date | Event | Price | Change | Sq Ft Price |
|---|---|---|---|---|
| 03/08/2021 03/08/21 | Sold | $460,899 | +2.3% | $250 / Sq Ft |
| 11/11/2020 11/11/20 | Pending | -- | -- | -- |
| 11/11/2020 11/11/20 | For Sale | $450,548 | +492.8% | $244 / Sq Ft |
| 06/22/2020 06/22/20 | Sold | $76,000 | -4.9% | $41 / Sq Ft |
| 05/21/2020 05/21/20 | Pending | -- | -- | -- |
| 05/06/2020 05/06/20 | For Sale | $79,900 | -- | $43 / Sq Ft |
Tax History Compared to Growth
Tax History
| Year | Tax Paid | Tax Assessment Tax Assessment Total Assessment is a certain percentage of the fair market value that is determined by local assessors to be the total taxable value of land and additions on the property. | Land | Improvement |
|---|---|---|---|---|
| 2024 | $8,596 | $605,200 | $125,000 | $480,200 |
| 2023 | $8,410 | $605,200 | $125,000 | $480,200 |
| 2022 | $4,558 | $499,900 | $125,000 | $374,900 |
| 2021 | $662 | $274,300 | $124,600 | $149,700 |
| 2020 | $652 | $37,600 | $37,600 | $0 |
| 2019 | $652 | $37,600 | $37,600 | $0 |
| 2018 | $656 | $37,600 | $37,600 | $0 |
| 2017 | $656 | $37,600 | $37,600 | $0 |
Agents Affiliated with this Home
-

Seller's Agent in 2021
A.j. Spiker
Hunziker & Assoc.-Ames
(515) 450-3110
157 Total Sales
-
K
Seller's Agent in 2020
Keith Arneson
Hunziker & Assoc.-Ames
Map
Source: Central Iowa Board of REALTORS®
MLS Number: 56359
APN: 09-08-310-050
- 3816 Coy St
- 700 S Dakota Ave
- 4015 Marigold Dr
- 4408 Cochrane Pkwy
- 4401 Cochrane Pkwy
- 4014 Aplin Rd
- 4518 Hemingway Dr
- 2930 Green Hills Dr
- 4600 Clemens Blvd
- 202 S Dakota Ave
- 319 S Franklin Ave
- 424 Hilltop Rd
- 404 Hilltop Rd
- 4714 Todd Dr
- 3654 Story St
- 4806 Waller St
- 213 S Wilmoth Ave
- 4942 Hemingway Dr
- 219 N Franklin Ave
- 5714 Allerton Dr
