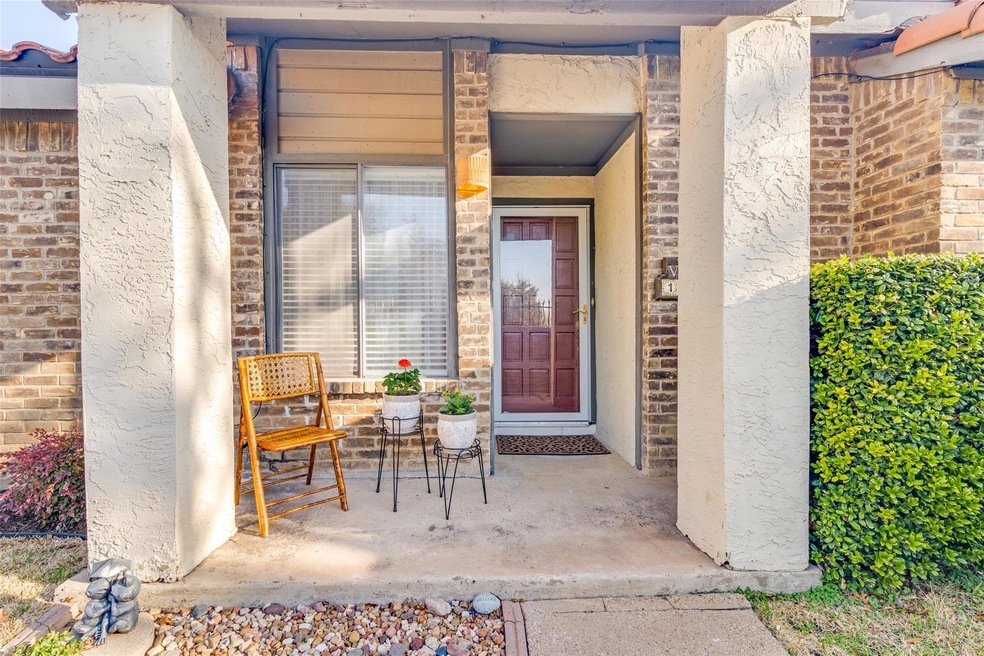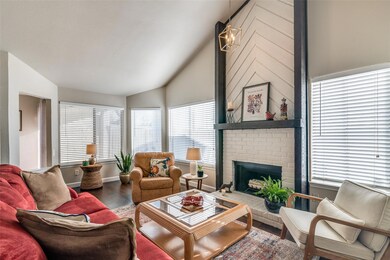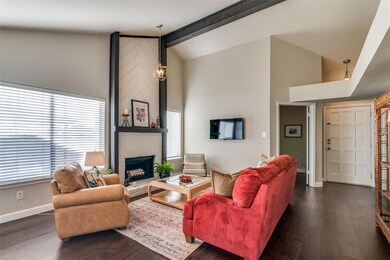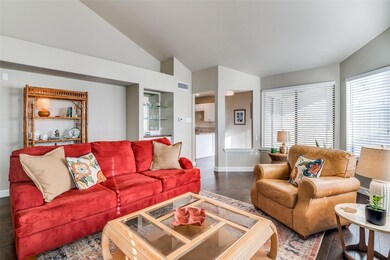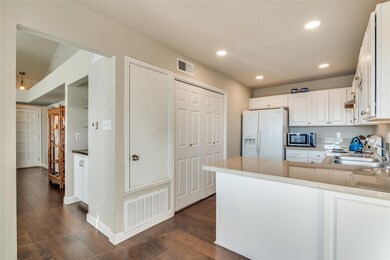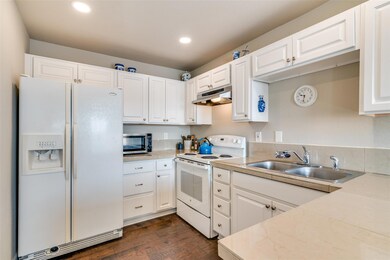
821 Dublin Dr Unit 157 Richardson, TX 75080
Richardson Heights NeighborhoodHighlights
- Outdoor Pool
- 5 Acre Lot
- Traditional Architecture
- Richardson West Jr. High School Rated A-
- Vaulted Ceiling
- Wood Flooring
About This Home
As of April 2025Welcome to this beautifully updated 2 bedroom, 1.5 bathroom condo near Cottonwood Park! This charming one-story home is nestled on a corner lot and enjoys its own lush, private backyard. The gorgeous, open living room features high ceilings, a fireplace, a custom dry bar, and lots of natural light. Stunning wood floors flow throughout the living and bedroom areas. The light and bright kitchen boasts updated cabinetry and lighting. Retreat to the luxurious master suite, with its gorgeous bathroom, featuring updated lighting, quartz countertop, and sparkling tile floors. The expansive walk-in closet includes a loft for extra storage. A second bedroom features custom shelving and a bright half-bath. Community pool. Outstanding location, walking distance to beautiful Cottonwood Park, as well as shopping and restaurants. Easy access to 75 and 635 highways, just minutes away from Galleria and Northpark malls. The perfect blend of elegance and charm!
Last Agent to Sell the Property
John Prell
Creekview Realty Brokerage Phone: 214-696-4663 License #0493630
Property Details
Home Type
- Condominium
Est. Annual Taxes
- $4,286
Year Built
- Built in 1981
Lot Details
- Wood Fence
- Brick Fence
- Landscaped
- Large Grassy Backyard
- Back Yard
HOA Fees
- $323 Monthly HOA Fees
Home Design
- Traditional Architecture
- Brick Exterior Construction
- Slab Foundation
- Spanish Tile Roof
- Stucco
Interior Spaces
- 1,001 Sq Ft Home
- 1-Story Property
- Wired For A Flat Screen TV
- Dry Bar
- Vaulted Ceiling
- Decorative Lighting
- Wood Burning Fireplace
- Brick Fireplace
- Window Treatments
- Living Room with Fireplace
- Electric Range
Flooring
- Wood
- Tile
Bedrooms and Bathrooms
- 2 Bedrooms
- Walk-In Closet
Laundry
- Laundry in Kitchen
- Full Size Washer or Dryer
- Dryer
- Washer
Home Security
Parking
- 1 Carport Space
- Paved Parking
- Parking Lot
Outdoor Features
- Outdoor Pool
- Patio
Schools
- Dover Elementary School
- Richardson West Middle School
- Richardson High School
Utilities
- Central Heating and Cooling System
- Heat Pump System
- High Speed Internet
- Cable TV Available
Listing and Financial Details
- Legal Lot and Block 1 / A
- Assessor Parcel Number 42102200000E00157
Community Details
Overview
- Association fees include management fees
- Goodwin & Company HOA, Phone Number (512) 502-7522
- Lifescape Villas On Dublin Condos Subdivision
- Mandatory home owners association
Recreation
- Community Pool
Security
- Fire and Smoke Detector
Ownership History
Purchase Details
Home Financials for this Owner
Home Financials are based on the most recent Mortgage that was taken out on this home.Purchase Details
Home Financials for this Owner
Home Financials are based on the most recent Mortgage that was taken out on this home.Purchase Details
Home Financials for this Owner
Home Financials are based on the most recent Mortgage that was taken out on this home.Purchase Details
Home Financials for this Owner
Home Financials are based on the most recent Mortgage that was taken out on this home.Map
Similar Homes in Richardson, TX
Home Values in the Area
Average Home Value in this Area
Purchase History
| Date | Type | Sale Price | Title Company |
|---|---|---|---|
| Deed | -- | None Listed On Document | |
| Vendors Lien | -- | None Available | |
| Vendors Lien | -- | Chicago Title | |
| Vendors Lien | -- | Capital Title |
Mortgage History
| Date | Status | Loan Amount | Loan Type |
|---|---|---|---|
| Open | $222,300 | New Conventional | |
| Previous Owner | $115,600 | Purchase Money Mortgage | |
| Previous Owner | $57,500 | New Conventional | |
| Previous Owner | $67,496 | New Conventional |
Property History
| Date | Event | Price | Change | Sq Ft Price |
|---|---|---|---|---|
| 04/23/2025 04/23/25 | Sold | -- | -- | -- |
| 03/17/2025 03/17/25 | Pending | -- | -- | -- |
| 03/14/2025 03/14/25 | For Sale | $234,000 | -- | $234 / Sq Ft |
Tax History
| Year | Tax Paid | Tax Assessment Tax Assessment Total Assessment is a certain percentage of the fair market value that is determined by local assessors to be the total taxable value of land and additions on the property. | Land | Improvement |
|---|---|---|---|---|
| 2023 | $4,286 | $175,180 | $25,710 | $149,470 |
| 2022 | $3,916 | $160,160 | $25,710 | $134,450 |
| 2021 | $3,675 | $140,140 | $25,710 | $114,430 |
| 2020 | $3,741 | $140,140 | $25,710 | $114,430 |
| 2019 | $3,926 | $140,140 | $25,710 | $114,430 |
| 2018 | $3,210 | $120,120 | $10,280 | $109,840 |
| 2017 | $2,539 | $95,100 | $10,280 | $84,820 |
| 2016 | $2,336 | $87,490 | $10,280 | $77,210 |
| 2015 | $485 | $70,070 | $10,280 | $59,790 |
| 2014 | $485 | $65,070 | $5,140 | $59,930 |
Source: North Texas Real Estate Information Systems (NTREIS)
MLS Number: 20870909
APN: 42102200000E00157
- 821 Dublin Dr Unit 151
- 821 Dublin Dr Unit 143
- 821 Dublin Dr Unit 145
- 821 Dublin Dr Unit 203
- 821 Dublin Dr Unit 213
- 821 Dublin Dr Unit 129H
- 841 Dublin Dr Unit D
- 861 Dublin Dr Unit 1
- 883 Dublin Dr Unit 1
- 895 Dublin Dr Unit D
- 851 Dublin Dr Unit 3
- 1225 Dumont Dr
- 1215 Dearborn Dr
- 1208 Dearborn Dr
- 1419 Lamp Post Ln
- 506 S Cottonwood Dr
- 702 S Waterview Dr
- 706 S Waterview Dr
- 1207 Dearborn Dr
- 1200 Ridgeway Dr
