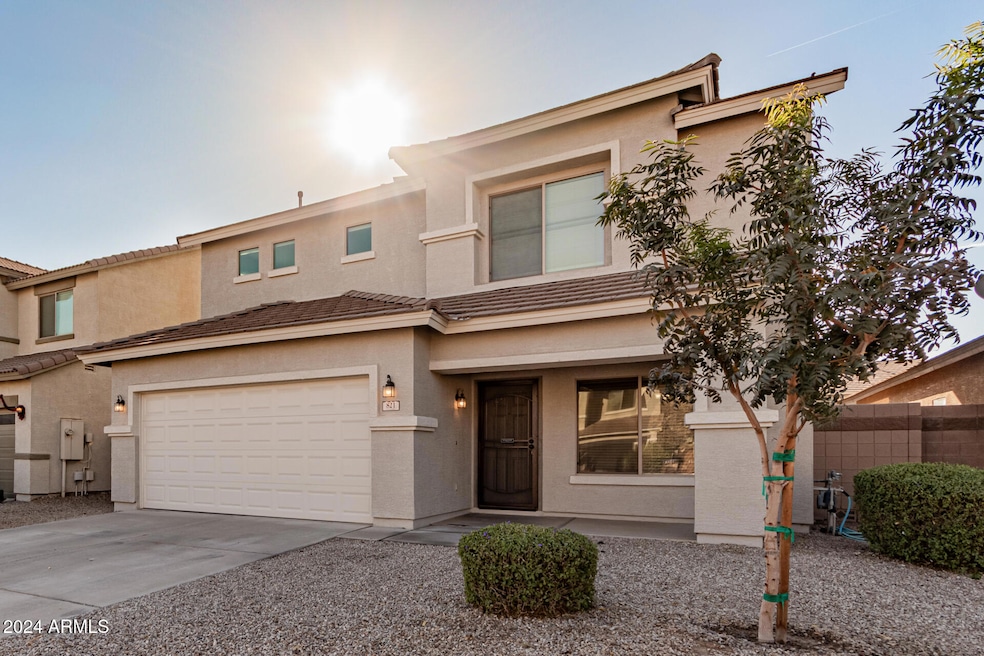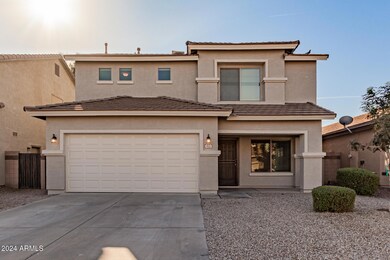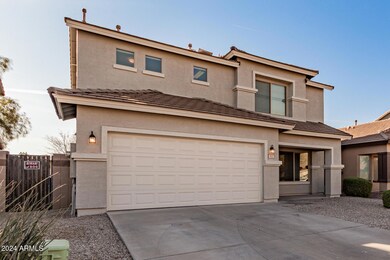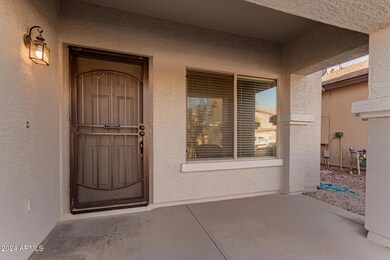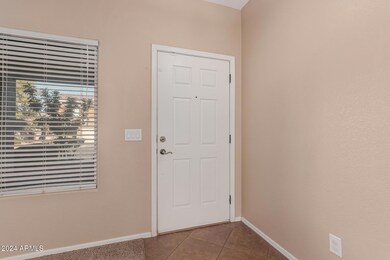
821 E Bradstock Way San Tan Valley, AZ 85140
Highlights
- Covered Patio or Porch
- Eat-In Kitchen
- Dual Vanity Sinks in Primary Bathroom
- 2 Car Direct Access Garage
- Double Pane Windows
- Community Playground
About This Home
As of May 2025Beautiful home with 5 Bedrooms and a LOFT. Kitchen overlooks family room and large backyard with covered patio and plenty of room for entertaining. Spacious kitchen has convenient island and large pantry. The downstairs features one of the bedrooms and a half bath. The upstairs Full master bath includes double sinks and a walk in closet. Formal dining and living room as well as an eat in kitchen.
Last Agent to Sell the Property
Call Realty, Inc. License #SA652862000 Listed on: 12/18/2024

Home Details
Home Type
- Single Family
Est. Annual Taxes
- $1,521
Year Built
- Built in 2005
Lot Details
- 5,308 Sq Ft Lot
- Desert faces the front of the property
- Block Wall Fence
- Front and Back Yard Sprinklers
- Sprinklers on Timer
- Grass Covered Lot
HOA Fees
- $65 Monthly HOA Fees
Parking
- 2 Car Direct Access Garage
- Garage Door Opener
Home Design
- Wood Frame Construction
- Tile Roof
- Stucco
Interior Spaces
- 2,561 Sq Ft Home
- 2-Story Property
- Ceiling height of 9 feet or more
- Ceiling Fan
- Double Pane Windows
- Washer and Dryer Hookup
Kitchen
- Eat-In Kitchen
- Built-In Microwave
- Kitchen Island
- Laminate Countertops
Flooring
- Carpet
- Tile
Bedrooms and Bathrooms
- 5 Bedrooms
- Primary Bathroom is a Full Bathroom
- 2.5 Bathrooms
- Dual Vanity Sinks in Primary Bathroom
Outdoor Features
- Covered Patio or Porch
Schools
- Jack Harmon Elementary School
Utilities
- Central Air
- Heating System Uses Natural Gas
- High Speed Internet
- Cable TV Available
Listing and Financial Details
- Tax Lot 116
- Assessor Parcel Number 109-28-362
Community Details
Overview
- Association fees include ground maintenance
- Associated Asset Man Association, Phone Number (602) 288-2603
- Built by Fulton
- Pecan Creek North Parcel 2 Subdivision
Recreation
- Community Playground
- Bike Trail
Ownership History
Purchase Details
Purchase Details
Home Financials for this Owner
Home Financials are based on the most recent Mortgage that was taken out on this home.Purchase Details
Purchase Details
Purchase Details
Home Financials for this Owner
Home Financials are based on the most recent Mortgage that was taken out on this home.Purchase Details
Home Financials for this Owner
Home Financials are based on the most recent Mortgage that was taken out on this home.Similar Homes in the area
Home Values in the Area
Average Home Value in this Area
Purchase History
| Date | Type | Sale Price | Title Company |
|---|---|---|---|
| Special Warranty Deed | -- | None Listed On Document | |
| Warranty Deed | $214,900 | First American Title Ins Co | |
| Special Warranty Deed | $131,000 | Servicelink | |
| Trustee Deed | $179,427 | Accommodation | |
| Special Warranty Deed | $216,305 | -- | |
| Cash Sale Deed | $159,645 | -- | |
| Interfamily Deed Transfer | -- | -- |
Mortgage History
| Date | Status | Loan Amount | Loan Type |
|---|---|---|---|
| Previous Owner | $15,828 | New Conventional | |
| Previous Owner | $300,000 | Small Business Administration | |
| Previous Owner | $203,000 | New Conventional | |
| Previous Owner | $211,007 | FHA | |
| Previous Owner | $43,000 | Credit Line Revolving | |
| Previous Owner | $173,044 | Fannie Mae Freddie Mac |
Property History
| Date | Event | Price | Change | Sq Ft Price |
|---|---|---|---|---|
| 05/30/2025 05/30/25 | Sold | $403,000 | 0.0% | $157 / Sq Ft |
| 04/25/2025 04/25/25 | Price Changed | $403,000 | -1.2% | $157 / Sq Ft |
| 03/28/2025 03/28/25 | Price Changed | $408,000 | -1.7% | $159 / Sq Ft |
| 03/15/2025 03/15/25 | Price Changed | $415,000 | -1.9% | $162 / Sq Ft |
| 01/24/2025 01/24/25 | Price Changed | $423,000 | -1.4% | $165 / Sq Ft |
| 01/09/2025 01/09/25 | Price Changed | $429,000 | -2.5% | $168 / Sq Ft |
| 12/18/2024 12/18/24 | For Sale | $440,000 | +104.7% | $172 / Sq Ft |
| 04/27/2017 04/27/17 | Sold | $214,900 | -1.9% | $84 / Sq Ft |
| 03/27/2017 03/27/17 | Pending | -- | -- | -- |
| 03/24/2017 03/24/17 | For Sale | $219,000 | 0.0% | $86 / Sq Ft |
| 03/06/2015 03/06/15 | Rented | $995 | 0.0% | -- |
| 02/20/2015 02/20/15 | Under Contract | -- | -- | -- |
| 02/03/2015 02/03/15 | For Rent | $995 | 0.0% | -- |
| 02/15/2012 02/15/12 | Rented | $995 | -9.1% | -- |
| 02/13/2012 02/13/12 | Under Contract | -- | -- | -- |
| 12/05/2011 12/05/11 | For Rent | $1,095 | -- | -- |
Tax History Compared to Growth
Tax History
| Year | Tax Paid | Tax Assessment Tax Assessment Total Assessment is a certain percentage of the fair market value that is determined by local assessors to be the total taxable value of land and additions on the property. | Land | Improvement |
|---|---|---|---|---|
| 2025 | $1,521 | $32,947 | -- | -- |
| 2024 | $1,527 | $37,510 | -- | -- |
| 2023 | $1,530 | $31,328 | $4,232 | $27,096 |
| 2022 | $1,527 | $21,256 | $2,645 | $18,611 |
| 2021 | $1,570 | $18,629 | $0 | $0 |
| 2020 | $1,559 | $18,530 | $0 | $0 |
| 2019 | $1,523 | $16,631 | $0 | $0 |
| 2018 | $1,502 | $15,381 | $0 | $0 |
| 2017 | $1,629 | $15,552 | $0 | $0 |
| 2016 | $1,457 | $14,869 | $1,800 | $13,069 |
| 2014 | $1,439 | $10,970 | $1,000 | $9,970 |
Agents Affiliated with this Home
-
Sheeva Hobbeheydar Wiskirchen

Seller's Agent in 2025
Sheeva Hobbeheydar Wiskirchen
Call Realty, Inc.
(480) 363-6778
1 in this area
4 Total Sales
-
Michael Wiskirchen
M
Seller Co-Listing Agent in 2025
Michael Wiskirchen
Call Realty, Inc.
(480) 988-7100
1 in this area
4 Total Sales
-
Chloe Cournyer
C
Buyer's Agent in 2025
Chloe Cournyer
Century 21 Northwest
(206) 375-8938
1 in this area
1 Total Sale
-
Taylor Link
T
Seller's Agent in 2017
Taylor Link
R & C Real Estate Investments, LLC
(480) 820-5201
3 in this area
26 Total Sales
-
Jeanie Miller
J
Seller's Agent in 2015
Jeanie Miller
R & C Real Estate Investments, LLC
(480) 466-7643
3 in this area
20 Total Sales
-
N
Buyer's Agent in 2015
Non-MLS Agent
Non-MLS Office
Map
Source: Arizona Regional Multiple Listing Service (ARMLS)
MLS Number: 6796325
APN: 109-28-362
- 728 E Payton St
- 39538 N George Way
- 726 E Heather Dr
- 710 E Heather Dr
- 970 E Christopher St
- 39391 N Marla Cir
- 1196 E Maddison St
- 357 E Payton St
- 382 E Maddison St
- 310 E Payton St
- 244 E La Estela Ln
- 937 E Nardini St
- 40047 N Cassara Dr
- 353 E Chelsea Dr
- 421 E Harold Dr
- 1021 E Nardini St
- 354 E Harold Dr
- 40101 N Alameda Dr
- 40113 N Alameda Dr
- 40129 N Alameda Dr
