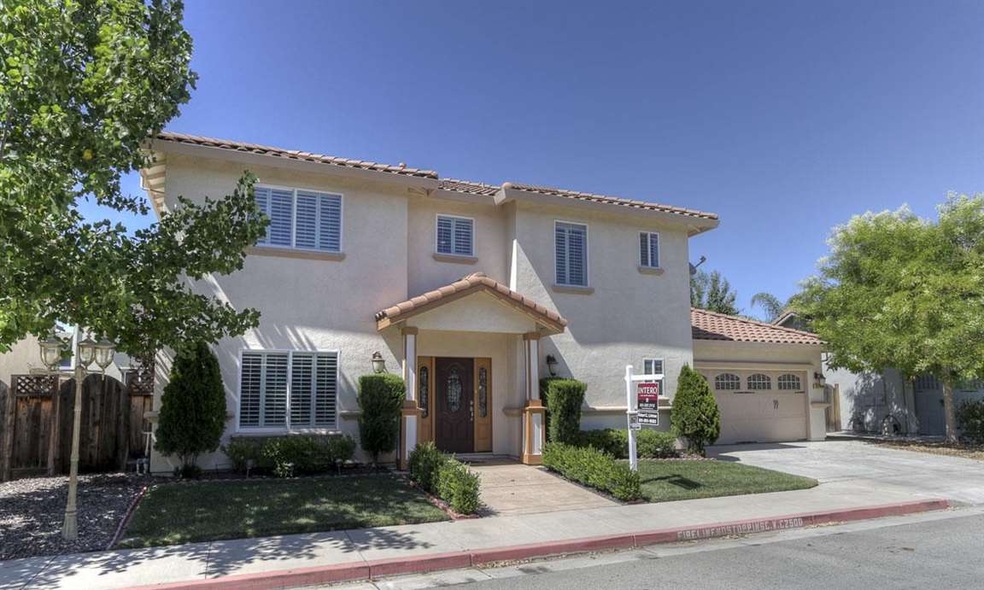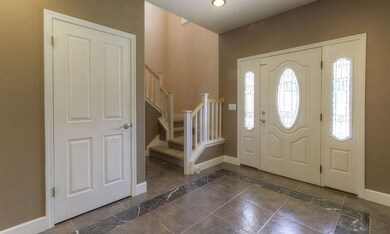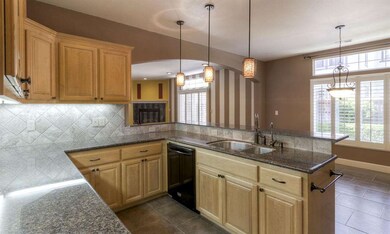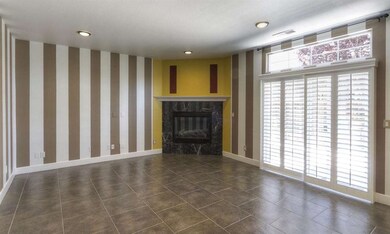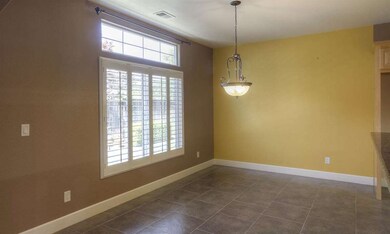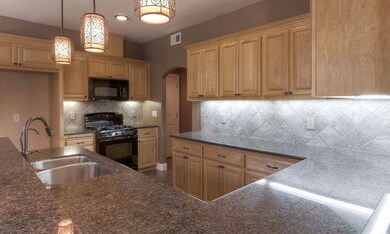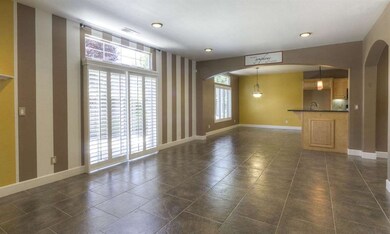
821 El Gato Way Gilroy, CA 95020
Las Animas NeighborhoodHighlights
- Eat-In Kitchen
- Community Playground
- Forced Air Heating and Cooling System
- Christopher High School Rated A-
- Slate Flooring
- Water Softener
About This Home
As of August 2020Beautifully Decorated and ready to move into 4 bedroom, 3 bath, 2288 s.f. home. Convenient downstairs bedroom, eat in kitchen with granite counters and classic slate flooring. Custom plantation shutters throughout the entire house, and upstairs loft area large enough for an office. Nicely landscaped and fenced back yard perfect for entertaining and children play area. Extra large two car garage with built in cabinets, and pull down attic stairs. No through street access for safety and quiet. Christopher High School nearby for convenience.
Last Agent to Sell the Property
Robert C. Lintner
Intero Real Estate Services License #01381970 Listed on: 04/22/2016

Last Buyer's Agent
Brad Bannister
Coldwell Banker Realty License #00520922

Home Details
Home Type
- Single Family
Est. Annual Taxes
- $3,073
Year Built
- Built in 2005
Lot Details
- 4,574 Sq Ft Lot
- Zoning described as R1
Parking
- 2 Car Garage
Home Design
- Slab Foundation
- Tile Roof
Interior Spaces
- 2,288 Sq Ft Home
- 2-Story Property
- Fireplace With Gas Starter
- Separate Family Room
Kitchen
- Eat-In Kitchen
- Gas Oven
Flooring
- Carpet
- Slate Flooring
Bedrooms and Bathrooms
- 4 Bedrooms
- 3 Full Bathrooms
Utilities
- Forced Air Heating and Cooling System
- Water Softener
Listing and Financial Details
- Assessor Parcel Number 790-19-131
Community Details
Overview
- Property has a Home Owners Association
- Association fees include landscaping / gardening, maintenance - road
- Cabrillo Association
- Built by Cabrillo
- The community has rules related to parking rules
Recreation
- Community Playground
Ownership History
Purchase Details
Home Financials for this Owner
Home Financials are based on the most recent Mortgage that was taken out on this home.Purchase Details
Home Financials for this Owner
Home Financials are based on the most recent Mortgage that was taken out on this home.Purchase Details
Home Financials for this Owner
Home Financials are based on the most recent Mortgage that was taken out on this home.Purchase Details
Purchase Details
Home Financials for this Owner
Home Financials are based on the most recent Mortgage that was taken out on this home.Similar Homes in Gilroy, CA
Home Values in the Area
Average Home Value in this Area
Purchase History
| Date | Type | Sale Price | Title Company |
|---|---|---|---|
| Grant Deed | $835,000 | Chicago Title | |
| Grant Deed | $676,000 | First American Title Company | |
| Grant Deed | $429,750 | Fidelity Natl Title Co Of Ca | |
| Trustee Deed | $357,000 | Accommodation | |
| Grant Deed | $799,500 | Chicago Title Company |
Mortgage History
| Date | Status | Loan Amount | Loan Type |
|---|---|---|---|
| Previous Owner | $540,800 | New Conventional | |
| Previous Owner | $328,000 | New Conventional | |
| Previous Owner | $344,000 | New Conventional | |
| Previous Owner | $70,000 | Credit Line Revolving | |
| Previous Owner | $639,600 | Purchase Money Mortgage |
Property History
| Date | Event | Price | Change | Sq Ft Price |
|---|---|---|---|---|
| 08/27/2020 08/27/20 | Sold | $835,000 | +2.5% | $365 / Sq Ft |
| 07/28/2020 07/28/20 | Pending | -- | -- | -- |
| 07/24/2020 07/24/20 | For Sale | $815,000 | +20.8% | $356 / Sq Ft |
| 09/16/2016 09/16/16 | Sold | $674,900 | 0.0% | $295 / Sq Ft |
| 08/07/2016 08/07/16 | Pending | -- | -- | -- |
| 07/13/2016 07/13/16 | Price Changed | $674,900 | -3.4% | $295 / Sq Ft |
| 06/15/2016 06/15/16 | Price Changed | $699,000 | -4.8% | $306 / Sq Ft |
| 05/25/2016 05/25/16 | Price Changed | $734,500 | -1.4% | $321 / Sq Ft |
| 05/05/2016 05/05/16 | Price Changed | $745,000 | -2.6% | $326 / Sq Ft |
| 04/22/2016 04/22/16 | For Sale | $764,900 | -- | $334 / Sq Ft |
Tax History Compared to Growth
Tax History
| Year | Tax Paid | Tax Assessment Tax Assessment Total Assessment is a certain percentage of the fair market value that is determined by local assessors to be the total taxable value of land and additions on the property. | Land | Improvement |
|---|---|---|---|---|
| 2024 | $3,073 | $246,852 | $67,609 | $179,243 |
| 2023 | $3,053 | $242,013 | $66,284 | $175,729 |
| 2022 | $3,000 | $237,269 | $64,985 | $172,284 |
| 2021 | $2,983 | $232,617 | $63,711 | $168,906 |
| 2020 | $9,108 | $717,375 | $477,543 | $239,832 |
| 2019 | $9,022 | $703,310 | $468,180 | $235,130 |
| 2018 | $8,422 | $689,520 | $459,000 | $230,520 |
| 2017 | $8,599 | $676,000 | $450,000 | $226,000 |
| 2016 | $5,924 | $465,368 | $209,415 | $255,953 |
| 2015 | $5,588 | $458,379 | $206,270 | $252,109 |
| 2014 | $5,552 | $449,401 | $202,230 | $247,171 |
Agents Affiliated with this Home
-

Seller's Agent in 2020
Jeremy Daviner
Intero Real Estate Services
(408) 710-3459
4 in this area
25 Total Sales
-
S
Buyer's Agent in 2020
Sergio Gutierrez
KW Bay Area Estates
-
R
Seller's Agent in 2016
Robert C. Lintner
Intero Real Estate Services
-
B
Buyer's Agent in 2016
Brad Bannister
Coldwell Banker Realty
Map
Source: MLSListings
MLS Number: ML81581603
APN: 790-19-131
- 9082 Spencer Ct
- 771 Einstein Place
- 930 Hoesch Way
- 738 Sullivan Way
- 9182 Wickham Ct
- 1025 Fillippelli Dr
- 958 Bosco Ln Unit 1603
- 712 Baxter Way
- 8421 Wayland Ln
- 761 Tatum Ave
- 310 Bosque St
- 1180 Peterson Dr
- 8170 Westwood Dr Unit 22
- 1206 Sycamore Ct
- 261 Ronan Ave
- 9135 Desiderio Way
- 1380 Welburn Ave
- 9038 Church St
- 9360 Benbow Dr
- 103 Farrell Ave
