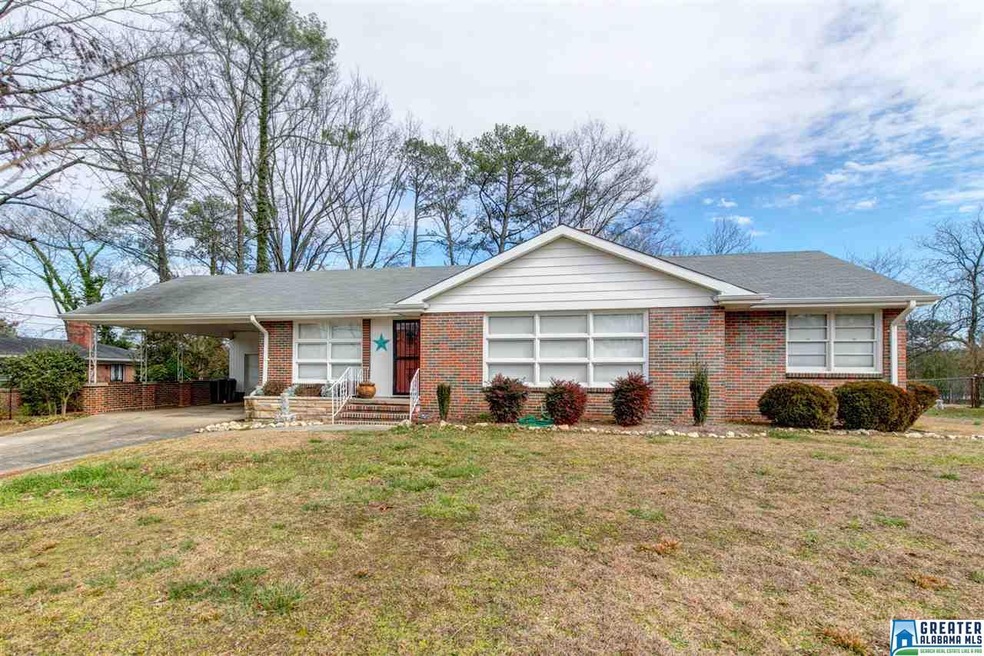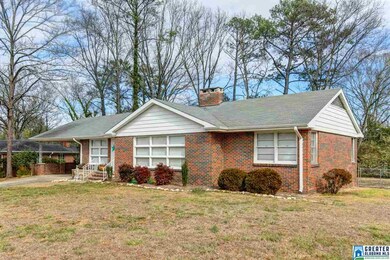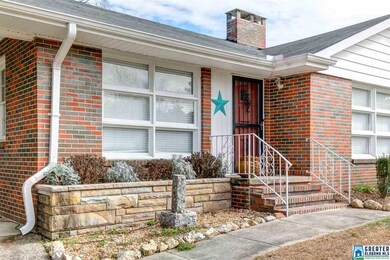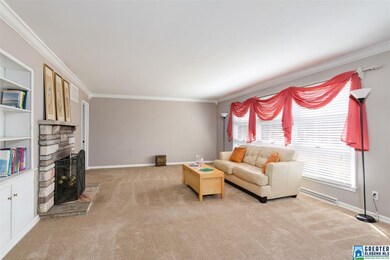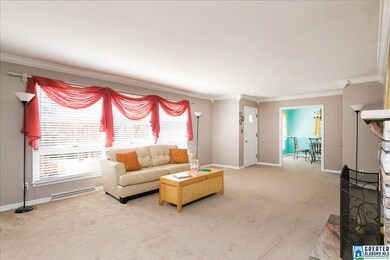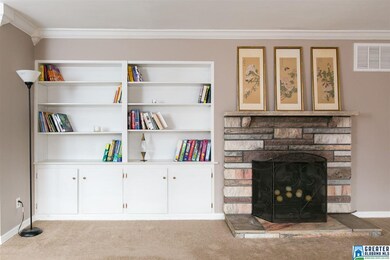
821 Elm St Birmingham, AL 35206
Roebuck Springs NeighborhoodEstimated Value: $213,000 - $229,000
Highlights
- Deck
- Wood Flooring
- Fenced Yard
- Outdoor Fireplace
- Attic
- Porch
About This Home
As of April 2016MOVE-IN READY, brick rancher in the desirable South Roebuck / Roebuck Plateau neighborhood next to Roebuck Springs. Approx 1722+/- sq ft per tax record. Large, flat lot with fenced back yard with outdoor fire pit and stone patio, large open deck, garden areas, and storage building. Drive straight through the 2 car carport into the one car garage/workshop! Massive, over-sized living room with built-in bookcases and beautiful stone fireplace (and hardwoods under carpet). Spacious formal dining room. Lots of natural light and large windows. Kitchen features eat-in area, pantry, plenty of cabinet and counter space. All three bedrooms are spacious and feature gleaming hardwood floors and large closets. Updated tile floor in master bath. This home has been very well cared for and is ready for a new owner. Very convenient to I-59, less than 15 minutes from downtown B'ham or Trussville. Very nice street with attractive homes and lawns. See this one today!
Home Details
Home Type
- Single Family
Est. Annual Taxes
- $1,483
Year Built
- 1961
Lot Details
- Fenced Yard
Parking
- 1 Car Attached Garage
- 1 Carport Space
- Garage on Main Level
- Front Facing Garage
- Driveway
Home Design
- Vinyl Siding
Interior Spaces
- 1,579 Sq Ft Home
- 1-Story Property
- Crown Molding
- Smooth Ceilings
- Stone Fireplace
- Gas Fireplace
- Living Room with Fireplace
- Dining Room
- Crawl Space
- Pull Down Stairs to Attic
Kitchen
- Electric Oven
- Dishwasher
- Laminate Countertops
Flooring
- Wood
- Wood Under Carpet
- Carpet
- Tile
Bedrooms and Bathrooms
- 3 Bedrooms
- 2 Full Bathrooms
- Bathtub and Shower Combination in Primary Bathroom
- Separate Shower
- Linen Closet In Bathroom
Laundry
- Laundry Room
- Laundry on main level
- Laundry in Garage
- Washer and Electric Dryer Hookup
Outdoor Features
- Deck
- Patio
- Outdoor Fireplace
- Porch
Utilities
- Central Heating and Cooling System
- Heating System Uses Gas
- Gas Water Heater
- Septic Tank
Listing and Financial Details
- Assessor Parcel Number 23-00-01-4-001-010.000
Ownership History
Purchase Details
Home Financials for this Owner
Home Financials are based on the most recent Mortgage that was taken out on this home.Purchase Details
Home Financials for this Owner
Home Financials are based on the most recent Mortgage that was taken out on this home.Purchase Details
Home Financials for this Owner
Home Financials are based on the most recent Mortgage that was taken out on this home.Similar Homes in the area
Home Values in the Area
Average Home Value in this Area
Purchase History
| Date | Buyer | Sale Price | Title Company |
|---|---|---|---|
| Evans Donald Lee | $109,500 | -- | |
| Kontzen Justin N | $129,900 | None Available | |
| Billups Derrick L | $95,500 | -- |
Mortgage History
| Date | Status | Borrower | Loan Amount |
|---|---|---|---|
| Open | Evans Donald Lee | $197,922 | |
| Closed | Evans Donald Lee | $133,056 | |
| Closed | Evans Donald Lee | $111,854 | |
| Previous Owner | Kontzen Justin N | $123,405 | |
| Previous Owner | Billups Derrick L | $92,500 | |
| Previous Owner | Billups Derrick L | $90,700 |
Property History
| Date | Event | Price | Change | Sq Ft Price |
|---|---|---|---|---|
| 04/14/2016 04/14/16 | Sold | $109,500 | -0.4% | $69 / Sq Ft |
| 03/07/2016 03/07/16 | Pending | -- | -- | -- |
| 02/17/2016 02/17/16 | For Sale | $109,900 | -- | $70 / Sq Ft |
Tax History Compared to Growth
Tax History
| Year | Tax Paid | Tax Assessment Tax Assessment Total Assessment is a certain percentage of the fair market value that is determined by local assessors to be the total taxable value of land and additions on the property. | Land | Improvement |
|---|---|---|---|---|
| 2024 | $1,483 | $21,440 | -- | -- |
| 2022 | $1,352 | $19,630 | $2,400 | $17,230 |
| 2021 | $1,049 | $15,460 | $2,400 | $13,060 |
| 2020 | $1,056 | $15,560 | $2,400 | $13,160 |
| 2019 | $878 | $13,100 | $0 | $0 |
| 2018 | $761 | $11,480 | $0 | $0 |
| 2017 | $761 | $11,480 | $0 | $0 |
| 2016 | $761 | $11,480 | $0 | $0 |
| 2015 | $761 | $11,480 | $0 | $0 |
| 2014 | $660 | $10,460 | $0 | $0 |
| 2013 | $660 | $10,460 | $0 | $0 |
Agents Affiliated with this Home
-
Jonathan Hyatt

Seller's Agent in 2016
Jonathan Hyatt
Keller Williams Trussville
(205) 617-9957
146 Total Sales
-
Jason Carnes

Seller Co-Listing Agent in 2016
Jason Carnes
Keller Williams Trussville
(205) 612-2616
126 Total Sales
-
Sharon Humphrey
S
Buyer's Agent in 2016
Sharon Humphrey
Dream Home Realtors, LLC
(205) 229-0726
16 Total Sales
Map
Source: Greater Alabama MLS
MLS Number: 740917
APN: 23-00-01-4-001-010.000
- 837 Elm St
- 841 Hickory St
- 600 Barclay Ln
- 732 Highland Ave
- 633 Chestnut St
- 520 Valley Dr
- 512 Roebuck Forest Dr Unit 1
- 824 Covington Ave
- 609 Yellowstone Dr
- 528 Elm St
- 520 Hickory St
- 541 Maple St Unit 11-A
- 528 Cedar St
- 601 Lisa Ln
- 429 Hickory St
- 427 Hickory St
- 432 Chestnut St
- 713 Sundale Dr
- 701 Roebuck Forest Dr
- 709 Rebecca Rd
