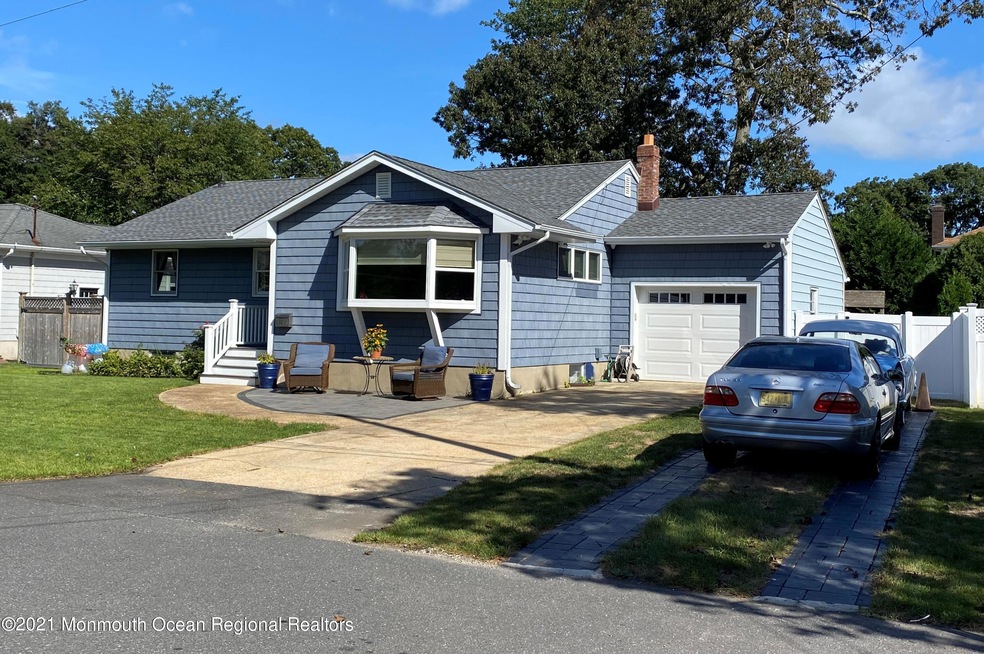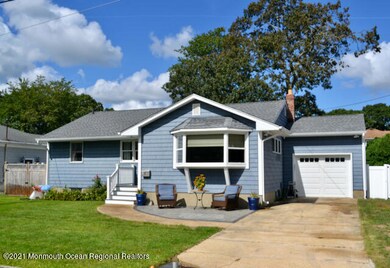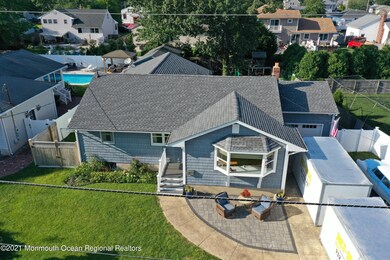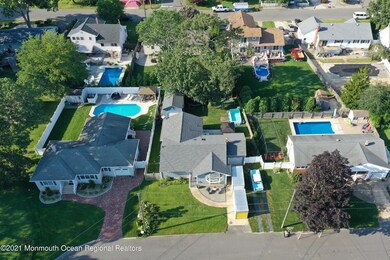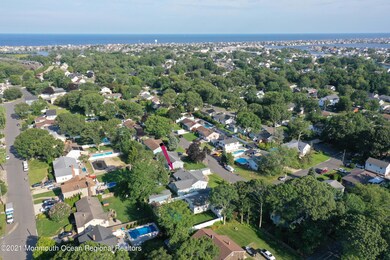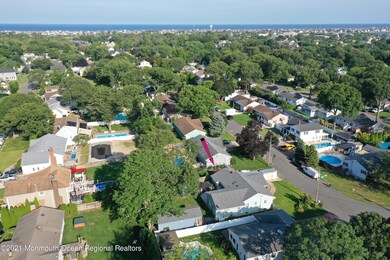
821 Fay Ct Point Pleasant Boro, NJ 08742
Highlights
- Bay View
- Wood Flooring
- Bonus Room
- New Kitchen
- Main Floor Primary Bedroom
- Granite Countertops
About This Home
As of December 2021East of the Canal, just minutes to the Bay Head beaches & room for the whole family! This 4 BR, 2.5 BA home is on an oversized 71 x 131 ft lot w/ rm for a pool, a full finished bsmnt w/ new half bath, direct entry 1 car garage, 2 driveways for all the parking you would need & fenced-in backyard w/ a bonus 14 x 36' lofted garage that offers plenty of storage space/makes a great pool house or workshop. Inside features HW flrs, updated kit w/ granite counters, tiled backsplash & motorized skylight, open & airy living rm w/new bay window & motorized blinds, dining area, 3 nice size bdrms plus an oversized master w/ WIC . Don't forget the 1300 + sq ft finished bsmnt w/ half bath, family rm, office area, exercise rm & storage area.
Last Agent to Sell the Property
Diane Turton, Realtors-Bay Head License #0338407 Listed on: 08/27/2021

Last Buyer's Agent
Anita Derling
Weichert Realtors-Freehold License #8933390

Home Details
Home Type
- Single Family
Est. Annual Taxes
- $6,865
Year Built
- 1967
Lot Details
- 9,148 Sq Ft Lot
- Lot Dimensions are 71 x 131
- Fenced
- Sprinkler System
Parking
- 1 Car Direct Access Garage
- Parking Available
- Double-Wide Driveway
- Off-Street Parking
Home Design
- Shingle Roof
- Aluminum Siding
- Vinyl Siding
Interior Spaces
- 3,028 Sq Ft Home
- 2-Story Property
- Built-In Features
- Skylights
- Recessed Lighting
- Bay Window
- Family Room Downstairs
- Living Room
- Dining Room
- Home Office
- Bonus Room
- Bay Views
Kitchen
- New Kitchen
- Stove
- Microwave
- Dishwasher
- Granite Countertops
Flooring
- Wood
- Laminate
- Ceramic Tile
Bedrooms and Bathrooms
- 4 Bedrooms
- Primary Bedroom on Main
- Walk-In Closet
- Primary Bathroom includes a Walk-In Shower
Finished Basement
- Heated Basement
- Basement Fills Entire Space Under The House
Home Security
- Home Security System
- Storm Doors
Outdoor Features
- Outdoor Shower
- Patio
- Exterior Lighting
- Shed
- Storage Shed
- Outbuilding
Schools
- Ocean Elementary School
- Memorial Middle School
- Point Pleasant Borough High School
Utilities
- Multiple cooling system units
- Baseboard Heating
- Hot Water Heating System
- Natural Gas Water Heater
Community Details
- No Home Owners Association
Listing and Financial Details
- Exclusions: See Agent notes for all exclusions. All excluded items are gotiable except light over kit table.
- Assessor Parcel Number 25-00269-0000-00031
Ownership History
Purchase Details
Home Financials for this Owner
Home Financials are based on the most recent Mortgage that was taken out on this home.Purchase Details
Home Financials for this Owner
Home Financials are based on the most recent Mortgage that was taken out on this home.Purchase Details
Similar Homes in the area
Home Values in the Area
Average Home Value in this Area
Purchase History
| Date | Type | Sale Price | Title Company |
|---|---|---|---|
| Deed | $660,000 | First American Title | |
| Deed | $330,000 | Old Republic Natl Title Ins | |
| Quit Claim Deed | -- | -- |
Mortgage History
| Date | Status | Loan Amount | Loan Type |
|---|---|---|---|
| Open | $75,000 | New Conventional | |
| Previous Owner | $302,000 | New Conventional | |
| Previous Owner | $324,022 | FHA | |
| Previous Owner | $100,000 | Unknown | |
| Previous Owner | $44,415 | Unknown | |
| Previous Owner | $45,000 | Unknown | |
| Previous Owner | $45,000 | Stand Alone First |
Property History
| Date | Event | Price | Change | Sq Ft Price |
|---|---|---|---|---|
| 12/20/2021 12/20/21 | Sold | $660,000 | +4.8% | $218 / Sq Ft |
| 10/13/2021 10/13/21 | Price Changed | $630,000 | -8.7% | $208 / Sq Ft |
| 08/26/2021 08/26/21 | For Sale | $690,000 | +109.1% | $228 / Sq Ft |
| 02/27/2015 02/27/15 | Sold | $330,000 | -- | $194 / Sq Ft |
Tax History Compared to Growth
Tax History
| Year | Tax Paid | Tax Assessment Tax Assessment Total Assessment is a certain percentage of the fair market value that is determined by local assessors to be the total taxable value of land and additions on the property. | Land | Improvement |
|---|---|---|---|---|
| 2024 | $8,554 | $391,300 | $199,800 | $191,500 |
| 2023 | $8,378 | $391,300 | $199,800 | $191,500 |
| 2022 | $8,378 | $391,300 | $199,800 | $191,500 |
| 2021 | $6,937 | $329,100 | $199,800 | $129,300 |
| 2020 | $6,865 | $329,100 | $199,800 | $129,300 |
| 2019 | $6,773 | $329,100 | $199,800 | $129,300 |
| 2018 | $6,572 | $329,100 | $199,800 | $129,300 |
| 2017 | $6,093 | $312,000 | $199,800 | $112,200 |
| 2016 | $6,047 | $312,000 | $199,800 | $112,200 |
| 2015 | $5,975 | $312,000 | $199,800 | $112,200 |
| 2014 | $5,838 | $312,000 | $199,800 | $112,200 |
Agents Affiliated with this Home
-
Gloria Carpinello

Seller's Agent in 2021
Gloria Carpinello
Diane Turton, Realtors-Bay Head
(732) 616-3729
8 in this area
37 Total Sales
-
A
Buyer's Agent in 2021
Anita Derling
Weichert Realtors-Freehold
(732) 682-5051
-
E
Seller's Agent in 2015
Esther Sevilia
Village & Castle Real Estate
(732) 580-2556
Map
Source: MOREMLS (Monmouth Ocean Regional REALTORS®)
MLS Number: 22128483
APN: 25-00269-0000-00031
- 1501 Hulse Rd Unit 18
- 1320 Charles St
- 1416 George St
- 1320 Bay Ave
- 1115 Hollywood Blvd
- 1409 Buckner St
- 22 Cedar Dr
- 2118 Kenneth Rd
- 717 Mount Place
- 2034 Beach Blvd
- 284 Osborne Ave
- 188 Park Ave
- 2126 Barnegat Blvd
- 2222 Kenneth Rd
- 162 Park Ave
- 2230 Bridge Ave Unit 8
- 1215 Johnson Ave
- 1030 Ocean Rd
- 1401 Rue Mirador
- 400 W Lake Ave
