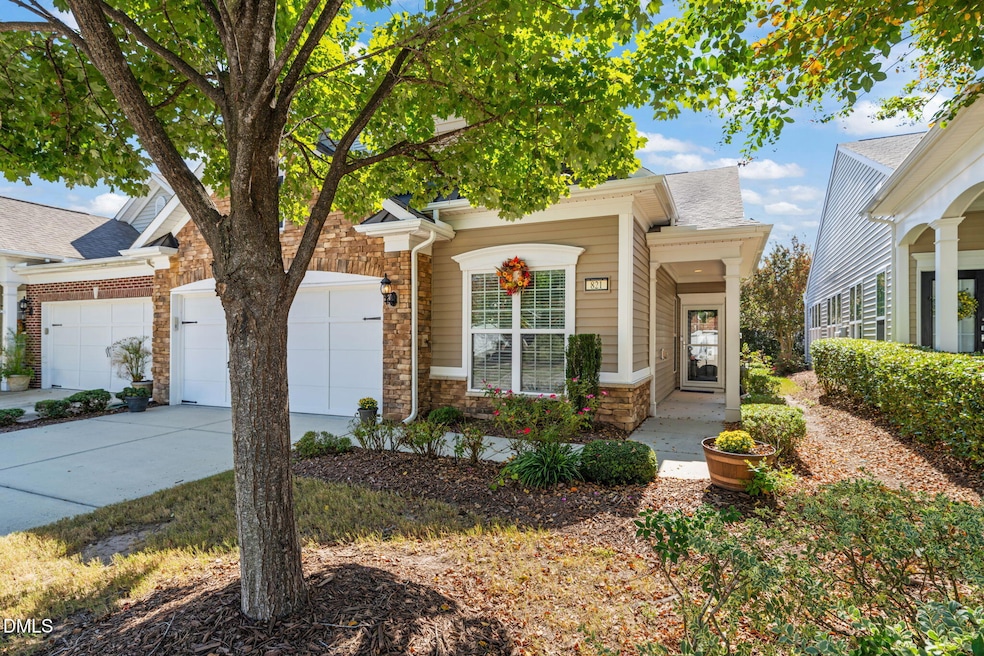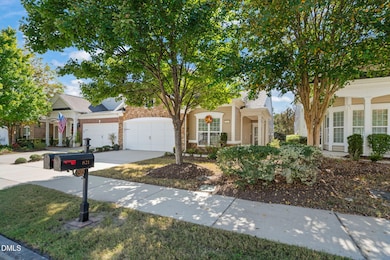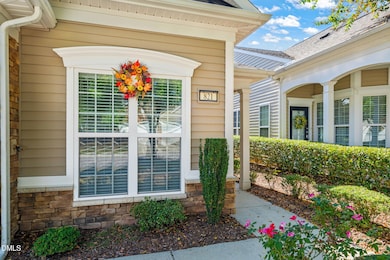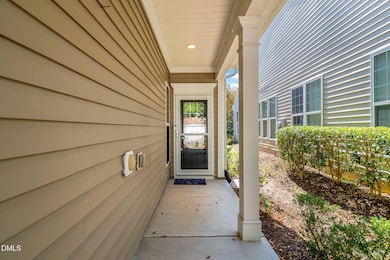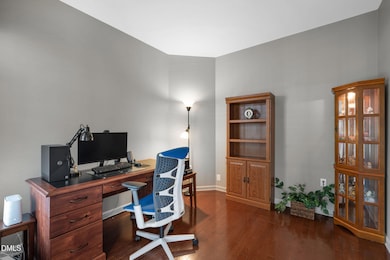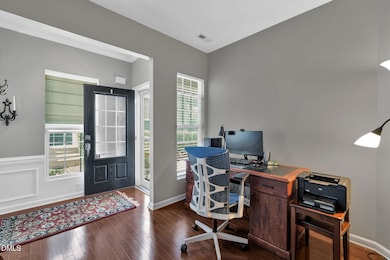Estimated payment $3,173/month
Highlights
- Fitness Center
- Active Adult
- Clubhouse
- Heated Indoor Pool
- Open Floorplan
- Transitional Architecture
About This Home
This Muirfield villa, with stone front accents and a relaxing screened porch is ready for a new owner. Brand NEW HVAC conveys with a 10 yr warranty. UPDATED kitchen appliances, washer, dryer and water heater...and some rooms have been freshly painted. The bathrooms boast updated quartz counters, plumbing fixtures and flooring. The screened porch even has removable plexiglass inserts to enjoy the space in cooler weather or to keep out the pollen. The paver patio is surrounded by greenery. Termite coverage, lawn irrigation and landscaping is provided by the HOA. This award-winning 55+ active adult community offers indoor/outdoor pools, pickle ball, tennis, fitness center, golf putting range, bocce ball, parks and over 100 clubs.
Townhouse Details
Home Type
- Townhome
Est. Annual Taxes
- $4,472
Year Built
- Built in 2011
Lot Details
- 3,877 Sq Ft Lot
- Lot Dimensions are 38 x 103 x 39 x 100
- End Unit
- 1 Common Wall
- Landscaped
- Front and Back Yard Sprinklers
- Private Yard
- Grass Covered Lot
- Back and Front Yard
HOA Fees
- $328 Monthly HOA Fees
Parking
- 2 Car Attached Garage
- Front Facing Garage
- Garage Door Opener
Home Design
- Transitional Architecture
- Slab Foundation
- Shingle Roof
- Vinyl Siding
- Stone Veneer
Interior Spaces
- 1,423 Sq Ft Home
- 1-Story Property
- Open Floorplan
- Crown Molding
- Smooth Ceilings
- High Ceiling
- Ceiling Fan
- Recessed Lighting
- Double Pane Windows
- Window Treatments
- Window Screens
- Sliding Doors
- Entrance Foyer
- Living Room
- Dining Room
- Home Office
- Screened Porch
Kitchen
- Electric Range
- Microwave
- Ice Maker
- Dishwasher
- Granite Countertops
- Disposal
Flooring
- Wood
- Tile
- Luxury Vinyl Tile
Bedrooms and Bathrooms
- 2 Bedrooms
- Walk-In Closet
- 2 Full Bathrooms
- Primary bathroom on main floor
- Double Vanity
- Bidet
- Private Water Closet
- Walk-in Shower
Laundry
- Laundry Room
- Laundry in Hall
- Laundry on main level
- Dryer
- Washer
Attic
- Attic Floors
- Pull Down Stairs to Attic
Home Security
Pool
- Heated Indoor Pool
- Heated Pool and Spa
- Heated Lap Pool
- Heated Spa
- Saltwater Pool
Schools
- N Chatham Elementary School
- Margaret B Pollard Middle School
- Seaforth High School
Utilities
- Forced Air Heating and Cooling System
- Heating System Uses Natural Gas
- Underground Utilities
- Natural Gas Connected
- Electric Water Heater
Additional Features
- Smart Irrigation
- Rain Gutters
- Grass Field
Listing and Financial Details
- Assessor Parcel Number 0726-00-51-9637
Community Details
Overview
- Active Adult
- Association fees include ground maintenance, pest control, storm water maintenance
- Carolina Preserve HOA, Phone Number (919) 467-7837
- Built by Pulte
- Carolina Preserve Subdivision, Muirfield Floorplan
- Carolina Preserve Community
- Maintained Community
- Community Parking
Amenities
- Community Barbecue Grill
- Picnic Area
- Clubhouse
- Game Room
- Billiard Room
- Meeting Room
- Party Room
Recreation
- Tennis Courts
- Community Basketball Court
- Outdoor Game Court
- Sport Court
- Recreation Facilities
- Community Playground
- Fitness Center
- Exercise Course
- Community Pool
- Community Spa
- Park
- Dog Park
- Trails
Security
- Resident Manager or Management On Site
- Storm Doors
- Fire and Smoke Detector
Map
Home Values in the Area
Average Home Value in this Area
Tax History
| Year | Tax Paid | Tax Assessment Tax Assessment Total Assessment is a certain percentage of the fair market value that is determined by local assessors to be the total taxable value of land and additions on the property. | Land | Improvement |
|---|---|---|---|---|
| 2025 | $3,354 | $475,700 | $70,000 | $405,700 |
| 2024 | $3,354 | $326,108 | $60,000 | $266,108 |
| 2023 | $1,712 | $326,108 | $60,000 | $266,108 |
| 2022 | $3,294 | $326,108 | $60,000 | $266,108 |
| 2021 | $1,647 | $326,108 | $60,000 | $266,108 |
| 2020 | $2,007 | $262,335 | $51,850 | $210,485 |
| 2019 | $2,676 | $262,335 | $51,850 | $210,485 |
| 2018 | $0 | $262,335 | $51,850 | $210,485 |
| 2017 | $2,566 | $262,335 | $51,850 | $210,485 |
| 2016 | $2,126 | $216,115 | $42,500 | $173,615 |
| 2015 | $2,144 | $216,115 | $42,500 | $173,615 |
| 2014 | $2,100 | $216,115 | $42,500 | $173,615 |
| 2013 | -- | $216,115 | $42,500 | $173,615 |
Property History
| Date | Event | Price | List to Sale | Price per Sq Ft |
|---|---|---|---|---|
| 11/02/2025 11/02/25 | For Sale | $469,000 | -- | $330 / Sq Ft |
Purchase History
| Date | Type | Sale Price | Title Company |
|---|---|---|---|
| Warranty Deed | $205,000 | None Available |
Mortgage History
| Date | Status | Loan Amount | Loan Type |
|---|---|---|---|
| Open | $164,000 | New Conventional |
Source: Doorify MLS
MLS Number: 10131006
APN: 88249
- 542 Tomkins Loop
- 753 Finnbar Dr
- 325 Orbison Dr
- 245 Lifeson Way
- 307 Orbison Dr
- 720 Finnbar Dr
- 727 Bradhurst Place
- 2323 Pindos Dr
- 715 Windy Peak Loop
- 713 Windy Peak Loop
- 823 Blackfriars Loop
- 825 River Song Place
- 521 Finnbar Dr
- 120 Abbey View Way
- 715 Crimson Sage Ln
- 921 River Song Place
- 524 Summer Harvest Ct
- 600 Hedrick Ridge Rd Unit 108
- 600 Hedrick Ridge Rd Unit 104
- 600 Hedrick Ridge Rd Unit 112
- 423 Windy Peak Loop
- 702 Windy Peak Loop
- 820 River Song Place
- 521 Catalina Grande Dr
- 837 Bristol Bridge Dr
- 826 Bristol Bridge Dr
- 417 Panorama Park Place
- 416 Easton Grey Loop
- 730 Silver Stream Ln
- 550 Balsam Fir Dr
- 523 Balsam Fir Dr
- 12000 Wisdom Dr
- 2000 Teaching Dr
- 4106 Vallonia Dr
- 2132 Alston Ave
- 5000 Green Landing Dr
- 2002 Chipley Dr
- 616 Hortons Creek Rd
- 1835 Starlit Sky Ln
- 1201 Alston Ridge Ct
