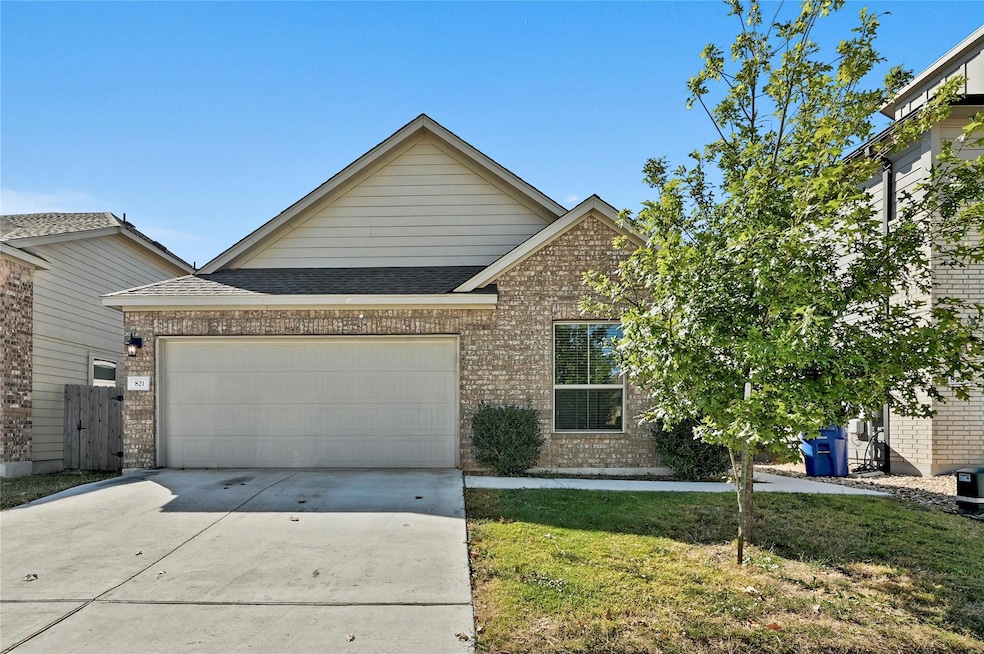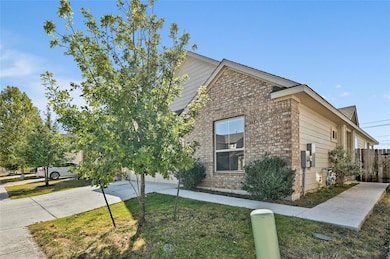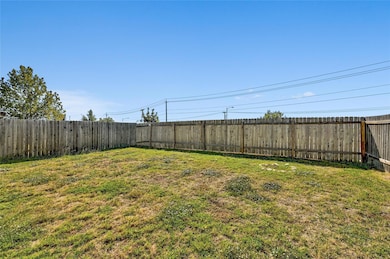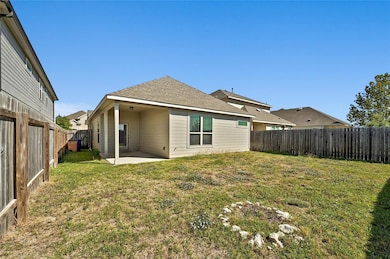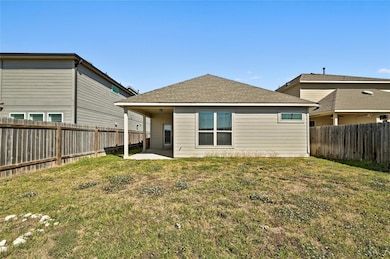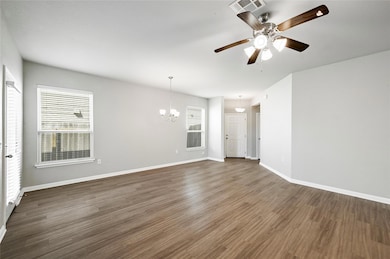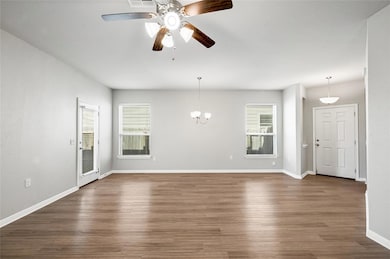821 Fortrose Terrace Pflugerville, TX 78660
Western Gilleland NeighborhoodHighlights
- Open Floorplan
- Private Yard
- Tile Flooring
- Pflugerville High School Rated A-
- Eat-In Kitchen
- Kitchen Island
About This Home
Experience modern comfort in this beautiful single-story home featuring an open-concept floor plan with 3 spacious bedrooms and 2 full baths. The upgraded kitchen offers a large center island, perfect for entertaining, while the owner’s suite includes a generous walk-in closet. Conveniently located near I-35, just 10 minutes from Highway 183, with top shopping and dining at La Frontera (4 miles) and The Domain (6 miles). Easy commute via the nearby Howard Lane Austin Metro stop. Refrigerator included, move-in ready and waiting for you!
Listing Agent
Womack Real Estate LLC Brokerage Phone: (512) 626-0621 License #0643368 Listed on: 11/08/2025
Home Details
Home Type
- Single Family
Est. Annual Taxes
- $7,955
Year Built
- Built in 2019
Lot Details
- 4,622 Sq Ft Lot
- South Facing Home
- Fenced
- Private Yard
- Back Yard
Parking
- 2 Car Garage
Home Design
- Slab Foundation
Interior Spaces
- 1,435 Sq Ft Home
- 1-Story Property
- Open Floorplan
- Ceiling Fan
- Fire and Smoke Detector
Kitchen
- Eat-In Kitchen
- Breakfast Bar
- Electric Range
- Dishwasher
- Kitchen Island
- Disposal
Flooring
- Carpet
- Laminate
- Tile
Bedrooms and Bathrooms
- 3 Main Level Bedrooms
- 2 Full Bathrooms
Schools
- Timmerman Elementary School
- Pflugerville Middle School
- Pflugerville High School
Utilities
- Central Air
Listing and Financial Details
- Security Deposit $1,995
- Tenant pays for all utilities
- The owner pays for association fees
- 12 Month Lease Term
- $45 Application Fee
- Assessor Parcel Number 02702811030000
- Tax Block A
Community Details
Overview
- Ballantyne Retail Subdivision
Pet Policy
- Pet Deposit $500
- Dogs Allowed
- Small pets allowed
Map
Source: Unlock MLS (Austin Board of REALTORS®)
MLS Number: 4988408
APN: 889713
- 821 Durness Dr
- 837 Falkland Trace
- 1021 Traci Michelle Dr
- 521 Wells Branch Pkwy
- 1004 Stacias Way
- 14617 Bedstraw Dr
- 15309 Delahunty Ln
- 14705 Fairland Dr
- 15105 Ryman Rd
- 14712 Lake Victor Dr
- 318 Chisholm Tr
- 14600 Lake Victor Dr
- 15600 Spring Hill Ln
- 825 Watson Way
- 15501 Sarahs Creek Dr
- 1403 Iberville Dr
- 1405 Iberville Dr
- 900 Broken Feather Trail Unit 308
- 900 Broken Feather Trail
- 1411 Apache Cove
- 813 Fortrose Terrace
- 913 Fortrose Terrace
- 917 Fortrose Terrace
- 816 Durness Dr
- 837 Falkland Trace
- 701 Durness Dr
- 1012 Traci Michelle Dr
- 15001 Strathaven Pass
- 607 Screech Owl Dr
- 520 Falkland Trace
- 900 Sawbuck Dr
- 15021 Drusillas Dr
- 1601 S Heatherwilde Blvd Unit 423.1405972
- 1601 S Heatherwilde Blvd Unit 1021.1405782
- 1601 S Heatherwilde Blvd Unit 1211.1405970
- 1601 S Heatherwilde Blvd Unit 1333.1405781
- 1601 S Heatherwilde Blvd Unit 1233.1405786
- 1601 S Heatherwilde Blvd Unit 727.1405784
- 1601 S Heatherwilde Blvd Unit 738.1405785
- 1601 S Heatherwilde Blvd Unit 222.1405973
