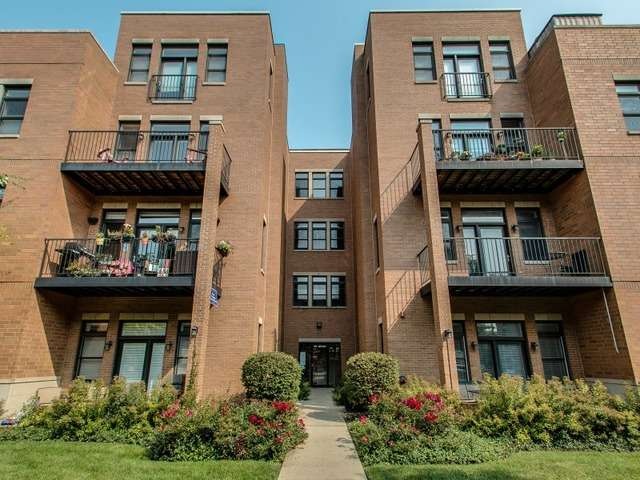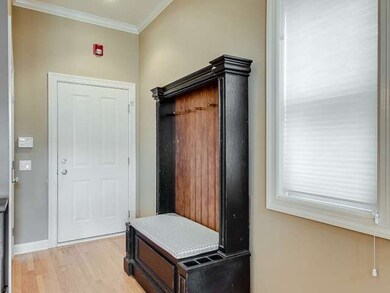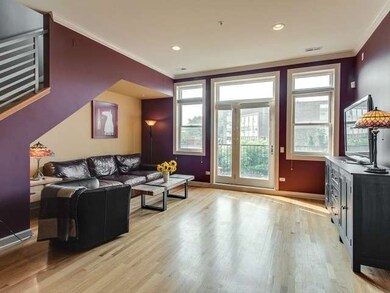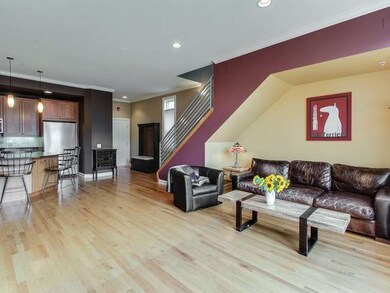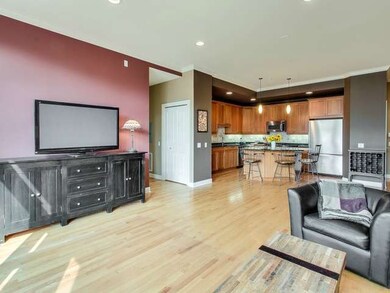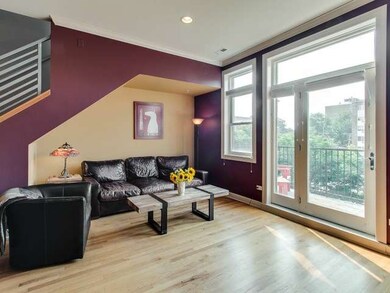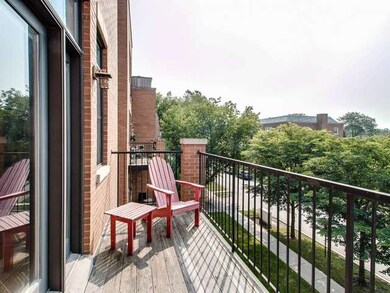
821 Foster St Unit 3S Evanston, IL 60201
Northeast Evanston NeighborhoodHighlights
- Rooftop Deck
- 2-minute walk to Foster Station
- Terrace
- Dewey Elementary School Rated A
- End Unit
- 4-minute walk to Philbrick Park
About This Home
As of June 2021Fabulous space in newer boutique condo building this two story unit features large open floor plan with master suite plus 2nd bedroom on the first floor. Second floor Family room features wood burning fireplace and opens to private 35x19 terrace that is a special treat for anyone craving outdoor space and condo living. Additional highlights include master bath with Carrera tile floor, jet tub and separate shower, 2nd hall bath, multiple large closets for storage, in-unit laundry and red oak wood floors making this an opportunity not to be missed. The second floor can be reached via the common elevator or the unit's interior stair case. The private back yard offers additional outdoor space for the residents. Vibrant downtown Evanston is just a few short blocks away with restaurants, theatre, boutique shop, book stores and trains to Chicago's Loop. Easy walk to Northwestern University Lake Michigan beaches, walking and bike paths. 1 car garage plus 2nd outdoor parking space.
Last Agent to Sell the Property
Berkshire Hathaway HomeServices Chicago License #475123322 Listed on: 09/03/2015

Last Buyer's Agent
Patricia Federico
Coldwell Banker Residential
Property Details
Home Type
- Condominium
Est. Annual Taxes
- $13,067
Year Built
- 2005
Lot Details
- End Unit
- Southern Exposure
- East or West Exposure
HOA Fees
- $386 per month
Parking
- Detached Garage
- Parking Available
- Parking Included in Price
- Garage Is Owned
- Assigned Parking
Home Design
- Brick Exterior Construction
Interior Spaces
- Wood Burning Fireplace
- Fireplace With Gas Starter
- Entrance Foyer
Kitchen
- Breakfast Bar
- Oven or Range
- Microwave
- Dishwasher
- Kitchen Island
- Disposal
Bedrooms and Bathrooms
- Primary Bathroom is a Full Bathroom
- Separate Shower
Laundry
- Dryer
- Washer
Outdoor Features
- Balcony
- Rooftop Deck
- Terrace
Utilities
- Forced Air Heating and Cooling System
- Heating System Uses Gas
- Lake Michigan Water
Listing and Financial Details
- Homeowner Tax Exemptions
- $1,750 Seller Concession
Community Details
Amenities
- Common Area
Pet Policy
- Pets Allowed
Ownership History
Purchase Details
Home Financials for this Owner
Home Financials are based on the most recent Mortgage that was taken out on this home.Purchase Details
Purchase Details
Home Financials for this Owner
Home Financials are based on the most recent Mortgage that was taken out on this home.Purchase Details
Similar Homes in Evanston, IL
Home Values in the Area
Average Home Value in this Area
Purchase History
| Date | Type | Sale Price | Title Company |
|---|---|---|---|
| Warranty Deed | $660,000 | First American Title | |
| Interfamily Deed Transfer | -- | Attorney | |
| Warranty Deed | $562,000 | Stewart Title | |
| Special Warranty Deed | $474,500 | Git |
Mortgage History
| Date | Status | Loan Amount | Loan Type |
|---|---|---|---|
| Open | $262,000 | Credit Line Revolving | |
| Previous Owner | $300,000 | New Conventional | |
| Previous Owner | $432,000 | New Conventional |
Property History
| Date | Event | Price | Change | Sq Ft Price |
|---|---|---|---|---|
| 06/25/2021 06/25/21 | Sold | $660,000 | -5.7% | $337 / Sq Ft |
| 04/28/2021 04/28/21 | Pending | -- | -- | -- |
| 03/24/2021 03/24/21 | For Sale | $700,000 | +24.6% | $357 / Sq Ft |
| 11/12/2015 11/12/15 | Sold | $562,000 | -6.2% | $287 / Sq Ft |
| 09/28/2015 09/28/15 | Pending | -- | -- | -- |
| 09/03/2015 09/03/15 | For Sale | $599,000 | -- | $306 / Sq Ft |
Tax History Compared to Growth
Tax History
| Year | Tax Paid | Tax Assessment Tax Assessment Total Assessment is a certain percentage of the fair market value that is determined by local assessors to be the total taxable value of land and additions on the property. | Land | Improvement |
|---|---|---|---|---|
| 2024 | $13,067 | $59,945 | $3,854 | $56,091 |
| 2023 | $12,494 | $59,945 | $3,854 | $56,091 |
| 2022 | $12,494 | $59,945 | $3,854 | $56,091 |
| 2021 | $11,316 | $45,970 | $2,543 | $43,427 |
| 2020 | $11,224 | $45,970 | $2,543 | $43,427 |
| 2019 | $10,975 | $50,273 | $2,543 | $47,730 |
| 2018 | $10,570 | $42,016 | $2,158 | $39,858 |
| 2017 | $10,310 | $42,016 | $2,158 | $39,858 |
| 2016 | $10,001 | $42,016 | $2,158 | $39,858 |
| 2015 | $8,904 | $35,830 | $1,849 | $33,981 |
| 2014 | $8,834 | $35,830 | $1,849 | $33,981 |
| 2013 | $8,615 | $35,830 | $1,849 | $33,981 |
Agents Affiliated with this Home
-

Seller's Agent in 2021
Michael Brennan
Coldwell Banker Realty
(312) 286-7706
4 in this area
41 Total Sales
-

Seller Co-Listing Agent in 2021
Bradford Browne
Coldwell Banker Realty
(847) 971-7002
4 in this area
40 Total Sales
-

Buyer's Agent in 2021
Jason Giambarberee
@ Properties
(847) 275-8013
1 in this area
101 Total Sales
-

Seller's Agent in 2015
Susan Salisbury
Berkshire Hathaway HomeServices Chicago
(847) 989-5547
1 in this area
66 Total Sales
-
P
Buyer's Agent in 2015
Patricia Federico
Coldwell Banker Residential
Map
Source: Midwest Real Estate Data (MRED)
MLS Number: MRD09029508
APN: 11-18-104-045-1012
- 1935 Sherman Ave Unit 2N
- 1006 Foster St
- 2033 Sherman Ave Unit 504
- 2026 Maple Ave
- 709 Foster St
- 1862 Sherman Ave Unit 7SE
- 1866 Sherman Ave Unit 3NE
- 1864 Sherman Ave Unit 3SW
- 1864 Sherman Ave Unit 5NW
- 2011 Orrington Ave
- 1860 Sherman Ave Unit 7NE
- 1889 Maple Ave Unit W10
- 2141 Ridge Ave Unit 2B
- 730 Noyes St Unit K3
- 800 Elgin Rd Unit 1406
- 800 Elgin Rd Unit 1017
- 800 Elgin Rd Unit 806
- 800 Elgin Rd Unit 620
- 800 Elgin Rd Unit 1316
- 734 Noyes St Unit L1
