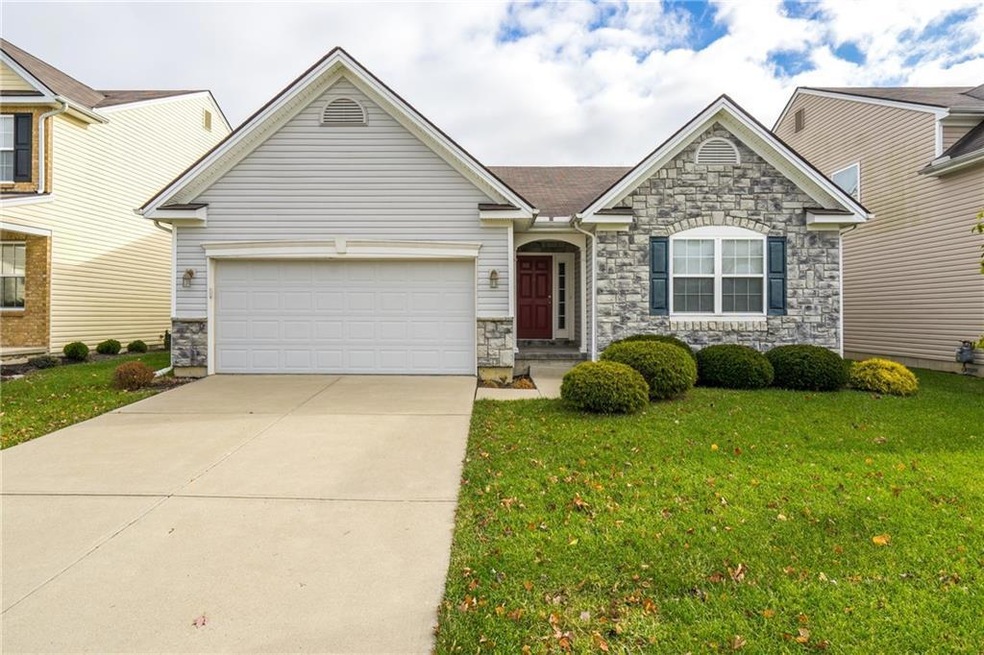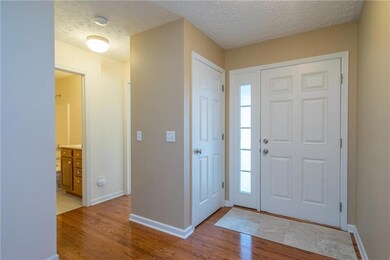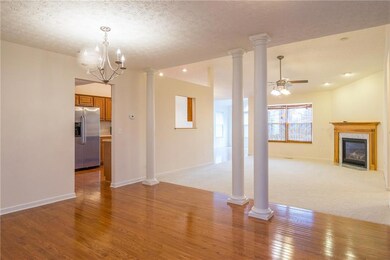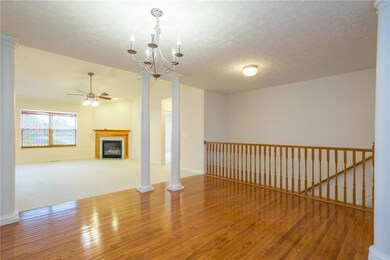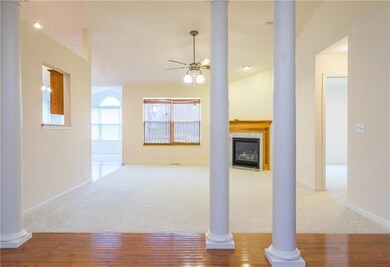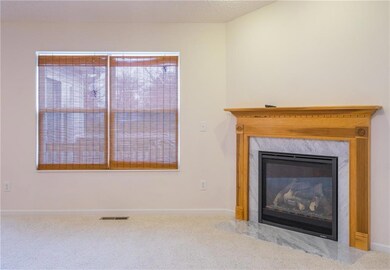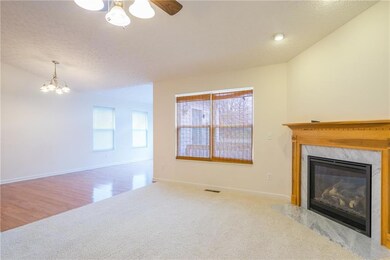
$334,000
- 3 Beds
- 2 Baths
- 1,770 Sq Ft
- 865 Willow Creek Way
- Troy, OH
Beautifully Upgraded and Move In Ready 3 Bedroom, 2 Bath Ranch in Willow Creek Subdivision! Spacious Open Great Room with Cathedral Ceiling and Corner Gas Fireplace! Open Area Formal Dining and Breakfast Nook. Beautiful Kitchen with White Cabinets, Granite Countertops, Breakfast Bar, Pantry and Stainless Steel Appliances! Conveniently Located Laundry Room Next to the Kitchen and Hall Garage
Mary Couser Galbreath REALTORS
