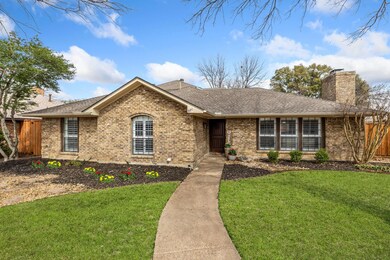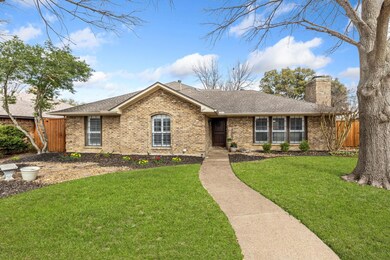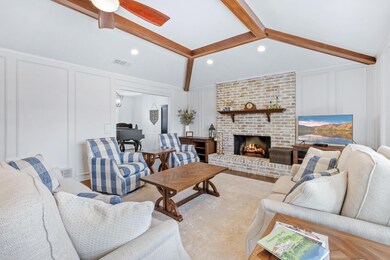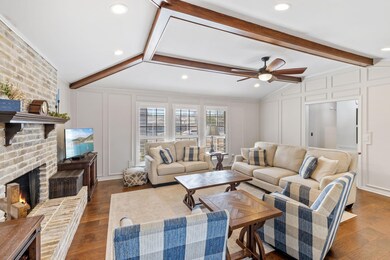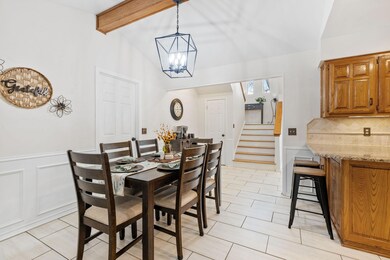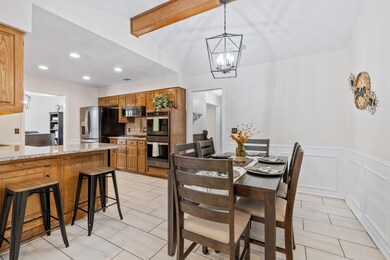
821 Green Brook Dr Allen, TX 75002
North East Allen NeighborhoodHighlights
- Traditional Architecture
- Wood Flooring
- Double Oven
- Gene M. Reed Elementary School Rated A
- Private Yard
- Plantation Shutters
About This Home
As of April 2025Nestled in an established neighborhood with mature trees, this charming 1.5-story home offers 4 bedrooms and 3 beautifully remodeled bathrooms. The spacious living room boasts vaulted ceilings with exposed beams, creating a warm and inviting atmosphere. A bright sunroom or bonus room fills the home with natural light, perfect for relaxing or entertaining. Upstairs, a large bonus room with a full bath offers endless possibilities—guest suite, game room, or home office. Outside, enjoy a nice-sized backyard with a patio, ideal for gatherings. An attached carport extends the garage for extra covered parking. A must-see gem!
Last Agent to Sell the Property
INC Realty LLC Brokerage Phone: 972-351-1095 License #0658150 Listed on: 03/10/2025

Home Details
Home Type
- Single Family
Est. Annual Taxes
- $6,262
Year Built
- Built in 1982
Lot Details
- 8,276 Sq Ft Lot
- Wood Fence
- Landscaped
- Interior Lot
- Sprinkler System
- Many Trees
- Private Yard
- Large Grassy Backyard
Parking
- 2 Car Attached Garage
- 2 Attached Carport Spaces
- Oversized Parking
- Garage Door Opener
Home Design
- Traditional Architecture
- Brick Exterior Construction
- Slab Foundation
- Composition Roof
Interior Spaces
- 2,365 Sq Ft Home
- 1.5-Story Property
- Gas Log Fireplace
- Plantation Shutters
- Bay Window
Kitchen
- Double Oven
- Electric Oven
- Plumbed For Gas In Kitchen
- Gas Cooktop
- Microwave
- Dishwasher
- Disposal
Flooring
- Wood
- Tile
Bedrooms and Bathrooms
- 4 Bedrooms
- 3 Full Bathrooms
Laundry
- Laundry in Utility Room
- Full Size Washer or Dryer
- Laundry Chute
- Washer Hookup
Outdoor Features
- Patio
Schools
- Reed Elementary School
- Curtis Middle School
- Allen High School
Utilities
- Central Heating and Cooling System
- Heating System Uses Natural Gas
- High Speed Internet
- Cable TV Available
Community Details
- Fountain Park Third Sec Subdivision
Listing and Financial Details
- Legal Lot and Block 22 / 21
- Assessor Parcel Number R112102102201
- $7,583 per year unexempt tax
Ownership History
Purchase Details
Home Financials for this Owner
Home Financials are based on the most recent Mortgage that was taken out on this home.Purchase Details
Purchase Details
Home Financials for this Owner
Home Financials are based on the most recent Mortgage that was taken out on this home.Purchase Details
Home Financials for this Owner
Home Financials are based on the most recent Mortgage that was taken out on this home.Purchase Details
Home Financials for this Owner
Home Financials are based on the most recent Mortgage that was taken out on this home.Purchase Details
Similar Homes in Allen, TX
Home Values in the Area
Average Home Value in this Area
Purchase History
| Date | Type | Sale Price | Title Company |
|---|---|---|---|
| Deed | -- | None Listed On Document | |
| Deed | -- | None Listed On Document | |
| Vendors Lien | -- | None Available | |
| Vendors Lien | -- | Fatco | |
| Warranty Deed | -- | None Available | |
| Interfamily Deed Transfer | -- | -- |
Mortgage History
| Date | Status | Loan Amount | Loan Type |
|---|---|---|---|
| Open | $461,487 | FHA | |
| Previous Owner | $280,000 | New Conventional | |
| Previous Owner | $238,406 | New Conventional | |
| Previous Owner | $239,875 | Purchase Money Mortgage | |
| Previous Owner | $106,500 | No Value Available | |
| Previous Owner | $54,500 | Purchase Money Mortgage | |
| Previous Owner | $52,000 | No Value Available | |
| Previous Owner | $54,500 | Stand Alone First |
Property History
| Date | Event | Price | Change | Sq Ft Price |
|---|---|---|---|---|
| 04/24/2025 04/24/25 | Sold | -- | -- | -- |
| 03/20/2025 03/20/25 | Pending | -- | -- | -- |
| 03/15/2025 03/15/25 | For Sale | $479,000 | 0.0% | $203 / Sq Ft |
| 03/12/2025 03/12/25 | Pending | -- | -- | -- |
| 03/10/2025 03/10/25 | For Sale | $479,000 | +43.9% | $203 / Sq Ft |
| 03/22/2021 03/22/21 | Sold | -- | -- | -- |
| 02/21/2021 02/21/21 | Pending | -- | -- | -- |
| 02/17/2021 02/17/21 | For Sale | $332,900 | -- | $141 / Sq Ft |
Tax History Compared to Growth
Tax History
| Year | Tax Paid | Tax Assessment Tax Assessment Total Assessment is a certain percentage of the fair market value that is determined by local assessors to be the total taxable value of land and additions on the property. | Land | Improvement |
|---|---|---|---|---|
| 2023 | $6,262 | $388,597 | $97,000 | $316,642 |
| 2022 | $7,013 | $353,270 | $85,000 | $268,270 |
| 2021 | $5,909 | $277,915 | $65,000 | $212,915 |
| 2020 | $5,782 | $262,328 | $65,000 | $197,328 |
| 2019 | $6,475 | $280,303 | $65,000 | $215,303 |
| 2018 | $6,447 | $274,111 | $65,000 | $209,111 |
| 2017 | $5,933 | $252,259 | $55,000 | $197,259 |
| 2016 | $4,572 | $233,437 | $45,000 | $188,437 |
| 2015 | $3,138 | $180,411 | $45,000 | $135,411 |
Agents Affiliated with this Home
-
Amy Carroll
A
Seller's Agent in 2025
Amy Carroll
INC Realty LLC
(972) 345-5213
2 in this area
27 Total Sales
-
Efrem Silerio

Buyer's Agent in 2025
Efrem Silerio
Keller Williams Legacy
(214) 535-1337
1 in this area
121 Total Sales
-
Aaron Jistel

Seller's Agent in 2021
Aaron Jistel
Listing Spark
(512) 827-2252
7 in this area
3,781 Total Sales
Map
Source: North Texas Real Estate Information Systems (NTREIS)
MLS Number: 20865926
APN: R-1121-021-0220-1
- 815 Spring Brook Dr
- 816 Autumn Lake Dr
- 411 Roaring Springs Dr
- 806 Rivercrest Blvd
- 910 Rivercrest Blvd
- 713 Willow Brook Dr
- 923 Sycamore Creek Rd
- 0000 E Main St
- 506 River Rock Way
- 509 Stone Oak Ln
- 802 Walden Ct
- 0000 Stonegate Blvd
- 1111 Timbercreek Dr
- 742 Leading Ln
- 122 W Way Dr
- 1110 Clearview Dr
- 1005 Blackenhurst Ln
- 128 W Way Dr
- 608 High Meadow Dr
- 1201 Crestwood Ct

