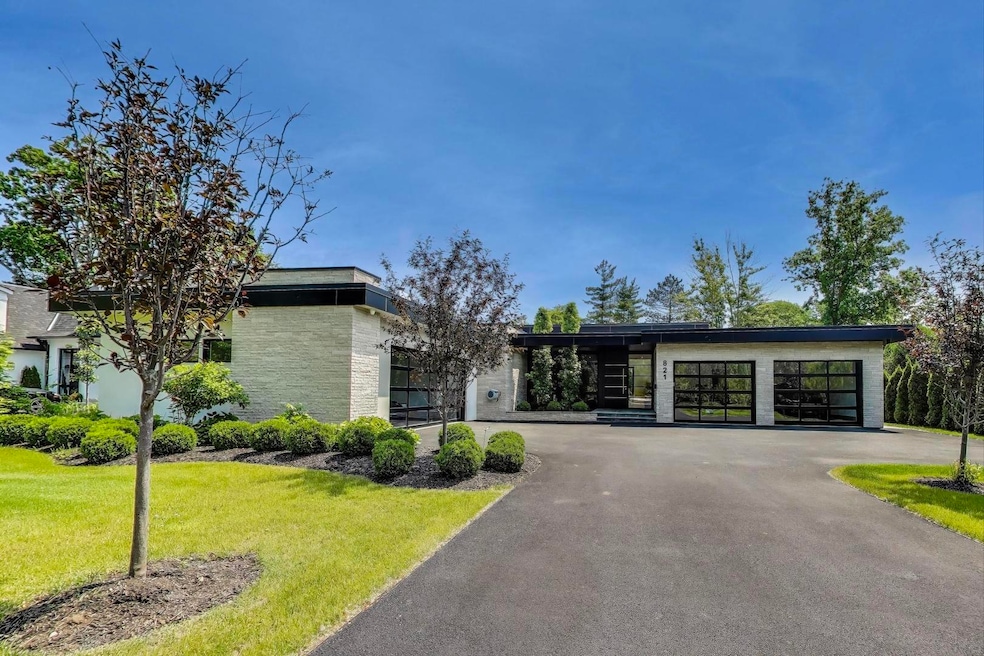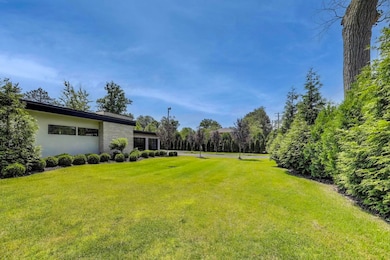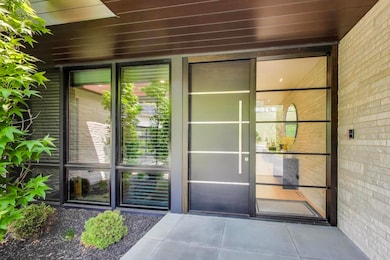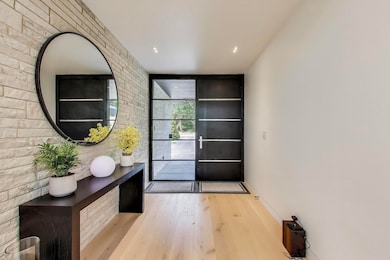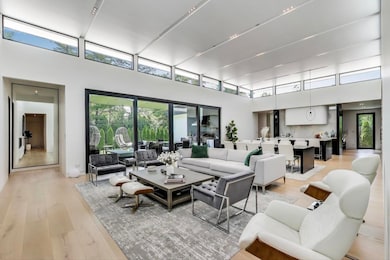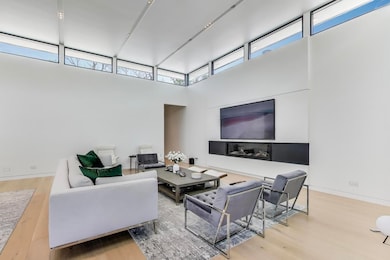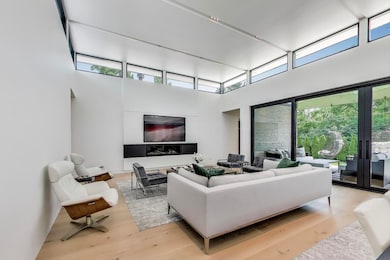821 Harms Rd Glenview, IL 60025
Estimated payment $13,972/month
Highlights
- New Construction
- Open Floorplan
- Property is near a park
- Romona Elementary School Rated A+
- Landscaped Professionally
- Freestanding Bathtub
About This Home
Modern Luxury Meets Everyday Comfort in a Prime Location! Step into this custom-built modern ranch, completed in 2022, where striking architectural details and smart design converge in perfect harmony. Soaring 14-foot ceilings and expansive windows flood the open floor plan with natural light, creating a bright, welcoming atmosphere throughout. At the heart of the home lies a chef's dream kitchen, featuring top-of-the-line Miele appliances, custom cabinetry, and an oversized island with a prep sink-perfect for both entertaining and daily living. The primary suite is a true retreat, with a spa-inspired bath boasting a freestanding soaking tub, spacious glass-enclosed shower, dual vanities, and an impressive walk-in closet. Each secondary bedroom includes its own en-suite bath and walk-in closet, offering comfort and privacy for family and guests alike. The fourth bedroom provides flexible space for a guest suite, home office, or creative studio. Entertain or unwind in your outdoor living room, where all but one wall is enclosed. Outfitted with a built-in grill, dual burners, Sonos sound system, and outdoor TV hookup, it's ideal for year-round enjoyment. Two built-in mudrooms-conveniently located at each garage entry-keep daily life organized, while the four-car garage with electric car hookup and epoxy floors adds modern convenience. The professionally landscaped yard is bordered by mature evergreens, offering both beauty and privacy. Smart security cameras accessible from any device provide added peace of mind. Ideally located in award-winning District 39 (Romona Elementary) and District 203 (New Trier High School), this home sits just across from the North Branch Trail and Harms Woods Forest Preserve. Enjoy nature, biking, and scenic walks just steps away, with easy access to top restaurants, Old Orchard Mall, parks, and the I-94 Expressway.
Listing Agent
@properties Christie's International Real Estate License #475126470 Listed on: 06/27/2025

Home Details
Home Type
- Single Family
Est. Annual Taxes
- $28,800
Year Built
- Built in 2022 | New Construction
Lot Details
- 0.35 Acre Lot
- Lot Dimensions are 90 x 170
- Landscaped Professionally
- Paved or Partially Paved Lot
- Sprinkler System
Parking
- 4 Car Garage
- Parking Included in Price
Home Design
- Ranch Style House
- Stone Siding
Interior Spaces
- Open Floorplan
- Central Vacuum
- Skylights
- Sliding Doors
- Panel Doors
- Mud Room
- Family Room with Fireplace
- Combination Dining and Living Room
- Sun or Florida Room
- Storage Room
- Wood Flooring
- Video Cameras
Bedrooms and Bathrooms
- 4 Bedrooms
- 4 Potential Bedrooms
- Walk-In Closet
- 4 Full Bathrooms
- Bidet
- Dual Sinks
- Freestanding Bathtub
- Soaking Tub
- Separate Shower
Laundry
- Laundry Room
- Gas Dryer Hookup
Accessible Home Design
- Roll-in Shower
- Accessibility Features
- No Interior Steps
- Level Entry For Accessibility
Outdoor Features
- Outdoor Grill
Location
- Property is near a park
- Property is near a forest
Schools
- Romona Elementary School
- Wilmette Junior High School
- New Trier Twp High School Northfield/Wi
Utilities
- Central Air
- Heating System Uses Natural Gas
- Lake Michigan Water
Map
Home Values in the Area
Average Home Value in this Area
Tax History
| Year | Tax Paid | Tax Assessment Tax Assessment Total Assessment is a certain percentage of the fair market value that is determined by local assessors to be the total taxable value of land and additions on the property. | Land | Improvement |
|---|---|---|---|---|
| 2024 | $55,239 | $249,808 | $24,808 | $225,000 |
| 2023 | $5,235 | $249,808 | $24,808 | $225,000 |
| 2022 | $5,235 | $24,808 | $24,808 | $0 |
| 2021 | $13,866 | $60,871 | $37,376 | $23,495 |
| 2020 | $13,635 | $60,871 | $37,376 | $23,495 |
| 2019 | $13,952 | $69,848 | $37,376 | $32,472 |
| 2018 | $11,634 | $56,412 | $30,875 | $25,537 |
| 2017 | $11,276 | $56,412 | $30,875 | $25,537 |
| 2016 | $10,978 | $56,412 | $30,875 | $25,537 |
| 2015 | $11,942 | $54,242 | $25,188 | $29,054 |
| 2014 | $11,723 | $54,242 | $25,188 | $29,054 |
| 2013 | $11,188 | $54,242 | $25,188 | $29,054 |
Property History
| Date | Event | Price | List to Sale | Price per Sq Ft |
|---|---|---|---|---|
| 09/04/2025 09/04/25 | Price Changed | $2,200,000 | -4.3% | -- |
| 08/09/2025 08/09/25 | Price Changed | $2,300,000 | -4.2% | -- |
| 06/27/2025 06/27/25 | For Sale | $2,400,000 | -- | -- |
Purchase History
| Date | Type | Sale Price | Title Company |
|---|---|---|---|
| Warranty Deed | $1,850,000 | Citywide Title | |
| Quit Claim Deed | -- | -- | |
| Quit Claim Deed | -- | -- | |
| Quit Claim Deed | -- | -- | |
| Quit Claim Deed | -- | -- | |
| Deed | $700,000 | Greater Illinois Title | |
| Interfamily Deed Transfer | -- | None Available | |
| Interfamily Deed Transfer | -- | None Available | |
| Warranty Deed | $220,000 | First American Title | |
| Interfamily Deed Transfer | -- | -- |
Mortgage History
| Date | Status | Loan Amount | Loan Type |
|---|---|---|---|
| Previous Owner | $195,000 | No Value Available | |
| Previous Owner | $150,000 | No Value Available |
Source: Midwest Real Estate Data (MRED)
MLS Number: 12374305
APN: 05-31-300-050-0000
- 920 Arbor Ln
- 941 Harms Rd
- 639 Harms Rd
- 1024 Arbor Ln
- 808 Indian Rd
- 623 Echo Ln
- 1037 Heatherfield Ln
- 901 E Glenwood Rd
- 542 Laramie Ave
- 839 Surrey Ln
- 809 Lenox Rd
- 408 Lavergne Ave
- 412 Lavergne Ave
- 1119 Longvalley Rd
- 726 Lawler Ave
- 3520 Forest Ave
- 4072 Bunker Ln
- 10059 Frontage Rd Unit F
- 1125 Longvalley Rd
- 828 Lavergne Ave
- 820 Arbor Ln
- 808 Indian Rd
- 623 Echo Ln
- 1037 Heatherfield Ln
- 321 Ferndale Rd
- 5211 Old Orchard Rd
- 9725 Woods Dr Unit 1002
- 9739 Woods Dr
- 9655 Woods Dr Unit 507
- 725 Hibbard Rd
- 811 Hibbard Rd Unit C
- 3131 Lake Ave Unit F
- 414 Skokie Ct
- 10061 Lacrosse Ave
- 3205 Sprucewood Rd
- 3225 Illinois Rd
- 5212 Harmswood Terrace
- 3101 Sprucewood Rd
- 10104 Old Orchard Ct
- 400 Locust Rd
