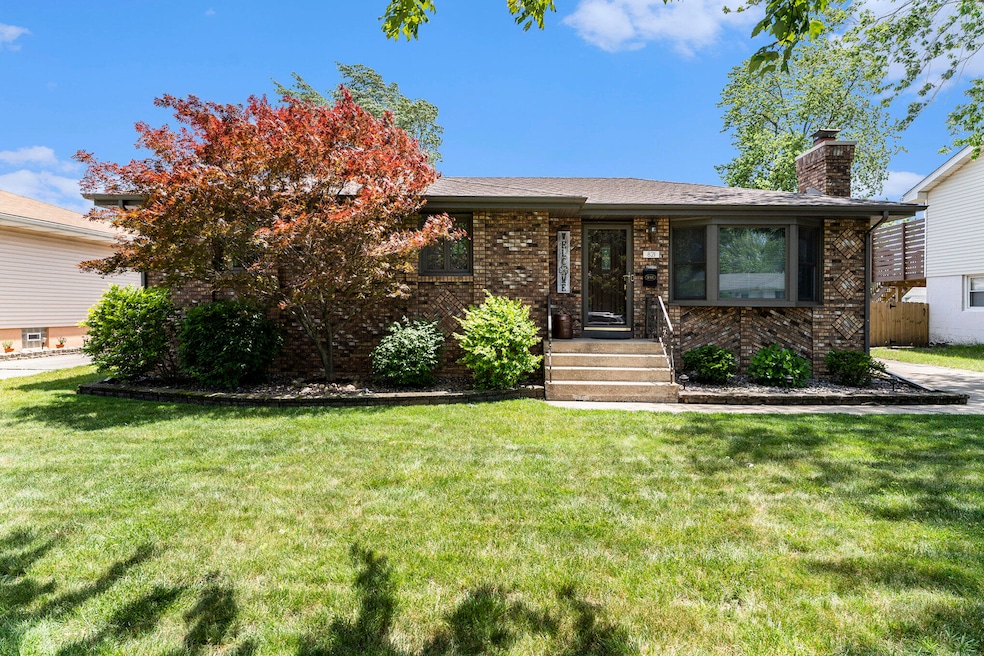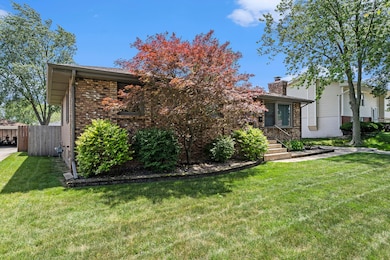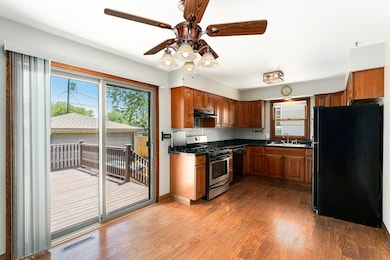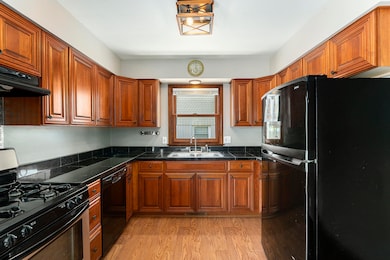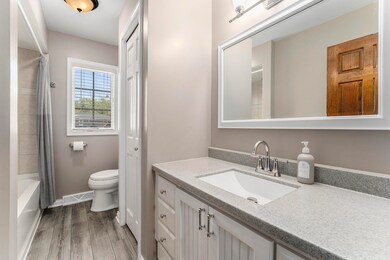
Estimated payment $2,049/month
Highlights
- Very Popular Property
- Deck
- 2.5 Car Detached Garage
- Protsman Elementary School Rated A
- No HOA
- 1-Story Property
About This Home
Welcome to this spacious and beautifully maintained Ranch-Style home nestled in the heart of the desirable Northgate neighborhood -- a well-established and thriving community just minutes from the Illinois border. From the moment you arrive, you'll be captivated by the stunning custom brickwork, masterfully crafted by a skilled artisan, giving the home truly exceptional curb appeal. This is a one-of-a-kind property you won't want to miss!Inside, the home offers 3 Bedrooms on the main level and a FULL, updated bathroom. The partially finished basement adds valuable living space, including a 3/4 bath, a large 2nd living room, additional storage space, and a large bonus room (18x11) that could serve as a potential 4th bedroom, home office, or recreation area. The heart of the home features a warm and inviting kitchen with rich Medallion cherry cabinets, a granite tile countertop, and includes all appliances -- washer and dryer, too! The living room (complete with a custom brick fireplace and large bay window), kitchen, and hallway feature low-maintenance laminate flooring, while the bedrooms are cozy and carpeted. Enjoy natural light throughout the home, thanks to high-quality Renewal by Andersen windows, including a sliding glass door that leads to your private, fenced backyard.This home has been thoughtfully updated with all major mechanical systems in excellent condition. The AC is only 6-7 years old, the roof was replaced in 2019, and a new sump pump ensures peace of mind. You'll also love the proximity to top amenities -- less than five minutes to the local public elementary school. Close to shopping, dining, entertainment, and the new nearby train station for easy commuting. With low taxes, a great location, and space to grow, this home offers both comfort and value!
Home Details
Home Type
- Single Family
Est. Annual Taxes
- $2,523
Year Built
- Built in 1972
Lot Details
- 8,102 Sq Ft Lot
- Back Yard Fenced
Parking
- 2.5 Car Detached Garage
Home Design
- Brick Foundation
Interior Spaces
- 1-Story Property
- Living Room with Fireplace
- Basement
Kitchen
- Microwave
- Dishwasher
Flooring
- Carpet
- Vinyl
Bedrooms and Bathrooms
- 3 Bedrooms
Laundry
- Dryer
- Washer
Outdoor Features
- Deck
Schools
- Protsman Elementary School
- Kahler Middle School
- Lake Central High School
Utilities
- Forced Air Heating and Cooling System
- Heating System Uses Natural Gas
Community Details
- No Home Owners Association
- Northgate 4Th Add Subdivision
Listing and Financial Details
- Assessor Parcel Number 451001279004000034
Map
Home Values in the Area
Average Home Value in this Area
Tax History
| Year | Tax Paid | Tax Assessment Tax Assessment Total Assessment is a certain percentage of the fair market value that is determined by local assessors to be the total taxable value of land and additions on the property. | Land | Improvement |
|---|---|---|---|---|
| 2024 | $6,129 | $249,200 | $64,800 | $184,400 |
| 2023 | $2,694 | $241,000 | $64,800 | $176,200 |
| 2022 | $2,694 | $231,600 | $64,800 | $166,800 |
| 2021 | $2,427 | $217,200 | $64,800 | $152,400 |
| 2020 | $2,312 | $204,400 | $54,100 | $150,300 |
| 2019 | $2,187 | $189,600 | $24,900 | $164,700 |
| 2018 | $2,004 | $182,500 | $24,900 | $157,600 |
| 2017 | $1,757 | $174,600 | $24,900 | $149,700 |
| 2016 | $1,630 | $163,700 | $24,900 | $138,800 |
| 2014 | $1,513 | $162,700 | $24,900 | $137,800 |
| 2013 | $1,505 | $160,400 | $24,900 | $135,500 |
Property History
| Date | Event | Price | Change | Sq Ft Price |
|---|---|---|---|---|
| 06/23/2025 06/23/25 | For Sale | $330,000 | -- | $174 / Sq Ft |
Purchase History
| Date | Type | Sale Price | Title Company |
|---|---|---|---|
| Interfamily Deed Transfer | -- | None Available | |
| Warranty Deed | -- | Chicago Title Insurance Comp |
Mortgage History
| Date | Status | Loan Amount | Loan Type |
|---|---|---|---|
| Open | $145,000 | Fannie Mae Freddie Mac |
Similar Homes in Dyer, IN
Source: Northwest Indiana Association of REALTORS®
MLS Number: 822979
APN: 45-10-01-279-004.000-034
- 841 Harrison Ave
- 909 Harrison Place
- 1017 Hanover Ln
- 811 Royal Dublin Ln
- 1126 Jackson Place
- 910 Swan Dr Unit 2B
- 909 Swan Dr Unit 2C
- 1141 Portmarnock Ct
- 408 Swan Dr Unit 2-D
- 314 Swan Dr Unit 3C
- 443 Megan Way
- 836 Killarney Dr
- 516 212th Place
- 10419 Allison Rd
- 630 213th St
- 966 Blue Jay Way
- 725 Seminary Dr
- 862 Boxwood Dr
- 10401 Allison Rd
- 955 Killarney Dr
