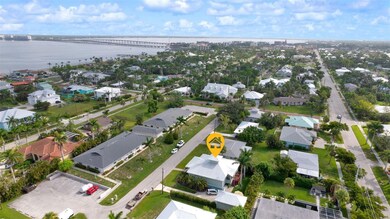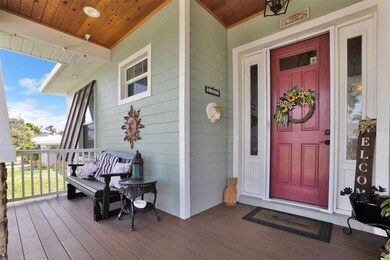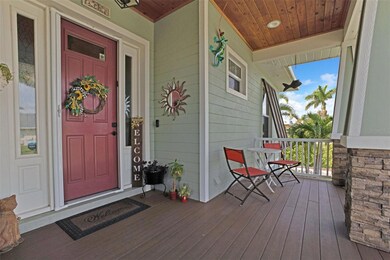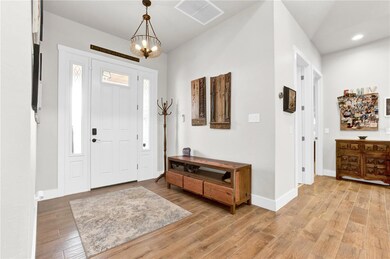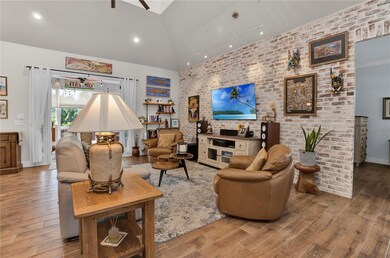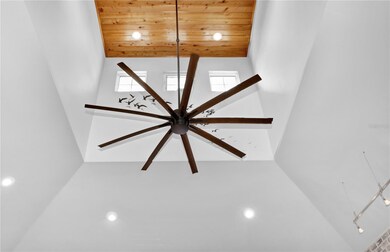
821 Kings Ct Punta Gorda, FL 33950
Central Punta Gorda NeighborhoodEstimated Value: $650,000 - $711,000
Highlights
- Property is near a marina
- The property is located in a historic district
- Reverse Osmosis System
- Sallie Jones Elementary School Rated A-
- Custom Home
- 3-minute walk to Pittman Park
About This Home
As of June 2024Motivated Seller - Price Improvement**See Tour 1 for Virtual Walk Through** Historic District Downtown Punta Gorda Home!! Built Beautiful AND strong by Thornberry Custom Builders in 2015 with LOW flood ($600) and homewoner's insurance ($1850). This home is ideally located within short walking distance to Fisherman’s Village, the linear parks along Charlotte Harbor, Military Museum & Gulf Theatre, Library, Saturday Farmer’s Markets, Festivals, and the downtown area with many popular restaurants. Built above flood zone requirements, the home’s cozy front porch welcomes you through the front door to an open great room where your eyes will be drawn to the impressive cupola, lined with windows and a wood ceiling. The kitchen is a Chef’s dream with a large butcher block island, farmhouse sink, inverter cooktop, built-in convection oven, decorative wood shelves, cabinet pantry and wine refrigerator. Every detail has been carefully designed and crafted to the guest suite with a conveniently located guest bathroom with walk-in shower. The third bedroom used as a den/office could easily be converted by adding a closet and the Florida Room with vinyl window will soon become your favorite space in the home. The spacious main suite is tucked away with dual closets and spa-like bathroom. An inside laundry room rounds out the well-designed floor plan with no wasted space. Be prepared to spend time relaxing in your private backyard oasis with low-maintenance Astroturf grass, vinyl privacy fence and two stunning Royal Palm trees. The oversized detached garage has spray foam insulation, a charging station, and no need to worry about parking with an extended driveway along the side of the home. Other upgraded features include a tankless gas water heater and gas line to the backyard grill, closed soffits, spray foam insulation, impact windows, whole house water softener and kitchen faucet RO. Come live your best life in SW Florida and take advantage of all the Sunshine State has to offer with World Famous Fishing, Nature parks, Award winning Golf Courses and stunning beaches on the Gulf of Mexico! Punta Gorda is conveniently located near I-75, a quick 30 minute drive to Sarasota and Fort Myers. Charlotte County is home to the new Allegiant Sunseeker Resort and Tampa Bay Rays Spring Training Sports Park! Don’t miss your opportunity to make this wonderful town YOUR hometown.
Home Details
Home Type
- Single Family
Est. Annual Taxes
- $4,511
Year Built
- Built in 2015
Lot Details
- 7,560 Sq Ft Lot
- Lot Dimensions are 84x90
- Northwest Facing Home
- Vinyl Fence
- Mature Landscaping
- Landscaped with Trees
- Property is zoned NR-10
Parking
- 1 Car Garage
- Electric Vehicle Home Charger
- Garage Door Opener
- Driveway
Home Design
- Custom Home
- Coastal Architecture
- Key West Architecture
- Block Foundation
- Slab Foundation
- Stem Wall Foundation
- Metal Roof
- Block Exterior
- Stucco
Interior Spaces
- 2,035 Sq Ft Home
- 1-Story Property
- Open Floorplan
- Cathedral Ceiling
- Shutters
- Great Room
- Den
- Inside Utility
- Ceramic Tile Flooring
Kitchen
- Eat-In Kitchen
- Built-In Convection Oven
- Cooktop with Range Hood
- Dishwasher
- Wine Refrigerator
- Stone Countertops
- Solid Wood Cabinet
- Disposal
- Reverse Osmosis System
Bedrooms and Bathrooms
- 3 Bedrooms
- Split Bedroom Floorplan
- Walk-In Closet
- 2 Full Bathrooms
Laundry
- Laundry in unit
- Dryer
- Washer
Home Security
- Home Security System
- Security Fence, Lighting or Alarms
- Hurricane or Storm Shutters
- High Impact Windows
- Fire and Smoke Detector
Eco-Friendly Details
- Energy-Efficient Insulation
Outdoor Features
- Property is near a marina
- Covered patio or porch
- Exterior Lighting
- Separate Outdoor Workshop
- Rain Gutters
- Private Mailbox
Location
- Flood Zone Lot
- The property is located in a historic district
Schools
- Sallie Jones Elementary School
- Punta Gorda Middle School
- Charlotte High School
Utilities
- Central Heating and Cooling System
- Heating System Mounted To A Wall or Window
- Propane
- Water Filtration System
- Tankless Water Heater
- Gas Water Heater
- Water Softener
- High Speed Internet
Community Details
- No Home Owners Association
- Built by Thornberry Custom Builders
- Punta Gorda Community
- Punta Gorda Subdivision
Listing and Financial Details
- Visit Down Payment Resource Website
- Legal Lot and Block 2 / B
- Assessor Parcel Number 412212232002
Ownership History
Purchase Details
Home Financials for this Owner
Home Financials are based on the most recent Mortgage that was taken out on this home.Purchase Details
Purchase Details
Purchase Details
Home Financials for this Owner
Home Financials are based on the most recent Mortgage that was taken out on this home.Purchase Details
Home Financials for this Owner
Home Financials are based on the most recent Mortgage that was taken out on this home.Purchase Details
Similar Homes in Punta Gorda, FL
Home Values in the Area
Average Home Value in this Area
Purchase History
| Date | Buyer | Sale Price | Title Company |
|---|---|---|---|
| Mcgehee Bryan A | $766,200 | None Listed On Document | |
| Blaustein Martin | $45,000 | Attorney | |
| Lungren Edgar E | -- | Attorney | |
| Lungren Edgar E | $52,500 | -- | |
| Kirgis Scott | $19,000 | -- | |
| Tag Real Est Corp | $17,000 | -- |
Mortgage History
| Date | Status | Borrower | Loan Amount |
|---|---|---|---|
| Open | Mcgehee Bryan A | $70,000 | |
| Open | Mcgehee Denise B | $270,000 | |
| Closed | Mcgehee Bryan A | $270,000 | |
| Previous Owner | Blaustein Martin | $243,316 | |
| Previous Owner | Blaustein Martin | $256,000 | |
| Previous Owner | Blaustein Martin | $260,000 | |
| Previous Owner | Lungren Edgar E | $30,000 | |
| Previous Owner | Kirgis Scott | $14,250 |
Property History
| Date | Event | Price | Change | Sq Ft Price |
|---|---|---|---|---|
| 06/03/2024 06/03/24 | Sold | $766,150 | -1.8% | $376 / Sq Ft |
| 04/13/2024 04/13/24 | Pending | -- | -- | -- |
| 03/11/2024 03/11/24 | Price Changed | $779,900 | -2.5% | $383 / Sq Ft |
| 02/26/2024 02/26/24 | Price Changed | $799,999 | -3.0% | $393 / Sq Ft |
| 09/11/2023 09/11/23 | For Sale | $825,000 | 0.0% | $405 / Sq Ft |
| 09/01/2023 09/01/23 | Pending | -- | -- | -- |
| 07/27/2023 07/27/23 | For Sale | $825,000 | -- | $405 / Sq Ft |
Tax History Compared to Growth
Tax History
| Year | Tax Paid | Tax Assessment Tax Assessment Total Assessment is a certain percentage of the fair market value that is determined by local assessors to be the total taxable value of land and additions on the property. | Land | Improvement |
|---|---|---|---|---|
| 2024 | $4,638 | $322,153 | -- | -- |
| 2023 | $4,638 | $312,770 | $0 | $0 |
| 2022 | $4,511 | $303,660 | $0 | $0 |
| 2021 | $4,478 | $294,816 | $0 | $0 |
| 2020 | $4,313 | $290,746 | $0 | $0 |
| 2019 | $4,252 | $284,209 | $0 | $0 |
| 2018 | $3,908 | $278,910 | $0 | $0 |
| 2017 | $3,880 | $273,173 | $0 | $0 |
| 2016 | $3,871 | $267,554 | $0 | $0 |
| 2015 | $879 | $50,808 | $0 | $0 |
| 2014 | $953 | $45,988 | $0 | $0 |
Agents Affiliated with this Home
-
Erin Gant

Seller's Agent in 2024
Erin Gant
RIVERSIDE REALTY SERVICES LLC
(941) 628-2626
3 in this area
150 Total Sales
Map
Source: Stellar MLS
MLS Number: C7478569
APN: 412212232002
- 809 Kings Ct
- 121 Dolly St
- 702 W Olympia Ave
- 740 W Virginia Ave
- 205 Chasteen St
- 116 Dolly St
- 1001 W Marion Ave Unit 14
- 621 Trabue Ave
- 627 Palm Ave
- 512 Shreve St
- 610 Trabue Ave
- 259 W Olympia Ave
- 114 Mcgregor St
- 515 W Olympia Ave
- 509 W Olympia Ave
- 434 W Grace St
- 310 W Henry St
- 110 Gilchrist St
- 0 Gill St
- 479 Gill St
- 821 Kings Ct
- 827 Kings Ct
- 815 Kings Ct
- 258 Shreve St
- 814 W Olympia Ave
- 820 Kings Ct Unit 1E
- 820 Kings Ct Unit G 14
- 820 Kings Ct Unit A
- 820 Kings Ct Unit B
- 820 Kings Ct Unit C
- 820 Kings Ct Unit F
- 810 Kings Ct Unit F
- 820 Kings Ct Unit H
- 810 Kings Ct Unit C
- 810 Kings Ct Unit H
- 810 Kings Ct Unit B
- 810 Kings Ct Unit D
- 810 Kings Ct Unit G
- 820 Kings Ct Unit E
- 810 W Olympia Ave

