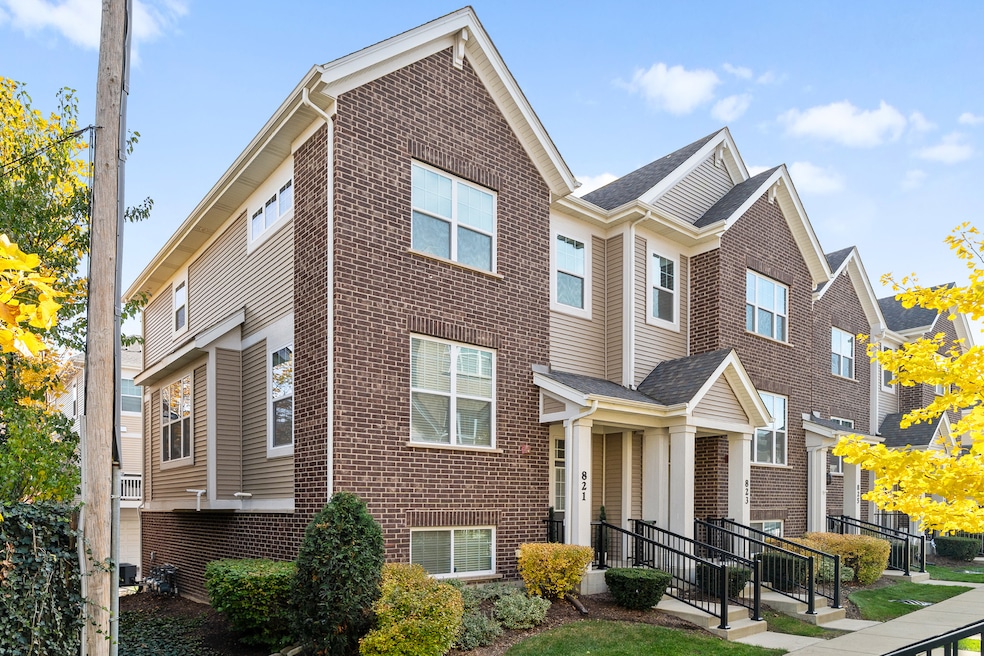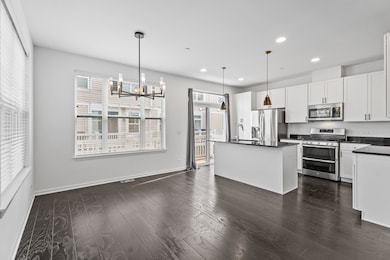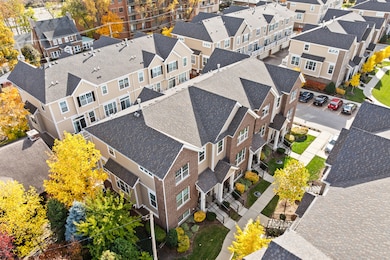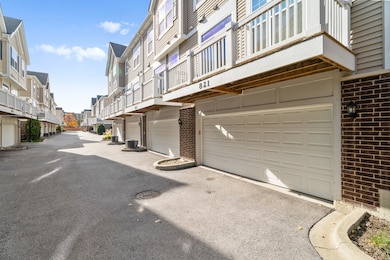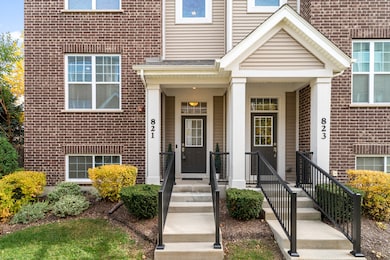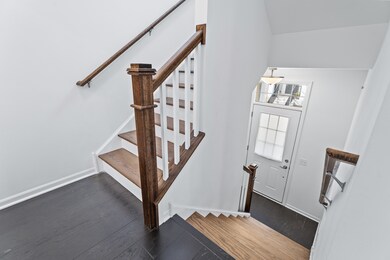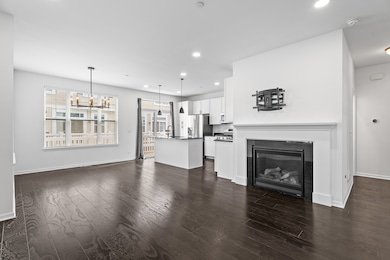821 Lexington Cir E Des Plaines, IL 60016
Estimated payment $3,526/month
Highlights
- Recreation Room
- Vaulted Ceiling
- Home Office
- Central Elementary School Rated A-
- Wood Flooring
- 2 Car Attached Garage
About This Home
Downtown Des Plaines end-unit townhome within walking distance of the Metra station, bus stops, and all the vibrant restaurants and shops. Two bedroom suites + office + flex room - for the flexibility you want and the space you need! The open main level centers on a sunny living/dining area with a fireplace and a slider to the balcony, a great space for grilling. The white kitchen features a large island and stainless-steel appliances, including a new Bosch dishwasher (2024). Also, there are a glass-door office (which could be converted to a bedroom) and a powder room. Upstairs, two private bedroom suites each include a walk-in closet and full bath, plus a convenient laundry with recently replaced LG washer and dryer (2023). The lower level offers a flex room (can be an additional office, gym, or family/recreation room), a storage closet, and interior access to the attached 2-car garage with a new smart opener (LED, built-in camera, remote close). Updates include: new hardwood on stairs and second level, new Kohler toilets in bedroom bathrooms, LED can-light conversions, Ring doorbell, Nest thermostat, added lower-level lighting, refreshed balcony deck, new fans in bathrooms, and a new powder-room vanity. Move right in - schedule your private showing today!
Listing Agent
eXp Realty Brokerage Phone: (224) 505-8008 License #475187818 Listed on: 11/07/2025

Townhouse Details
Home Type
- Townhome
Est. Annual Taxes
- $9,936
Year Built
- Built in 2018
HOA Fees
- $309 Monthly HOA Fees
Parking
- 2 Car Attached Garage
- Parking Available
- Garage Door Opener
- Parking Included in Price
Home Design
- Entry on the 1st floor
- Brick Exterior Construction
Interior Spaces
- 1,758 Sq Ft Home
- 3-Story Property
- Vaulted Ceiling
- Ceiling Fan
- Family Room
- Combination Dining and Living Room
- Home Office
- Recreation Room
- Storage Room
Kitchen
- Range
- Microwave
- Dishwasher
- Disposal
Flooring
- Wood
- Laminate
Bedrooms and Bathrooms
- 2 Bedrooms
- 2 Potential Bedrooms
- Walk-In Closet
Laundry
- Laundry Room
- Laundry on upper level
- Dryer
- Washer
Home Security
Schools
- Central Elementary School
- Chippewa Middle School
- Maine West High School
Utilities
- Forced Air Heating and Cooling System
- Heating System Uses Natural Gas
- Gas Water Heater
Listing and Financial Details
- Homeowner Tax Exemptions
Community Details
Overview
- Association fees include parking, insurance, exterior maintenance, lawn care, scavenger, snow removal
- 4 Units
- Property Specialists Association, Phone Number (847) 806-6121
- Property managed by Lexington Pointe
Recreation
- Park
Pet Policy
- Dogs and Cats Allowed
Security
- Carbon Monoxide Detectors
- Fire Sprinkler System
Map
Home Values in the Area
Average Home Value in this Area
Tax History
| Year | Tax Paid | Tax Assessment Tax Assessment Total Assessment is a certain percentage of the fair market value that is determined by local assessors to be the total taxable value of land and additions on the property. | Land | Improvement |
|---|---|---|---|---|
| 2025 | $9,936 | $45,000 | $5,316 | $39,684 |
| 2024 | $9,936 | $41,000 | $7,500 | $33,500 |
| 2023 | $9,670 | $41,000 | $7,500 | $33,500 |
| 2022 | $9,670 | $41,000 | $7,500 | $33,500 |
| 2021 | $8,771 | $31,863 | $909 | $30,954 |
| 2020 | $8,691 | $31,863 | $909 | $30,954 |
| 2019 | $8,605 | $35,404 | $909 | $34,495 |
Property History
| Date | Event | Price | List to Sale | Price per Sq Ft | Prior Sale |
|---|---|---|---|---|---|
| 01/01/2026 01/01/26 | Pending | -- | -- | -- | |
| 12/10/2025 12/10/25 | Price Changed | $465,000 | -1.1% | $265 / Sq Ft | |
| 12/03/2025 12/03/25 | Price Changed | $470,000 | -1.1% | $267 / Sq Ft | |
| 11/26/2025 11/26/25 | Price Changed | $475,000 | -1.0% | $270 / Sq Ft | |
| 11/20/2025 11/20/25 | Price Changed | $480,000 | -1.0% | $273 / Sq Ft | |
| 11/07/2025 11/07/25 | For Sale | $485,000 | +10.2% | $276 / Sq Ft | |
| 08/09/2023 08/09/23 | Sold | $440,000 | 0.0% | $270 / Sq Ft | View Prior Sale |
| 07/25/2023 07/25/23 | Off Market | $440,000 | -- | -- | |
| 06/07/2023 06/07/23 | Pending | -- | -- | -- | |
| 06/03/2023 06/03/23 | For Sale | $440,000 | -- | $270 / Sq Ft |
Purchase History
| Date | Type | Sale Price | Title Company |
|---|---|---|---|
| Warranty Deed | $440,000 | None Listed On Document | |
| Special Warranty Deed | $411,000 | Chicago Title |
Mortgage History
| Date | Status | Loan Amount | Loan Type |
|---|---|---|---|
| Previous Owner | $454,520 | VA | |
| Previous Owner | $349,082 | New Conventional |
Source: Midwest Real Estate Data (MRED)
MLS Number: 12513769
APN: 09-20-200-083-0000
- 787 Graceland Ave Unit 202B
- 799 Graceland Ave Unit 404A
- 900 Center St Unit 3A
- 905 Center St Unit B208
- 750 Pearson St Unit 904
- 770 Pearson St Unit 2207
- 1277 E Thacker St Unit 303
- 1380 Oakwood Ave Unit 306
- 1524 Oakwood Ave
- 650 S River Rd Unit 812
- 711 S River Rd Unit 617
- 711 S River Rd Unit 704
- 1649 Ashland Ave Unit 501
- 1638 Oakwood Ave
- 1561 E Walnut Ave
- 1325 Perry St Unit 606
- 603 S River Rd Unit 2M
- 1685 Mill St Unit 409
- 1107 E Prairie Ave
- 1378 Perry St Unit 412
Ask me questions while you tour the home.
