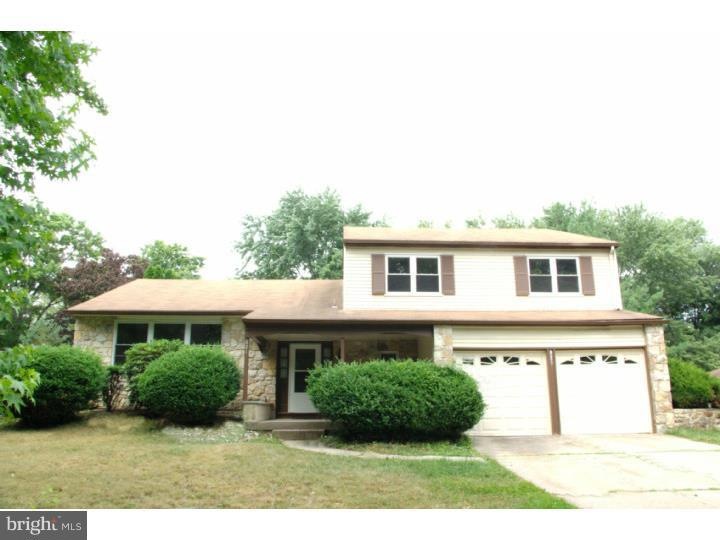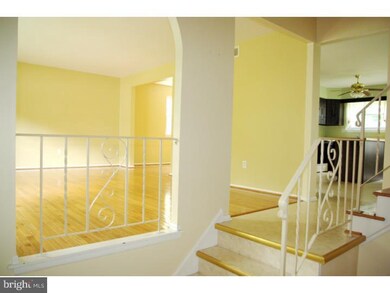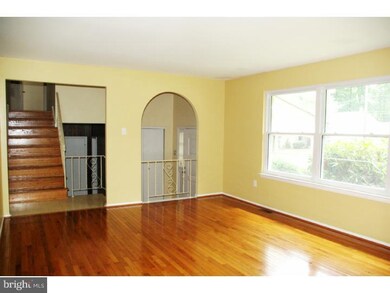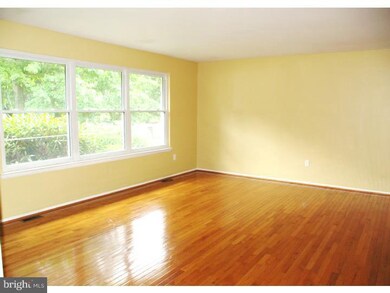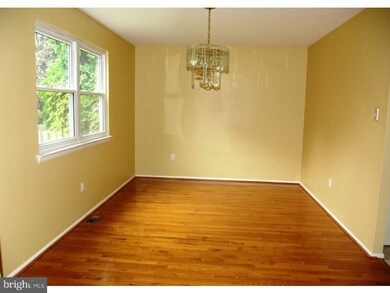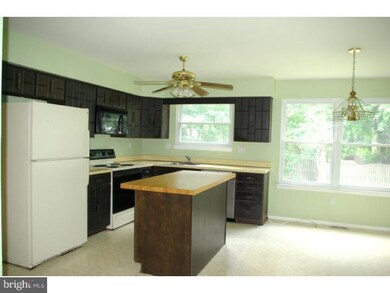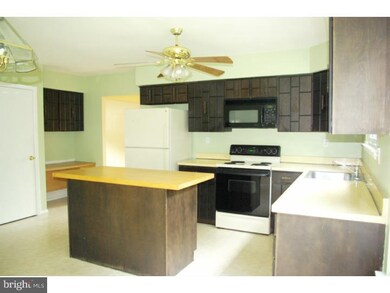
821 Marlowe Rd Cherry Hill, NJ 08003
Estimated Value: $563,044 - $628,000
Highlights
- Colonial Architecture
- Wood Flooring
- No HOA
- Joseph D. Sharp Elementary School Rated A
- Attic
- 2 Car Direct Access Garage
About This Home
As of January 2015REDUCED!! REDUCED!! SELLER RELOCATING! MOVE IN CONDITION! Great floor plan with plenty of space. Beautiful deep lot. Gleaming hardwood floors throughout. Freshly painted. Generously sized eat in island kitchen offers plenty of workspace and lots of cabinets and pantry for tons of storage. Newer Bosch stainless steel dishwasher. Step down to the family room which features a half wall stone, wood burning fireplace and wet bar just perfect for entertaining. Door from FR leads to outside patio for summer fun. Living room is light and bright with plenty of windows and opens to the formal dining room that can easily accommodate large gatherings. Powder room, oversized laundry room and 2 car garage complete this floor. 2nd floor master bedroom has a wall of closets and full bath. 3 additional bedrooms each with excellent storage and hall bath with vanity sink. Finished basement. Fenced yard. Newer AC, windows. New gas heater being installed!! Seller converting to gas heat!!! Freshly painted throughout. New carpet (1week) in family room. Excellent location with short commute to area bridges, NJ Turnpike and 295. Award winning Cherry Hill schools. 1 year AHS Home Warranty. Available for immediate occupancy.
Home Details
Home Type
- Single Family
Est. Annual Taxes
- $9,258
Year Built
- Built in 1977
Lot Details
- 0.31 Acre Lot
- Lot Dimensions are 92x145
- Property is in good condition
Parking
- 2 Car Direct Access Garage
- 3 Open Parking Spaces
Home Design
- Colonial Architecture
- Split Level Home
- Aluminum Siding
Interior Spaces
- 2,491 Sq Ft Home
- Wet Bar
- Ceiling Fan
- Stone Fireplace
- Family Room
- Living Room
- Dining Room
- Basement Fills Entire Space Under The House
- Attic
Kitchen
- Eat-In Kitchen
- Butlers Pantry
- Self-Cleaning Oven
- Built-In Range
- Built-In Microwave
- Dishwasher
- Kitchen Island
- Disposal
Flooring
- Wood
- Tile or Brick
- Vinyl
Bedrooms and Bathrooms
- 4 Bedrooms
- En-Suite Primary Bedroom
- En-Suite Bathroom
- 2.5 Bathrooms
- Walk-in Shower
Laundry
- Laundry Room
- Laundry on main level
Outdoor Features
- Patio
- Porch
Schools
- Beck Middle School
- Cherry Hill High - East
Utilities
- Forced Air Heating and Cooling System
- Heating System Uses Gas
- Electric Water Heater
- Cable TV Available
Community Details
- No Home Owners Association
- Surrey Place East Subdivision
Listing and Financial Details
- Tax Lot 00021
- Assessor Parcel Number 09-00514 07-00021
Ownership History
Purchase Details
Home Financials for this Owner
Home Financials are based on the most recent Mortgage that was taken out on this home.Similar Homes in the area
Home Values in the Area
Average Home Value in this Area
Purchase History
| Date | Buyer | Sale Price | Title Company |
|---|---|---|---|
| Netzel Jonathan | $232,500 | Keystone Title Services |
Mortgage History
| Date | Status | Borrower | Loan Amount |
|---|---|---|---|
| Open | Netzel Jonathan | $240,150 |
Property History
| Date | Event | Price | Change | Sq Ft Price |
|---|---|---|---|---|
| 01/09/2015 01/09/15 | Sold | $232,500 | -7.0% | $93 / Sq Ft |
| 11/17/2014 11/17/14 | Pending | -- | -- | -- |
| 08/24/2014 08/24/14 | Price Changed | $249,900 | -3.5% | $100 / Sq Ft |
| 07/29/2014 07/29/14 | Price Changed | $259,000 | -0.3% | $104 / Sq Ft |
| 07/29/2014 07/29/14 | Price Changed | $259,900 | -1.9% | $104 / Sq Ft |
| 07/29/2014 07/29/14 | Price Changed | $264,900 | -3.7% | $106 / Sq Ft |
| 07/14/2014 07/14/14 | For Sale | $275,000 | -- | $110 / Sq Ft |
Tax History Compared to Growth
Tax History
| Year | Tax Paid | Tax Assessment Tax Assessment Total Assessment is a certain percentage of the fair market value that is determined by local assessors to be the total taxable value of land and additions on the property. | Land | Improvement |
|---|---|---|---|---|
| 2024 | $10,173 | $242,100 | $73,500 | $168,600 |
| 2023 | $10,173 | $242,100 | $73,500 | $168,600 |
| 2022 | $9,892 | $242,100 | $73,500 | $168,600 |
| 2021 | $9,924 | $242,100 | $73,500 | $168,600 |
| 2020 | $9,803 | $242,100 | $73,500 | $168,600 |
| 2019 | $9,798 | $242,100 | $73,500 | $168,600 |
| 2018 | $9,771 | $242,100 | $73,500 | $168,600 |
| 2017 | $9,638 | $242,100 | $73,500 | $168,600 |
| 2016 | $9,510 | $242,100 | $73,500 | $168,600 |
| 2015 | $9,360 | $242,100 | $73,500 | $168,600 |
| 2014 | $9,255 | $242,100 | $73,500 | $168,600 |
Agents Affiliated with this Home
-
Judy Edell

Seller's Agent in 2015
Judy Edell
BHHS Fox & Roach
(609) 220-1336
23 Total Sales
-
Anna Decristofaro

Buyer's Agent in 2015
Anna Decristofaro
Coldwell Banker Realty
(609) 707-6613
61 Total Sales
Map
Source: Bright MLS
MLS Number: 1003006112
APN: 09-00514-07-00021
- 800 Marlowe Rd
- 509 Longstone Dr
- 104 Gainsboro Rd
- 209 Henfield Ave
- 1006 Lindsey Ct Unit 1006
- 1496 Brick Rd
- 233 James Ct
- 237 James Ct Unit 237
- 659 Guilford Rd
- 31 Ashley Ct
- 15 Ashley Ct
- 2 Tomahawk Dr
- 33 Regent Rd
- 924 Cropwell Rd
- 9 Jordan Ct
- 15 W Main St
- 9 S Maple Ave
- 3 Peregrine Dr
- 1 Staffordshire Rd
- 33 Evesham Ave
- 821 Marlowe Rd
- 819 Marlowe Rd
- 823 Marlowe Rd
- 41 Downing St
- 9 Snowden Place
- 817 Marlowe Rd
- 832 Marlowe Rd
- 834 Marlowe Rd
- 830 Marlowe Rd
- 39 Downing St
- 828 Marlowe Rd
- 836 Marlowe Rd
- 815 Marlowe Rd
- 11 Snowden Place
- 68 Downing St
- 7 Snowden Place
- 66 Downing St
- 826 Marlowe Rd
- 117 Henfield Ave
- 4 Henfield Terrace
