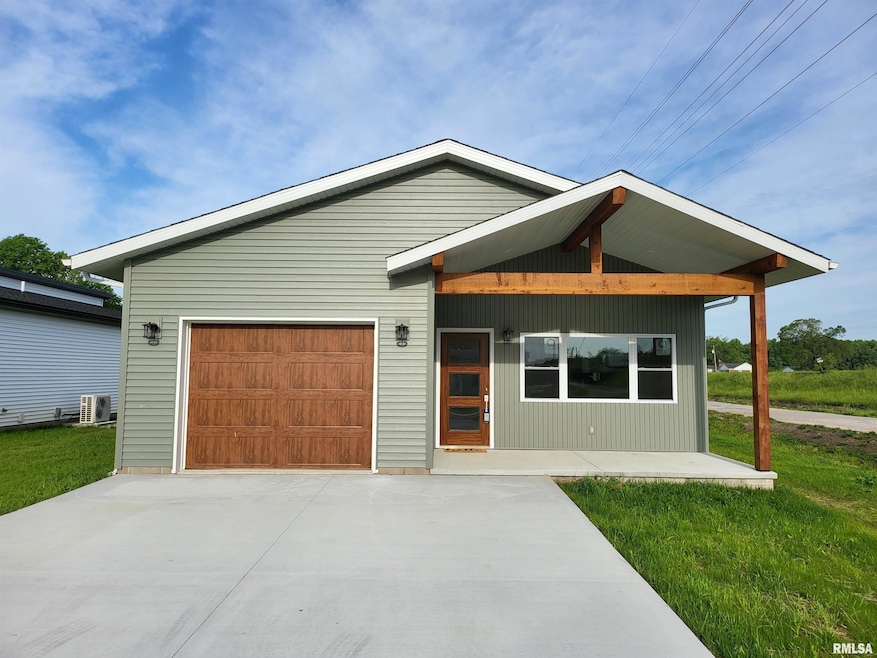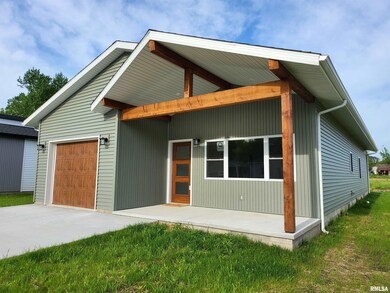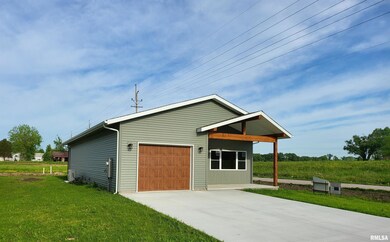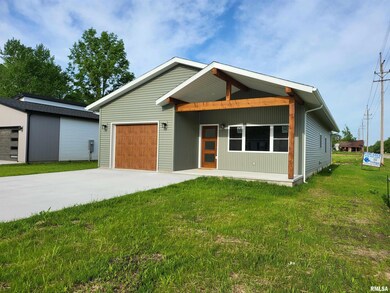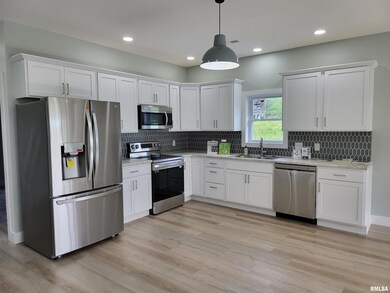
$230,000
- 4 Beds
- 2 Baths
- 2,308 Sq Ft
- 17 Blackberry Ln
- Herrin, IL
Welcome to this beautiful two-story home offering 4 spacious bedrooms and 2 full bathrooms, perfect for comfortable family living. Step inside to find a warm and inviting atmosphere, featuring two fireplaces that add charm and coziness to the spacious living areas. Enjoy the convenience of a 2-car attached garage and a covered front porch, ideal for relaxing and enjoying the neighborhood. The
Wesley Humphrey Landmark Realty Group CD
