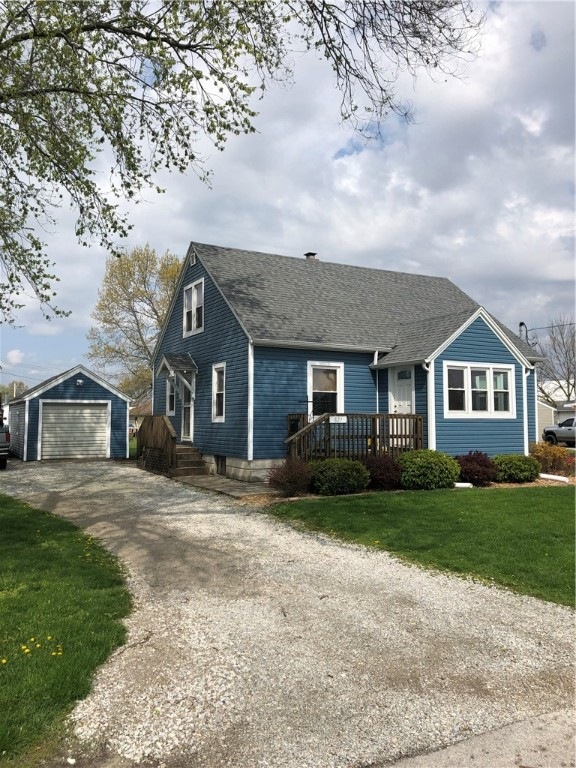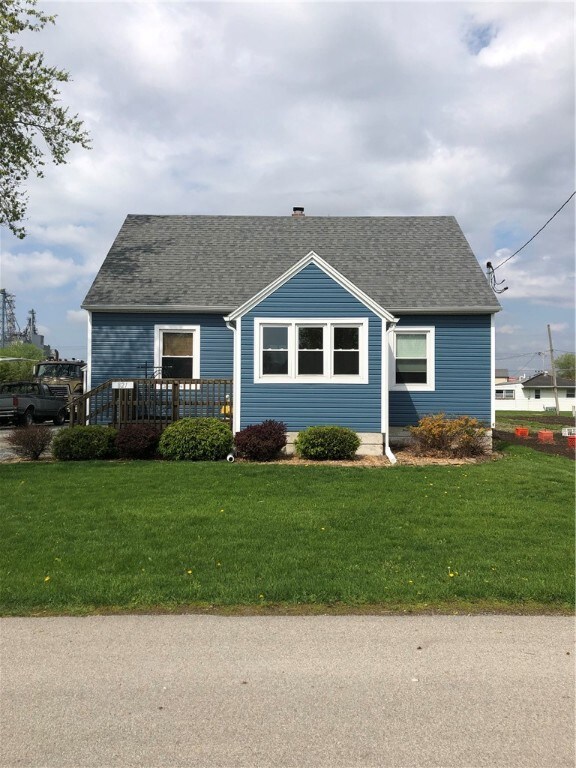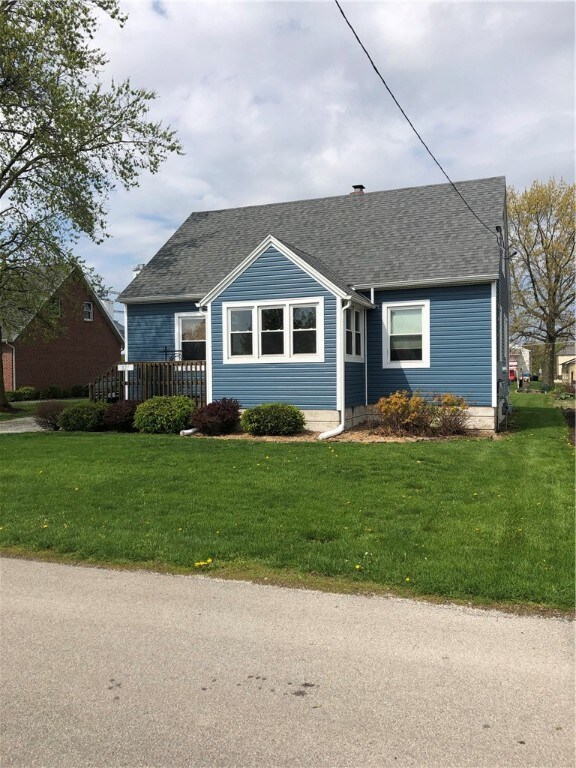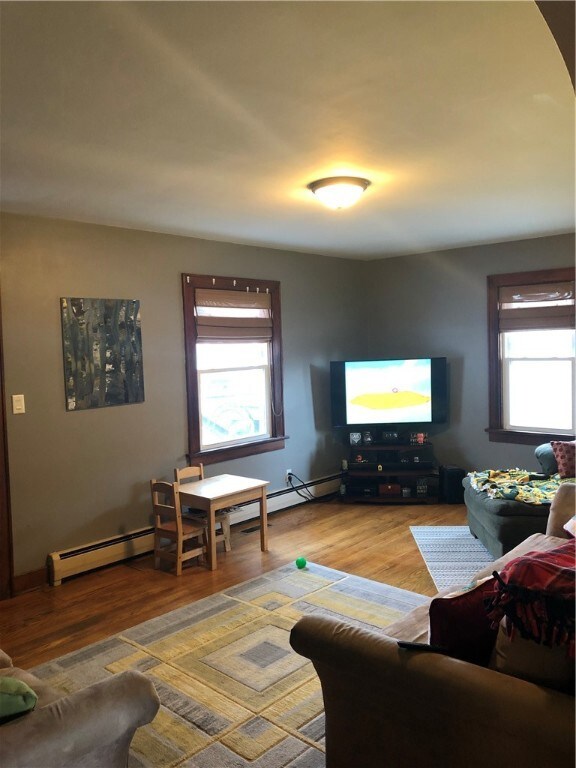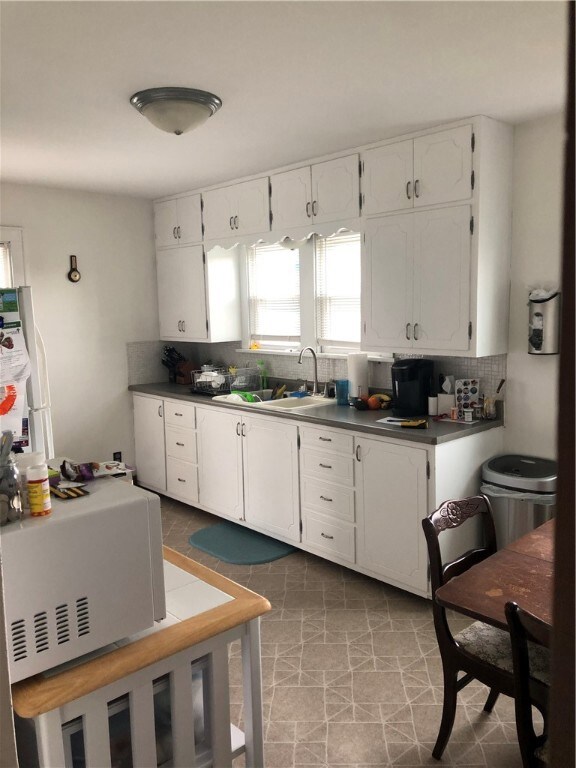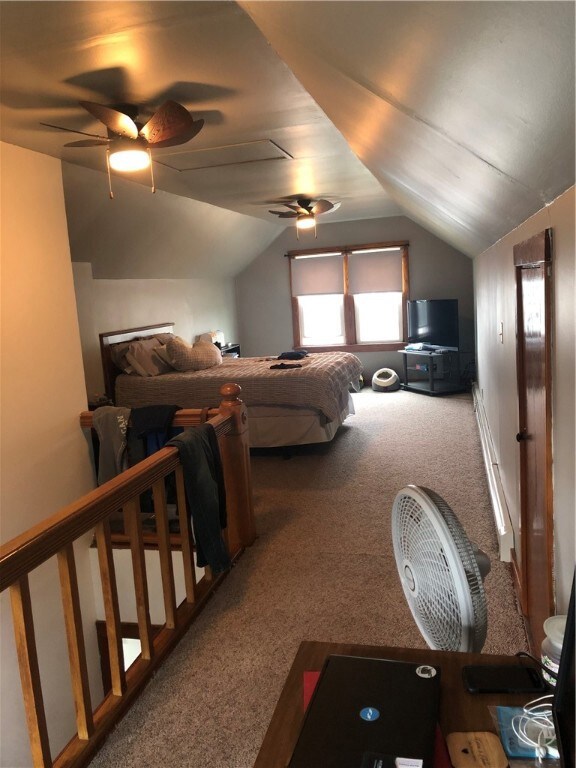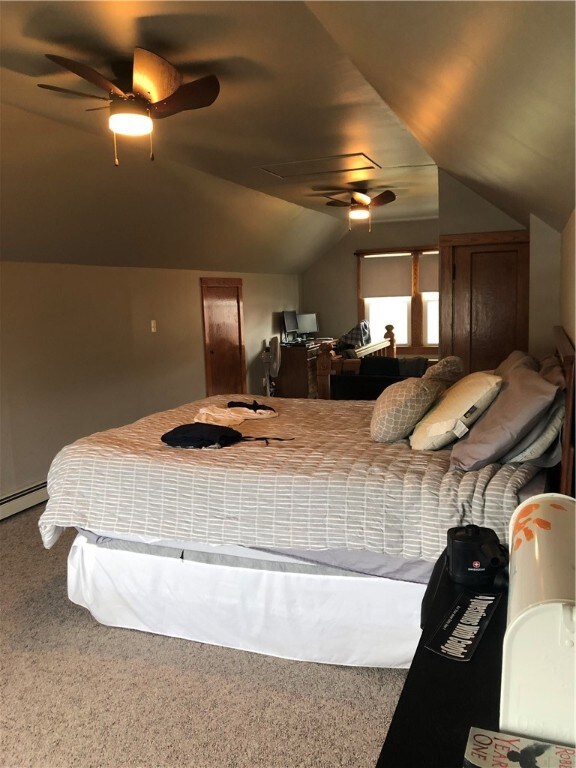
821 N 2nd St Effingham, IL 62401
Estimated Value: $200,735
Highlights
- Detached Garage
- Central Air
- 1-Story Property
- Front Porch
- Hot Water Heating System
About This Home
As of June 2020What a pretty home located on the north side of Effingham across from St. Anthony High School. This house has a great curb appeal with beautiful blue color siding and landscaping. The home has been well cared for and has new plumbing, water heater, and water filter all replaced in 2020. Other updates include a new roof, siding, doors, and gutters on both the house and garage replaced in 2016. Also a recently added porch in 2017. Other updates include a new air conditioner and windows. The upstairs has been fully converted into a large bedroom. There is one car detached garage that has been updated with the house. A nice size yard with two larger trees for the perfect amount of shade. Come check out this home today!
Last Listed By
Dammerman & Associates Benchmark Realty License #475187907 Listed on: 04/24/2020
Home Details
Home Type
- Single Family
Est. Annual Taxes
- $1,439
Year Built
- Built in 1935
Lot Details
- 9,583
Parking
- Detached Garage
Home Design
- Shingle Roof
- Vinyl Siding
Interior Spaces
- 1,040 Sq Ft Home
- 1-Story Property
- Unfinished Basement
- Basement Fills Entire Space Under The House
Kitchen
- Range
- Microwave
Bedrooms and Bathrooms
- 3 Bedrooms
- 1 Full Bathroom
Utilities
- Central Air
- Hot Water Heating System
- Gas Water Heater
Additional Features
- Front Porch
- 9,583 Sq Ft Lot
Community Details
- Highway Manor Sub Subdivision
Listing and Financial Details
- Assessor Parcel Number 0316060038
Ownership History
Purchase Details
Home Financials for this Owner
Home Financials are based on the most recent Mortgage that was taken out on this home.Purchase Details
Home Financials for this Owner
Home Financials are based on the most recent Mortgage that was taken out on this home.Purchase Details
Home Financials for this Owner
Home Financials are based on the most recent Mortgage that was taken out on this home.Purchase Details
Purchase Details
Home Financials for this Owner
Home Financials are based on the most recent Mortgage that was taken out on this home.Similar Homes in Effingham, IL
Home Values in the Area
Average Home Value in this Area
Purchase History
| Date | Buyer | Sale Price | Title Company |
|---|---|---|---|
| Kresin Justin | -- | None Listed On Document | |
| Grussing Allison N | $114,000 | Attorney | |
| Crackel Anthony D | $81,000 | None Available | |
| Mcclure Casey P | -- | None Available | |
| Mcclure Casey P | -- | None Available |
Mortgage History
| Date | Status | Borrower | Loan Amount |
|---|---|---|---|
| Open | Kresin Justin T | $226,000 | |
| Closed | Kresin Justin | $150,000 | |
| Previous Owner | Grussing Allison N | $118,181 | |
| Previous Owner | Crackell Anthony D | $75,750 | |
| Previous Owner | Crackel Anthony D | $76,900 | |
| Previous Owner | Mcclure Casey P | $35,048 | |
| Previous Owner | Mcclure Casey P | $58,762 | |
| Previous Owner | Mcclure Casey P | $59,600 | |
| Previous Owner | Althoff Peter J | $161,680 | |
| Previous Owner | Althoff Peter J | $180,000 |
Property History
| Date | Event | Price | Change | Sq Ft Price |
|---|---|---|---|---|
| 06/16/2020 06/16/20 | Sold | $114,000 | -4.9% | $110 / Sq Ft |
| 05/01/2020 05/01/20 | Pending | -- | -- | -- |
| 04/24/2020 04/24/20 | For Sale | $119,900 | -- | $115 / Sq Ft |
Tax History Compared to Growth
Tax History
| Year | Tax Paid | Tax Assessment Tax Assessment Total Assessment is a certain percentage of the fair market value that is determined by local assessors to be the total taxable value of land and additions on the property. | Land | Improvement |
|---|---|---|---|---|
| 2023 | $1,673 | $30,570 | $10,100 | $20,470 |
| 2022 | $1,543 | $28,050 | $9,270 | $18,780 |
| 2021 | $1,579 | $27,770 | $9,180 | $18,590 |
| 2020 | $1,538 | $26,990 | $8,920 | $18,070 |
| 2019 | $1,505 | $26,720 | $8,830 | $17,890 |
| 2018 | $1,439 | $25,690 | $8,490 | $17,200 |
| 2017 | $1,405 | $25,180 | $8,320 | $16,860 |
| 2016 | $1,363 | $24,450 | $8,080 | $16,370 |
| 2015 | -- | $23,730 | $7,840 | $15,890 |
| 2014 | -- | $23,040 | $7,610 | $15,430 |
| 2013 | -- | $22,590 | $7,460 | $15,130 |
| 2012 | -- | $22,260 | $7,350 | $14,910 |
Agents Affiliated with this Home
-
Taylor Dammerman
T
Seller's Agent in 2020
Taylor Dammerman
Dammerman & Associates Benchmark Realty
104 Total Sales
Map
Source: Central Illinois Board of REALTORS®
MLS Number: 6201422
APN: 0316060038
- 1007 Crestwood Dr
- 1022 Penguin St
- 414 W Kentucky Ave Unit B
- 414 W Kentucky Ave Unit A
- 702 N Oakwood St
- 607 E Virginia Ave
- 210 W Saint Anthony Ave
- 810 Park Hills Dr
- 801 N Parkview St
- 1025 Cardinal Dr
- 907 Flame Ave
- 700 W Jefferson Ave
- 1004 W Virginia Ave
- 804 W Jefferson Ave
- 1006 N Koester Dr
- 1104 Holiday Dr
- 501 S 5th St
- 911 W Saint Anthony Ave
- 407 W Edgar Ave
- 1108 Collins Dr
