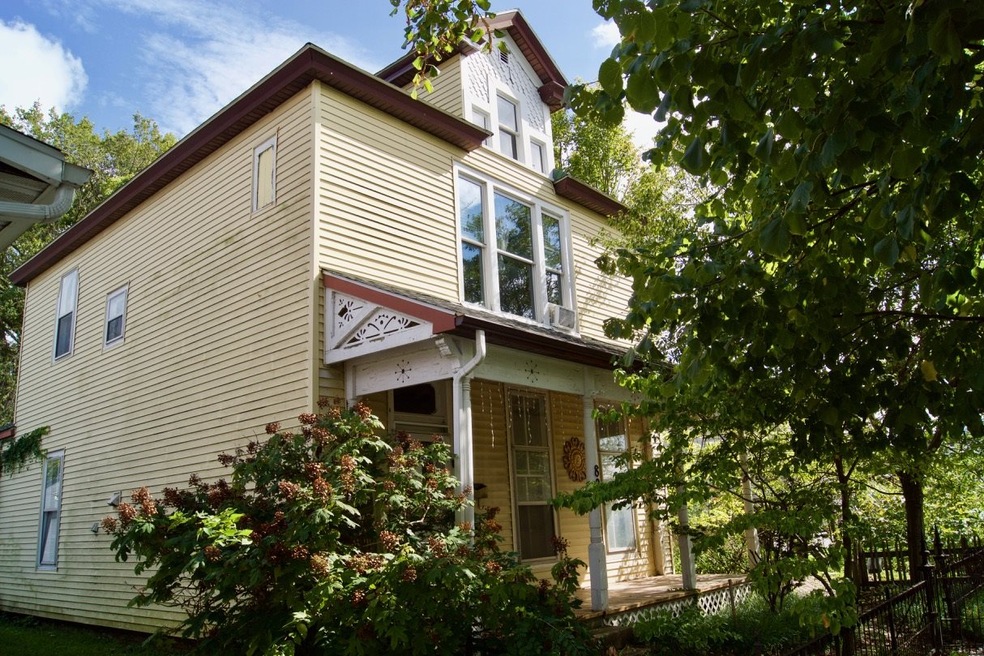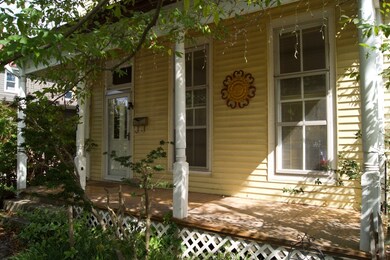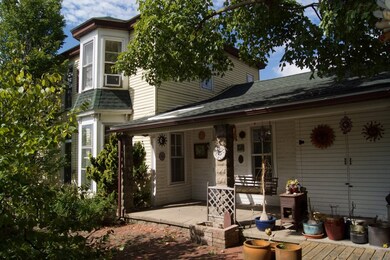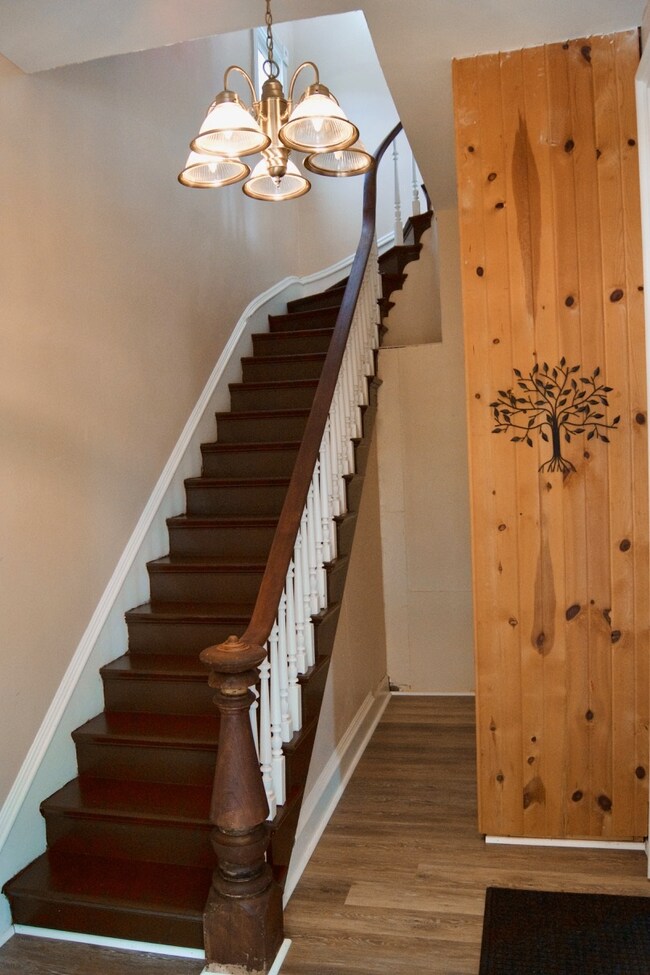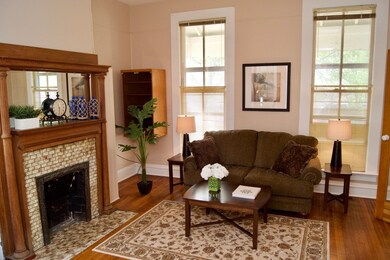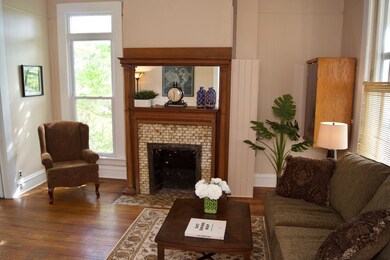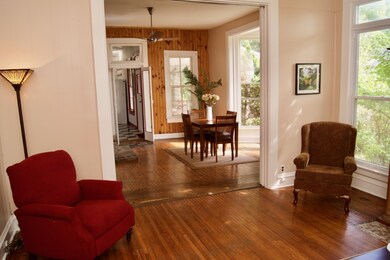
821 N 6th St Lafayette, IN 47904
Lincoln NeighborhoodEstimated Value: $179,000 - $197,000
Highlights
- Wood Flooring
- 2 Car Detached Garage
- Woodwork
- Formal Dining Room
- Eat-In Kitchen
- 4-minute walk to Centennial Park
About This Home
As of December 2019Unique opportunity to own your own piece of Lafayette History! The foyer has the grace of yesteryear. You'll love the original oak hardwood floors in the living room and dining room. The fireplace in the living room isn't functional, but the charming mantle and surrounding original tile work are still there. There was once a wood stove in the dining room. The flu is intact in case new owners would like to install a new wood burning stove. The downstairs has ceilings that are over 10 feet tall, giving an airy feel to the spaces. Convenient first floor office area, 1/2 bath, and laundry on the main floor. The eat-in kitchen is huge with charming retro flooring. All appliances, including washer and dryer are included and are in good condition. The two upstairs bedrooms are quite large. The oversized 32 x 24 detached is a fabulous part of this property. The yard has an abundance of perennial plants and beautiful trees. Fully fenced private yard.
Last Listed By
Meg Howlett
F.C. Tucker/Shook Listed on: 10/03/2019

Home Details
Home Type
- Single Family
Est. Annual Taxes
- $687
Year Built
- Built in 1901
Lot Details
- 7,841 Sq Ft Lot
- Lot Dimensions are 60x132
- Property is Fully Fenced
- Wood Fence
- Aluminum or Metal Fence
- Landscaped
- Level Lot
- Historic Home
Parking
- 2 Car Detached Garage
- Garage Door Opener
Home Design
- Brick Foundation
- Shingle Roof
- Asphalt Roof
- Vinyl Construction Material
Interior Spaces
- 2-Story Property
- Woodwork
- Ceiling height of 9 feet or more
- Entrance Foyer
- Formal Dining Room
- Wood Flooring
- Gas Dryer Hookup
- Partially Finished Basement
Kitchen
- Eat-In Kitchen
- Disposal
Bedrooms and Bathrooms
- 2 Bedrooms
Schools
- Thomas Miller Elementary School
- Sunnyside/Tecumseh Middle School
- Jefferson High School
Utilities
- Window Unit Cooling System
- Forced Air Heating System
- Heating System Uses Gas
- Cable TV Available
Additional Features
- Patio
- Suburban Location
Listing and Financial Details
- Assessor Parcel Number 79-07-20-261-011.000-004
Ownership History
Purchase Details
Home Financials for this Owner
Home Financials are based on the most recent Mortgage that was taken out on this home.Similar Homes in Lafayette, IN
Home Values in the Area
Average Home Value in this Area
Purchase History
| Date | Buyer | Sale Price | Title Company |
|---|---|---|---|
| Goodrich Lauren K | -- | None Available |
Mortgage History
| Date | Status | Borrower | Loan Amount |
|---|---|---|---|
| Open | Goodrich Lauren K | $24,800 | |
| Open | Goodrich Lauren K | $115,000 | |
| Closed | Gooerich Lauren | $115,000 | |
| Previous Owner | Ballotti Dean M | $71,000 | |
| Previous Owner | Ballotti Dean M | $50,000 |
Property History
| Date | Event | Price | Change | Sq Ft Price |
|---|---|---|---|---|
| 12/06/2019 12/06/19 | Sold | $115,000 | 0.0% | $58 / Sq Ft |
| 10/13/2019 10/13/19 | Pending | -- | -- | -- |
| 10/03/2019 10/03/19 | For Sale | $115,000 | -- | $58 / Sq Ft |
Tax History Compared to Growth
Tax History
| Year | Tax Paid | Tax Assessment Tax Assessment Total Assessment is a certain percentage of the fair market value that is determined by local assessors to be the total taxable value of land and additions on the property. | Land | Improvement |
|---|---|---|---|---|
| 2024 | $1,154 | $151,100 | $16,300 | $134,800 |
| 2023 | $1,154 | $137,900 | $16,300 | $121,600 |
| 2022 | $1,019 | $117,000 | $16,300 | $100,700 |
| 2021 | $744 | $97,300 | $16,300 | $81,000 |
| 2020 | $664 | $93,400 | $16,300 | $77,100 |
| 2019 | $682 | $90,400 | $16,300 | $74,100 |
| 2018 | $688 | $90,600 | $16,300 | $74,300 |
| 2017 | $656 | $89,100 | $16,300 | $72,800 |
| 2016 | $605 | $86,700 | $16,300 | $70,400 |
| 2014 | $603 | $87,300 | $16,300 | $71,000 |
| 2013 | $550 | $84,200 | $16,300 | $67,900 |
Agents Affiliated with this Home
-

Seller's Agent in 2019
Meg Howlett
F.C. Tucker/Shook
(765) 414-6531
-
Jessica LaMar

Buyer's Agent in 2019
Jessica LaMar
Raeco Realty
(815) 546-9341
150 Total Sales
Map
Source: Indiana Regional MLS
MLS Number: 201943622
APN: 79-07-20-261-011.000-004
- 649 N 7th St
- 1006 N 8th St Unit 2
- 511 N 7th St
- 705 North St
- 1118 Cincinnati St
- 1201 Cincinnati St
- E 725 North St
- 719 N 13th St
- 1401 Elizabeth St
- 1134 N 14th St
- 320 Brown St Unit 615
- 601 Asher St
- 285 S 8th St
- 1701 Pierce St
- 926 N 19th St
- 1834 Union St
- 1421 South St
- 1440 South St
- 1610 Columbia St
- 1823 Pierce St
