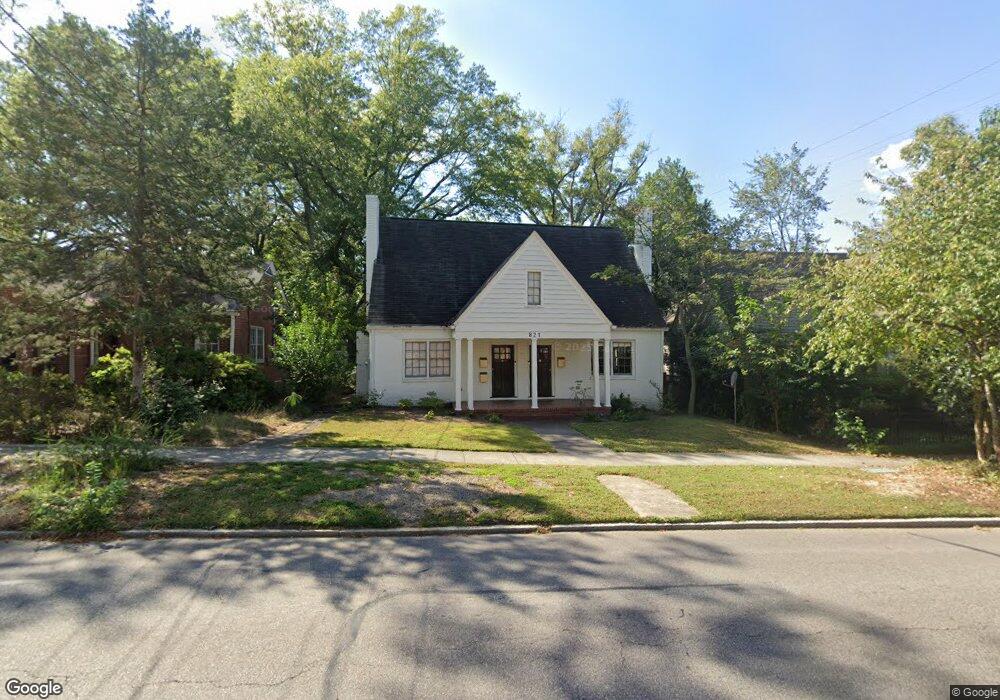821 N Buchanan Blvd Unit C Durham, NC 27701
1
Bed
1
Bath
--
Sq Ft
--
Built
About This Home
This home is located at 821 N Buchanan Blvd Unit C, Durham, NC 27701. 821 N Buchanan Blvd Unit C is a home located in Durham County with nearby schools including Clark Elementary School, E K Powe Elementary, and W.G. Pearson Elementary School.
Create a Home Valuation Report for This Property
The Home Valuation Report is an in-depth analysis detailing your home's value as well as a comparison with similar homes in the area
Tax History Compared to Growth
Map
Nearby Homes
- 1306 W Knox St
- 1309 Watts St
- 1508 W Markham Ave
- 909 N Gregson St
- 1110 N Gregson St
- 1206 N Gregson St
- 1014 Sedgefield St
- 1020 Sedgefield St
- 1015 Sedgefield St
- 1008 Clarendon St
- 1019 Sedgefield St
- 1416 Dollar Ave
- 1406 W Club Blvd Unit A&B
- 919 Sedgefield St
- 208 N Buchanan Blvd Unit 4
- 807 Englewood Ave
- 1417 Ruffin St
- 803 W Club Blvd
- 807 W Trinity Ave Unit 209
- 807 W Trinity Ave Unit 153
- 821 N Buchanan Blvd Unit B
- 821 N Buchanan Blvd
- 821 N Buchanan Blvd Unit B
- 821 N Buchanan Blvd Unit C
- 821 N Buchanan Blvd Unit A
- 819 N Buchanan Blvd
- 823 N Buchanan Blvd
- 817 N Buchanan Blvd Unit C
- 817 N Buchanan Blvd
- 822 Lancaster St
- 901 N Buchanan Blvd
- 818 Lancaster St
- 1204 Green St
- 813 N Buchanan Blvd
- 820 N Buchanan Blvd
- 814 Lancaster St
- 1206 Green St
- 903 N Buchanan Blvd
- 818 N Buchanan Blvd
- 1196 Green St Unit 230
