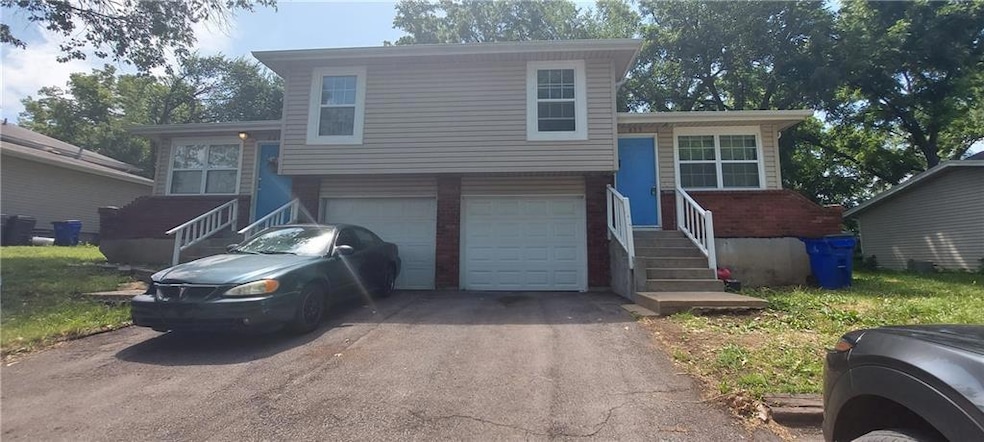
821 N Hamilton St Olathe, KS 66061
Estimated payment $2,367/month
Highlights
- No HOA
- 6 Car Attached Garage
- Central Air
- Olathe North Sr High School Rated A
About This Home
Beautiful duplex, 823 N Hamilton side is vacant and being freshened for next tenant. Buyer can choose their own tenants or live on one side and collect the rent to lower your mortgage payment. 3 bedroom at 823 side but the same space is available to have an inside entry to the third bedroom. All have fenced yard, the trees last fall were trimmed up and/or cut down as needed. Vinyl siding and new windows had been replaced in last 10 years.
Listing Agent
EXP Realty LLC Brokerage Phone: 913-782-8857 License #BR00022449 Listed on: 07/01/2025

Property Details
Home Type
- Multi-Family
Est. Annual Taxes
- $2,307
Year Built
- Built in 1971
Lot Details
- 10,890 Sq Ft Lot
Parking
- 6 Car Attached Garage
Home Design
- Duplex
- Composition Roof
- Vinyl Siding
Interior Spaces
- 1,644 Bathrooms
- 2-Story Property
- Basement
- Laundry in Basement
- Built-In Electric Oven
Utilities
- Central Air
- Heating System Uses Natural Gas
Listing and Financial Details
- Assessor Parcel Number DP16000008 0004
- $0 special tax assessment
Community Details
Overview
- No Home Owners Association
- 2 Units
- Cothrell & White Subdivision
Building Details
- Gross Income $24,725
Map
Home Values in the Area
Average Home Value in this Area
Tax History
| Year | Tax Paid | Tax Assessment Tax Assessment Total Assessment is a certain percentage of the fair market value that is determined by local assessors to be the total taxable value of land and additions on the property. | Land | Improvement |
|---|---|---|---|---|
| 2024 | $2,308 | $21,298 | $4,485 | $16,813 |
| 2023 | $2,277 | $20,286 | $4,079 | $16,207 |
| 2022 | $2,103 | $18,239 | $3,708 | $14,531 |
| 2021 | $2,089 | $17,078 | $3,708 | $13,370 |
| 2020 | $1,987 | $16,111 | $3,222 | $12,889 |
| 2019 | $2,046 | $16,468 | $3,222 | $13,246 |
| 2018 | $1,795 | $14,387 | $2,581 | $11,806 |
| 2017 | $1,615 | $12,846 | $2,581 | $10,265 |
| 2016 | $1,445 | $11,822 | $2,581 | $9,241 |
| 2015 | $1,407 | $11,523 | $2,581 | $8,942 |
| 2013 | -- | $10,040 | $2,345 | $7,695 |
Property History
| Date | Event | Price | Change | Sq Ft Price |
|---|---|---|---|---|
| 07/22/2025 07/22/25 | For Sale | $400,000 | -- | -- |
Similar Homes in Olathe, KS
Source: Heartland MLS
MLS Number: 2559946
APN: DP16000008-0004
- 500 E Johnston St
- 925 N Walker Ln
- 816 E Whitney St
- 819 E Piatt Ln
- 500 E Harold St
- 618 N Chestnut St
- 532 N Water St
- 11938 N Keeler St
- 618 N Mahaffie St
- 631 N Willie St
- 397 W Johnston St
- 964 N Walnut St
- 517 N Willie St
- 20487 W 125th Place
- 20467 W 125th Terrace
- 20444 W 125th Terrace
- 1050 N Lincoln St
- 510 E Park St
- 336 E Park St
- 400 N Iowa St
- 817 E Layton Dr
- 1204 E Johnston St
- 1330 N Anne Shirley Dr
- 110 S Chestnut St
- 316 W Park St
- 1440 N Prince Edward Island St
- 1315 E 123rd Terrace
- 804 E Wabash St
- 1322 N Harvey Dr
- 763 S Keeler St
- 275 S Parker St
- 1558 W Mulberry St
- 1440 E College Way
- 1890 N Lennox St
- 11835 S Fellows St
- 892 E Old Highway 56
- 1549 W Dartmouth St
- 12930 Brookfield St
- 1110 W Virginia Ln
- 16309 W 126th St






