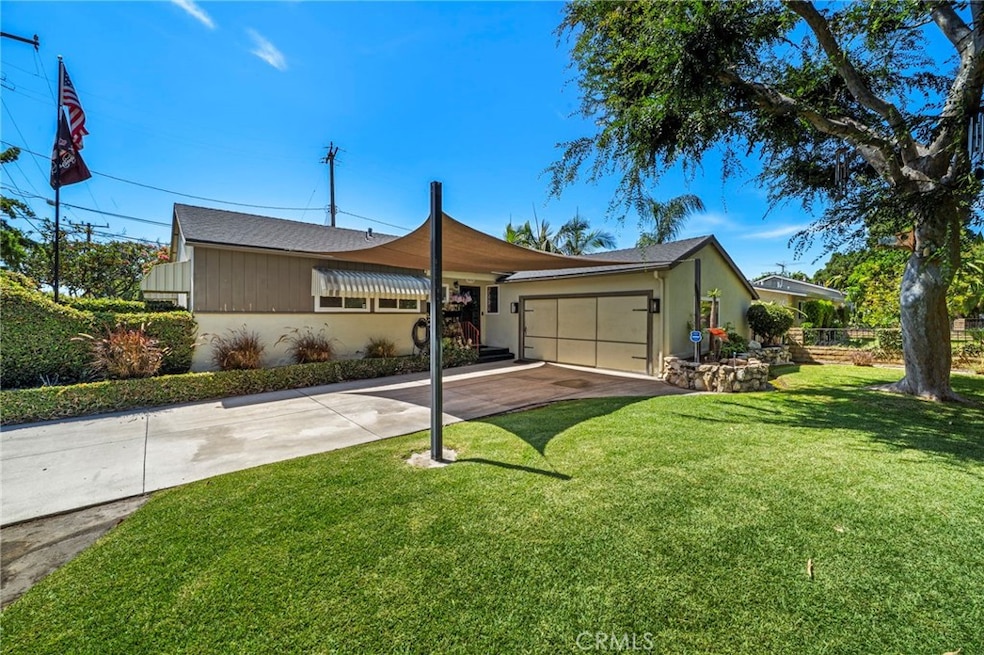
821 N Magnolia Ave Anaheim, CA 92801
Northwest Anaheim NeighborhoodEstimated payment $4,826/month
Highlights
- Cabana
- Property is near a park
- Wood Flooring
- Open Floorplan
- Traditional Architecture
- 1-minute walk to Peter Marshall Park
About This Home
Located in a quiet, family-friendly neighborhood across from Peter Marshall Park and Elementary School, this move-in ready 3-bedroom home offers both modern upgrades and timeless character. Inside, you'll find original hardwood floors ready to be refinished to perfection, a spacious permitted den addition, and a cozy wood and gas-burning fireplace. The home features fully remodeled bathrooms, fresh interior paint, all-new double-pane windows, and central AC and heat with a brand-new AC unit. A brand-new roof was installed in 2017, offering peace of mind for years to come. Step outside to enjoy abundant, well-maintained patio and yard space—ideal for entertaining, relaxing, or family playtime. A two-car attached garage and a generously sized driveway provide ample parking. This home truly has it all—a perfect blend of charm, comfort, and location!
Listing Agent
Thomas Bender, Broker Brokerage Phone: 714-336-2038 License #01936873 Listed on: 07/11/2025
Home Details
Home Type
- Single Family
Est. Annual Taxes
- $1,125
Year Built
- Built in 1955
Lot Details
- 6,500 Sq Ft Lot
- Landscaped
- Corner Lot
- Level Lot
- Sprinkler System
- Private Yard
- Lawn
- Garden
- Back and Front Yard
Parking
- 2 Car Direct Access Garage
- 2 Open Parking Spaces
- 2 Carport Spaces
- Parking Available
- Driveway
Property Views
- Park or Greenbelt
- Neighborhood
Home Design
- Traditional Architecture
- Turnkey
- Raised Foundation
- Slab Foundation
- Shingle Roof
- Fiberglass Roof
- Asphalt Roof
- Stucco
Interior Spaces
- 1,575 Sq Ft Home
- 1-Story Property
- Open Floorplan
- Wood Burning Fireplace
- Gas Fireplace
- Double Pane Windows
- Den with Fireplace
- Bonus Room
Kitchen
- Eat-In Kitchen
- Walk-In Pantry
- Gas Range
- Microwave
- Dishwasher
- Disposal
Flooring
- Wood
- Tile
- Vinyl
Bedrooms and Bathrooms
- 3 Main Level Bedrooms
- Remodeled Bathroom
- 2 Full Bathrooms
- Walk-in Shower
Laundry
- Laundry Room
- Laundry in Garage
- Washer and Gas Dryer Hookup
Outdoor Features
- Cabana
- Wrap Around Porch
- Patio
- Exterior Lighting
Location
- Property is near a park
- Suburban Location
Schools
- Peter Marshall Elementary School
- Brookhurst Middle School
- Savana High School
Utilities
- Central Heating and Cooling System
- Natural Gas Connected
- Water Softener
- Phone Available
- Cable TV Available
Listing and Financial Details
- Tax Lot 15
- Tax Tract Number 2332
- Assessor Parcel Number 07029115
- $390 per year additional tax assessments
Community Details
Overview
- No Home Owners Association
Recreation
- Park
Map
Home Values in the Area
Average Home Value in this Area
Tax History
| Year | Tax Paid | Tax Assessment Tax Assessment Total Assessment is a certain percentage of the fair market value that is determined by local assessors to be the total taxable value of land and additions on the property. | Land | Improvement |
|---|---|---|---|---|
| 2025 | $1,125 | $69,271 | $27,443 | $41,828 |
| 2024 | $1,125 | $67,913 | $26,905 | $41,008 |
| 2023 | $1,093 | $66,582 | $26,378 | $40,204 |
| 2022 | $1,076 | $65,277 | $25,861 | $39,416 |
| 2021 | $1,063 | $63,998 | $25,354 | $38,644 |
| 2020 | $1,055 | $63,342 | $25,094 | $38,248 |
| 2019 | $1,037 | $62,100 | $24,601 | $37,499 |
| 2018 | $1,024 | $60,883 | $24,119 | $36,764 |
| 2017 | $995 | $59,690 | $23,646 | $36,044 |
| 2016 | $988 | $58,520 | $23,182 | $35,338 |
| 2015 | $978 | $57,641 | $22,833 | $34,808 |
| 2014 | $937 | $56,512 | $22,385 | $34,127 |
Property History
| Date | Event | Price | Change | Sq Ft Price |
|---|---|---|---|---|
| 08/07/2025 08/07/25 | Pending | -- | -- | -- |
| 07/11/2025 07/11/25 | For Sale | $870,000 | -- | $552 / Sq Ft |
Purchase History
| Date | Type | Sale Price | Title Company |
|---|---|---|---|
| Interfamily Deed Transfer | -- | Amrock Inc | |
| Interfamily Deed Transfer | -- | Amrock Inc | |
| Interfamily Deed Transfer | -- | None Available | |
| Interfamily Deed Transfer | -- | Orange Coast Title Company |
Mortgage History
| Date | Status | Loan Amount | Loan Type |
|---|---|---|---|
| Open | $239,500 | New Conventional | |
| Closed | $285,000 | New Conventional |
Similar Homes in the area
Source: California Regional Multiple Listing Service (CRMLS)
MLS Number: OC25154700
APN: 070-291-15
- 2529 W Glenhaven Ave
- 2639 W Cameron Ct Unit 119
- 8165 Woodland Dr Unit 54
- 8024 Woodland Dr Unit 11
- 710 N Modena St
- 8054 Teakwood Cir
- 355 N Magnolia Ave
- 525 N Gilbert St Unit 151
- 2677 W Russell Ave
- 8438 Venus Dr
- 1015 N Moraga St
- 8547 Carnation Dr
- 1339 N Devonshire Rd
- 8731 Bel Air St
- 1360 N Ferndale St
- 8195 Dracaena Dr
- 2540 W Picadilly Way
- 2770 W Lincoln Ave Unit 40
- 2770 W Lincoln Ave Unit 55
- 2770 W Lincoln Ave Unit 58






