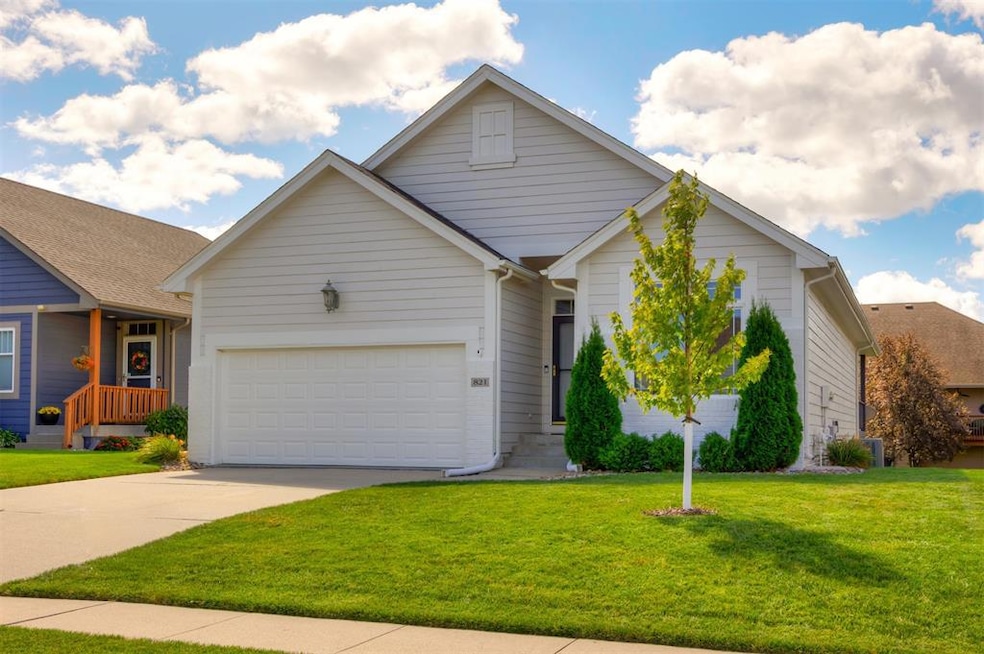
821 NW 21st Ct Ankeny, IA 50023
Northwest Ankeny NeighborhoodEstimated payment $2,413/month
Highlights
- Ranch Style House
- No HOA
- Covered Deck
- Ashland Ridge Elementary School Rated A
- Eat-In Kitchen
- 4-minute walk to Ashland Meadows Park
About This Home
This charming cottage-style home is nestled on a peaceful cul-de-sac in a prime location. Fully updated, it boasts white woodwork, gorgeous floors, and updated kitchen and bathrooms. The open floor plan offers over 2,300 sq ft of living space. The main floor features abundant natural light, with a spacious living room leading to a covered deck perfect for relaxation. The large living room flows seamlessly into the kitchen with ample cabinetry, an eat-in dining area, and more natural light. The primary suite includes an updated ensuite bath with a double vanity and a walk-in closet. A second bedroom, full bath, and convenient main floor laundry complete this level. The finished walk-out lower level includes a large family room, full bath, and a huge third bedroom. The oversized unfinished area offers tons of storage. And from the family room you can step right outside to enjoy the privacy of the fully fenced backyard. All appliances stay and the fridge, washer, and dryer are only a year old. This home offers plenty of storage and comfort, with everything you need in a great location.
All information obtained from seller and public records.
Home Details
Home Type
- Single Family
Est. Annual Taxes
- $5,130
Year Built
- Built in 2003
Lot Details
- 6,273 Sq Ft Lot
- Property is Fully Fenced
- Chain Link Fence
Home Design
- Ranch Style House
- Asphalt Shingled Roof
Interior Spaces
- 1,500 Sq Ft Home
- Electric Fireplace
- Family Room Downstairs
- Finished Basement
- Walk-Out Basement
Kitchen
- Eat-In Kitchen
- Stove
- Microwave
- Dishwasher
Flooring
- Carpet
- Luxury Vinyl Plank Tile
Bedrooms and Bathrooms
- 3 Bedrooms | 2 Main Level Bedrooms
Laundry
- Laundry on main level
- Dryer
- Washer
Parking
- 2 Car Attached Garage
- Driveway
Additional Features
- Covered Deck
- Forced Air Heating and Cooling System
Community Details
- No Home Owners Association
Listing and Financial Details
- Assessor Parcel Number 18100211200305
Map
Home Values in the Area
Average Home Value in this Area
Tax History
| Year | Tax Paid | Tax Assessment Tax Assessment Total Assessment is a certain percentage of the fair market value that is determined by local assessors to be the total taxable value of land and additions on the property. | Land | Improvement |
|---|---|---|---|---|
| 2024 | $4,952 | $300,900 | $44,100 | $256,800 |
| 2023 | $4,934 | $300,900 | $44,100 | $256,800 |
| 2022 | $4,880 | $246,900 | $37,100 | $209,800 |
| 2021 | $4,948 | $246,900 | $37,100 | $209,800 |
| 2020 | $4,882 | $236,200 | $35,500 | $200,700 |
| 2019 | $4,848 | $236,200 | $35,500 | $200,700 |
| 2018 | $4,834 | $223,800 | $33,000 | $190,800 |
| 2017 | $4,654 | $223,800 | $33,000 | $190,800 |
| 2016 | $4,650 | $203,700 | $29,500 | $174,200 |
| 2015 | $4,650 | $203,700 | $29,500 | $174,200 |
| 2014 | $4,374 | $192,100 | $34,200 | $157,900 |
Property History
| Date | Event | Price | Change | Sq Ft Price |
|---|---|---|---|---|
| 08/26/2025 08/26/25 | For Sale | $365,000 | +12.0% | $243 / Sq Ft |
| 09/25/2023 09/25/23 | Sold | $326,000 | -1.2% | $217 / Sq Ft |
| 08/26/2023 08/26/23 | Pending | -- | -- | -- |
| 08/24/2023 08/24/23 | Price Changed | $329,900 | -1.5% | $220 / Sq Ft |
| 08/14/2023 08/14/23 | For Sale | $335,000 | -- | $223 / Sq Ft |
Purchase History
| Date | Type | Sale Price | Title Company |
|---|---|---|---|
| Quit Claim Deed | -- | None Listed On Document | |
| Warranty Deed | $326,000 | None Listed On Document | |
| Warranty Deed | $248,000 | None Available | |
| Corporate Deed | $208,000 | -- |
Mortgage History
| Date | Status | Loan Amount | Loan Type |
|---|---|---|---|
| Open | $306,000 | New Conventional | |
| Previous Owner | $306,000 | New Conventional | |
| Previous Owner | $235,600 | New Conventional | |
| Previous Owner | $98,000 | Purchase Money Mortgage |
Similar Homes in Ankeny, IA
Source: Des Moines Area Association of REALTORS®
MLS Number: 724940
APN: 181-00211200305
- 1908 NW Scott Ln
- 1816 NW Scott Ln
- 2322 NW Cherry St
- 1904 NW Ashton Ln Unit 3
- 2104 NW Ashton Ln Unit 2
- 1108 NW 25th St
- 1410 NW Maple St
- 2231 NW Chapel Ln
- 276 NW Georgetown Blvd
- 348 NW Georgetown Blvd
- 288 NW Georgetown Blvd
- 1204 NW 27th St
- 2601 NW Pleasant St
- 1321 NW 27th St
- 140 NW Georgetown Blvd Unit 7
- 140 NW Georgetown Blvd Unit 6
- 2520 NW Heritage Ave
- 1322 NW 27th St
- 130 NW Georgetown Blvd Unit 4
- 1624 NW Prairie Lakes Dr Unit 4
- 1420 NW 18th St
- 1370 NW 18th St
- 1624 NW Prairie Lakes Dr Unit 3
- 2004 NW Sharmin Dr
- 166 NE 23rd Ln
- 1602-1810 NW Pine Rd
- 3419 NW Stratford Ln
- 3314 NW Bayberry Ln
- 1105 NW 33rd Ln
- 600 NW Cherrycreek Ln
- 1718 NW Pine Rd
- 2002 NW Hickory Ln
- 918 NE Crestmoor Place
- 1735 NW Fieldstream Ln
- 2056 NW Hickory Ln
- 2026 NW Hickory Ln
- 2046 NW Hickory Ln Unit 2046
- 2104 NW 10th St
- 2021 NW Beechwood St
- 214 NW Chapel Dr Unit 1






