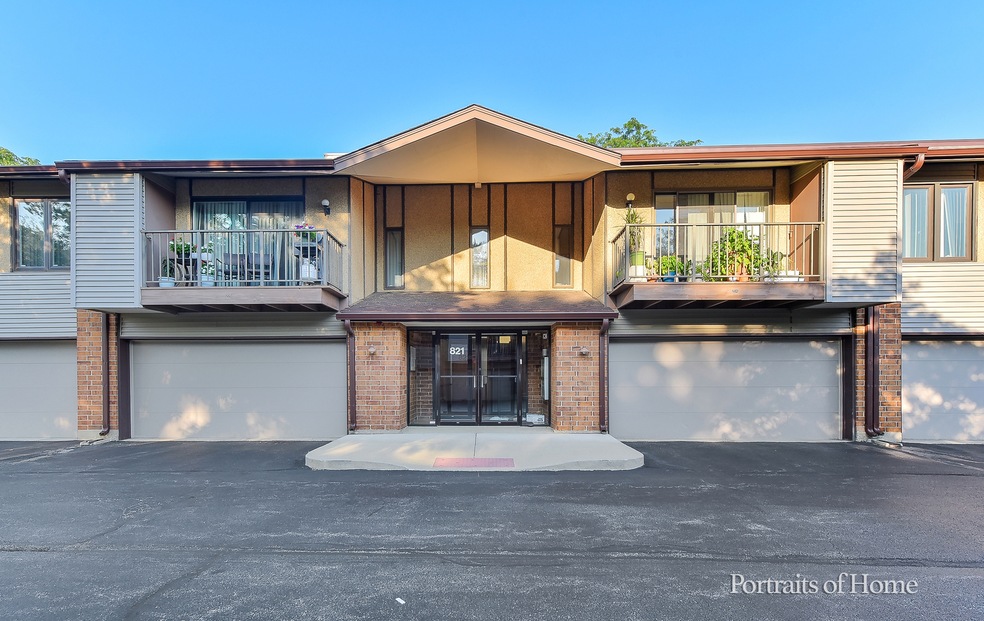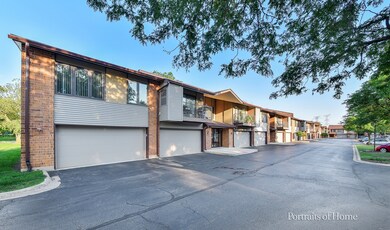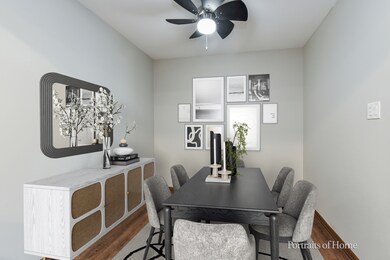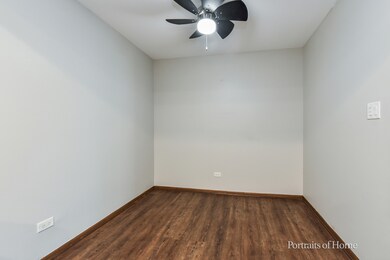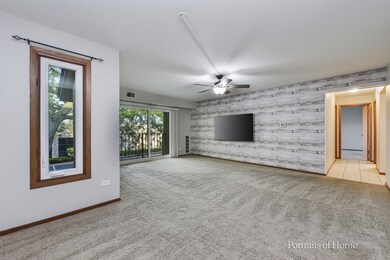
821 Oakton St Unit 202 Elk Grove Village, IL 60007
Elk Grove Village East NeighborhoodHighlights
- 1 Car Attached Garage
- Parking Storage or Cabinetry
- Dogs and Cats Allowed
- Elk Grove High School Rated A
- Forced Air Heating and Cooling System
About This Home
As of August 2024Remarkable opportunity in Elk Grove's sought-after Willow Woods! This captivating 2-bedroom, 2-bath condo is located on the second floor of a two-story building, with all rooms on one level for easy living. The unit offers a shared 2-car garage and provides a seamless blend of modern flair in kitchen, bathrooms, and flooring, providing both comfort and convenience. Featuring impressively spacious bedrooms, the primary suite boasts an ensuite bathroom, walk-in closet, and exterior balcony access. Abundant windows infuse the home with natural light, creating a bright, airy atmosphere. The adjacent garage provides secure parking and additional storage, while a separate assigned parking space offers extra convenience. Freshly painted and move-in ready, this home epitomizes hassle-free living. Commuters will appreciate quick access to major highways and public transportation. Large mounted TV included! This versatile property can also be rented, making it an excellent investment opportunity. With its prime location, modern updates, and generous layout, this condo is truly a must-see!
Last Agent to Sell the Property
@properties Christie's International Real Estate License #475106645 Listed on: 08/08/2024

Property Details
Home Type
- Condominium
Est. Annual Taxes
- $3,990
Year Built
- Built in 1988
HOA Fees
- $392 Monthly HOA Fees
Parking
- 1 Car Attached Garage
- Parking Storage or Cabinetry
- Visitor Parking
- Off-Street Parking
- Parking Included in Price
- Assigned Parking
Home Design
- Brick Exterior Construction
- Asphalt Roof
Interior Spaces
- 1,100 Sq Ft Home
- 2-Story Property
Bedrooms and Bathrooms
- 2 Bedrooms
- 2 Potential Bedrooms
- 2 Full Bathrooms
Schools
- Rupley Elementary School
- Grove Junior High School
- Elk Grove High School
Utilities
- Forced Air Heating and Cooling System
- Lake Michigan Water
Community Details
Overview
- Association fees include water, insurance, exterior maintenance, lawn care, scavenger, snow removal
- 54 Units
- Gaby Reyna Association, Phone Number (847) 985-4044
- Willow Woods Subdivision
- Property managed by ABC Management Company
Pet Policy
- Dogs and Cats Allowed
Ownership History
Purchase Details
Home Financials for this Owner
Home Financials are based on the most recent Mortgage that was taken out on this home.Purchase Details
Home Financials for this Owner
Home Financials are based on the most recent Mortgage that was taken out on this home.Purchase Details
Home Financials for this Owner
Home Financials are based on the most recent Mortgage that was taken out on this home.Purchase Details
Purchase Details
Purchase Details
Home Financials for this Owner
Home Financials are based on the most recent Mortgage that was taken out on this home.Purchase Details
Home Financials for this Owner
Home Financials are based on the most recent Mortgage that was taken out on this home.Purchase Details
Home Financials for this Owner
Home Financials are based on the most recent Mortgage that was taken out on this home.Similar Homes in Elk Grove Village, IL
Home Values in the Area
Average Home Value in this Area
Purchase History
| Date | Type | Sale Price | Title Company |
|---|---|---|---|
| Warranty Deed | $217,000 | Chicago Title | |
| Warranty Deed | $175,000 | Proper Title | |
| Special Warranty Deed | $99,000 | First American Title | |
| Deed In Lieu Of Foreclosure | -- | Ticor Title Insurance Compan | |
| Quit Claim Deed | -- | Ticor Title Insurance Compan | |
| Interfamily Deed Transfer | -- | Tristar Title Llc | |
| Warranty Deed | $167,000 | Stewart Title Of Illinois | |
| Warranty Deed | $105,000 | Lawyers Title Insurance Corp |
Mortgage History
| Date | Status | Loan Amount | Loan Type |
|---|---|---|---|
| Open | $195,300 | New Conventional | |
| Previous Owner | $166,250 | New Conventional | |
| Previous Owner | $2,970 | Stand Alone Second | |
| Previous Owner | $93,500 | New Conventional | |
| Previous Owner | $152,000 | New Conventional | |
| Previous Owner | $150,300 | New Conventional | |
| Previous Owner | $102,000 | FHA |
Property History
| Date | Event | Price | Change | Sq Ft Price |
|---|---|---|---|---|
| 08/30/2024 08/30/24 | Sold | $217,000 | +8.5% | $197 / Sq Ft |
| 08/10/2024 08/10/24 | Pending | -- | -- | -- |
| 08/08/2024 08/08/24 | Price Changed | $200,000 | 0.0% | $182 / Sq Ft |
| 08/02/2024 08/02/24 | For Sale | $200,000 | -- | $182 / Sq Ft |
Tax History Compared to Growth
Tax History
| Year | Tax Paid | Tax Assessment Tax Assessment Total Assessment is a certain percentage of the fair market value that is determined by local assessors to be the total taxable value of land and additions on the property. | Land | Improvement |
|---|---|---|---|---|
| 2024 | $3,004 | $15,713 | $2,432 | $13,281 |
| 2023 | $3,004 | $15,713 | $2,432 | $13,281 |
| 2022 | $3,004 | $15,713 | $2,432 | $13,281 |
| 2021 | $1,188 | $7,610 | $1,520 | $6,090 |
| 2020 | $1,205 | $7,610 | $1,520 | $6,090 |
| 2019 | $1,237 | $8,512 | $1,520 | $6,992 |
| 2018 | $2,552 | $9,302 | $1,368 | $7,934 |
| 2017 | $2,534 | $9,302 | $1,368 | $7,934 |
| 2016 | $2,367 | $9,302 | $1,368 | $7,934 |
| 2015 | $3,324 | $12,412 | $1,140 | $11,272 |
| 2014 | $3,278 | $12,412 | $1,140 | $11,272 |
| 2013 | $3,204 | $12,412 | $1,140 | $11,272 |
Agents Affiliated with this Home
-
Jeffrey Ibsen

Seller's Agent in 2024
Jeffrey Ibsen
@ Properties
(312) 415-4318
1 in this area
33 Total Sales
-
Victoria Suthers

Buyer's Agent in 2024
Victoria Suthers
Keller Williams Success Realty
(847) 494-0257
2 in this area
78 Total Sales
Map
Source: Midwest Real Estate Data (MRED)
MLS Number: 12128631
APN: 08-27-100-054-1051
- 805 Oakton St Unit 103
- 630 Perrie Dr Unit 104
- 675 Grove Dr Unit 675204
- 700 Perrie Dr Unit 416
- 38 Evergreen St
- 50 Ridgewood Rd
- 990 Perrie Dr Unit 201
- 1 Forest Ln
- 301 Forest View Ave
- 249 S Arlington Heights Rd
- 1743 W Chariot Ct
- 2805 S Embers Ln Unit 342805
- 566 Ridge Ave
- 2819 S Briarwood Dr W
- 440 Charing Cross Rd
- 769 Bonita Ave
- 2744 S Embers Ln Unit 32744A
- 2800 S Briarwood Dr W
- 1787 W Algonquin Rd Unit 1B
- 1747 W Crystal Ln Unit 308
