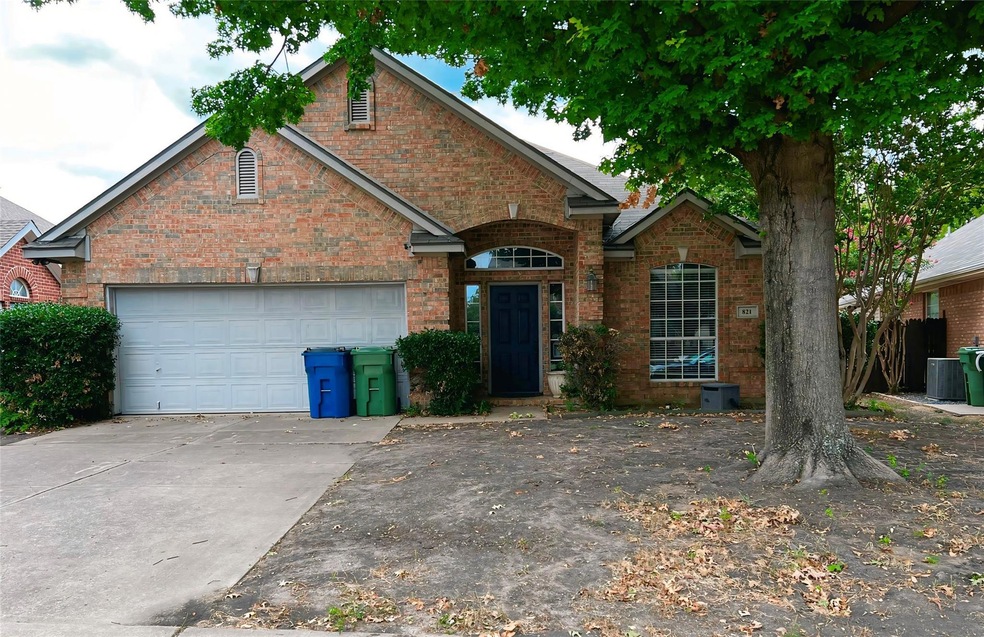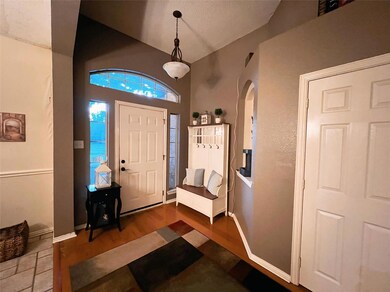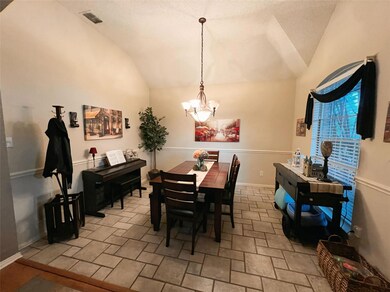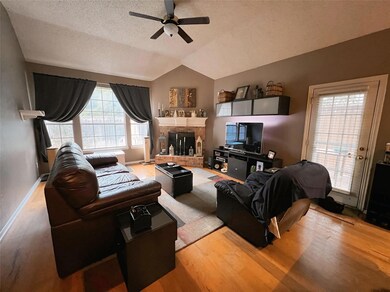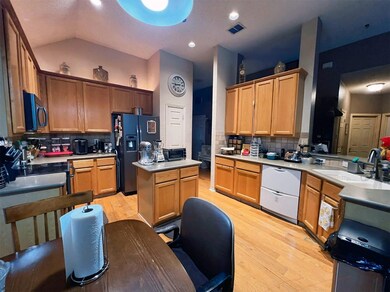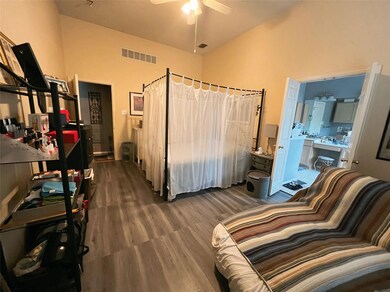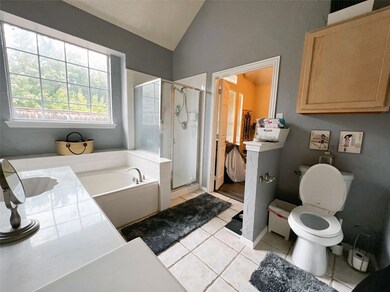
821 Pinnacle Cir Lewisville, TX 75077
Highlights
- In Ground Pool
- Open Floorplan
- Private Yard
- Lewisville High School Rated A-
- Wood Flooring
- Rear Porch
About This Home
As of February 2025Welcome to 821 Pinnacle Circle in Lewisville, TX! This inviting 3-bed, 2-bath home features an open-concept living area with high ceilings, a cozy fireplace, hardwood floors, & large windows. The modern kitchen includes stainless steel appliances including fridge, microwave, oven, & boasts durable Corian countertops & a spacious island. The laundry room comes with a washer & dryer. The master suite offers a walk-in closet & an en-suite bathroom with a garden tub, double sinks, & a vanity. Outside, enjoy an 8-foot tall fenced backyard, a patio, & a sparkling pool. Conveniently located near parks, shopping, & schools, with easy highway access. Don’t miss this stylish, comfortable home! An inspection was completed on August 23 & the report will be available upon request. Property being sold as.
Last Agent to Sell the Property
EXP REALTY Brokerage Phone: 214-402-6798 License #0792675 Listed on: 09/14/2024

Home Details
Home Type
- Single Family
Est. Annual Taxes
- $6,860
Year Built
- Built in 1996
Lot Details
- 6,098 Sq Ft Lot
- High Fence
- Wood Fence
- Landscaped
- Interior Lot
- Sprinkler System
- Private Yard
Parking
- 2 Car Attached Garage
- Front Facing Garage
- Garage Door Opener
Home Design
- Brick Exterior Construction
- Slab Foundation
- Shingle Roof
- Composition Roof
Interior Spaces
- 1,714 Sq Ft Home
- 1-Story Property
- Open Floorplan
- Wired For Data
- Ceiling Fan
- Wood Burning Fireplace
- Fireplace With Gas Starter
- Window Treatments
- Living Room with Fireplace
- Fire and Smoke Detector
- Dryer
Kitchen
- Electric Oven
- Electric Cooktop
- Microwave
- Ice Maker
- Dishwasher
- Kitchen Island
- Disposal
Flooring
- Wood
- Carpet
- Laminate
- Tile
Bedrooms and Bathrooms
- 3 Bedrooms
- Walk-In Closet
- 2 Full Bathrooms
- Double Vanity
Eco-Friendly Details
- Energy-Efficient Appliances
- Energy-Efficient HVAC
- Energy-Efficient Thermostat
- Ventilation
Pool
- In Ground Pool
- Outdoor Pool
- Pool Water Feature
- Pool Sweep
Outdoor Features
- Patio
- Rear Porch
Schools
- Degan Elementary School
- Lewisville High School
Utilities
- Central Heating and Cooling System
- Heating System Uses Natural Gas
- Underground Utilities
- Gas Water Heater
- Water Purifier
Community Details
- Summit Ridge Estates Ph 01 & 02 Subdivision
- Greenbelt
Listing and Financial Details
- Legal Lot and Block 17 / A
- Assessor Parcel Number R173747
Ownership History
Purchase Details
Home Financials for this Owner
Home Financials are based on the most recent Mortgage that was taken out on this home.Purchase Details
Home Financials for this Owner
Home Financials are based on the most recent Mortgage that was taken out on this home.Purchase Details
Home Financials for this Owner
Home Financials are based on the most recent Mortgage that was taken out on this home.Purchase Details
Home Financials for this Owner
Home Financials are based on the most recent Mortgage that was taken out on this home.Purchase Details
Home Financials for this Owner
Home Financials are based on the most recent Mortgage that was taken out on this home.Purchase Details
Home Financials for this Owner
Home Financials are based on the most recent Mortgage that was taken out on this home.Purchase Details
Home Financials for this Owner
Home Financials are based on the most recent Mortgage that was taken out on this home.Purchase Details
Home Financials for this Owner
Home Financials are based on the most recent Mortgage that was taken out on this home.Purchase Details
Similar Homes in Lewisville, TX
Home Values in the Area
Average Home Value in this Area
Purchase History
| Date | Type | Sale Price | Title Company |
|---|---|---|---|
| Special Warranty Deed | -- | Spartan Title | |
| Warranty Deed | -- | Spartan Title | |
| Vendors Lien | -- | Nt | |
| Vendors Lien | -- | Fnt | |
| Interfamily Deed Transfer | -- | None Available | |
| Warranty Deed | -- | -- | |
| Vendors Lien | -- | -- | |
| Warranty Deed | -- | -- | |
| Warranty Deed | -- | -- |
Mortgage History
| Date | Status | Loan Amount | Loan Type |
|---|---|---|---|
| Open | $367,400 | New Conventional | |
| Previous Owner | $12,171 | FHA | |
| Previous Owner | $178,360 | FHA | |
| Previous Owner | $135,200 | New Conventional | |
| Previous Owner | $17,400 | Stand Alone Second | |
| Previous Owner | $139,200 | Purchase Money Mortgage | |
| Previous Owner | $156,750 | Purchase Money Mortgage | |
| Previous Owner | $156,750 | Purchase Money Mortgage | |
| Previous Owner | $128,000 | No Value Available | |
| Previous Owner | $120,450 | FHA | |
| Previous Owner | $113,088 | FHA | |
| Closed | $32,000 | No Value Available |
Property History
| Date | Event | Price | Change | Sq Ft Price |
|---|---|---|---|---|
| 06/25/2025 06/25/25 | Price Changed | $419,900 | -2.3% | $245 / Sq Ft |
| 06/09/2025 06/09/25 | Price Changed | $429,900 | -2.3% | $251 / Sq Ft |
| 05/23/2025 05/23/25 | Price Changed | $439,900 | -3.3% | $257 / Sq Ft |
| 05/01/2025 05/01/25 | Price Changed | $455,000 | -4.2% | $265 / Sq Ft |
| 04/16/2025 04/16/25 | For Sale | $475,000 | +26.7% | $277 / Sq Ft |
| 02/07/2025 02/07/25 | Sold | -- | -- | -- |
| 01/20/2025 01/20/25 | Pending | -- | -- | -- |
| 01/16/2025 01/16/25 | For Sale | $375,000 | 0.0% | $219 / Sq Ft |
| 01/11/2025 01/11/25 | Pending | -- | -- | -- |
| 11/11/2024 11/11/24 | Price Changed | $375,000 | -5.1% | $219 / Sq Ft |
| 09/15/2024 09/15/24 | For Sale | $395,000 | -- | $230 / Sq Ft |
Tax History Compared to Growth
Tax History
| Year | Tax Paid | Tax Assessment Tax Assessment Total Assessment is a certain percentage of the fair market value that is determined by local assessors to be the total taxable value of land and additions on the property. | Land | Improvement |
|---|---|---|---|---|
| 2024 | $6,860 | $396,967 | $99,708 | $297,259 |
| 2023 | $6,116 | $351,770 | $71,457 | $280,313 |
| 2022 | $5,250 | $276,679 | $71,457 | $205,222 |
| 2021 | $5,538 | $274,772 | $71,457 | $203,315 |
| 2020 | $5,431 | $270,705 | $71,457 | $199,248 |
| 2019 | $5,559 | $268,671 | $71,457 | $197,214 |
| 2018 | $5,233 | $251,400 | $71,457 | $179,943 |
| 2017 | $5,152 | $244,811 | $71,457 | $173,354 |
| 2016 | $5,095 | $215,606 | $46,121 | $169,485 |
| 2015 | $4,250 | $206,268 | $46,121 | $160,147 |
| 2014 | $4,250 | $194,488 | $46,121 | $148,367 |
| 2013 | -- | $173,246 | $46,121 | $127,125 |
Agents Affiliated with this Home
-
Shawna Martinez

Seller's Agent in 2025
Shawna Martinez
Real Broker, LLC
(469) 268-0843
6 in this area
260 Total Sales
-
Kassandra Murillo
K
Seller's Agent in 2025
Kassandra Murillo
EXP REALTY
(214) 402-6798
1 in this area
5 Total Sales
-
Dylan Abramson
D
Buyer's Agent in 2025
Dylan Abramson
Prophet 1, LLC
(972) 345-0222
4 in this area
96 Total Sales
Map
Source: North Texas Real Estate Information Systems (NTREIS)
MLS Number: 20729694
APN: R173747
- 849 Pinnacle Cir
- 641 Hutchinson Ln
- 625 Hutchinson Ln
- 1000 Summit Park
- 593 Hutchinson Ln
- 1041 Summit Park
- 548 Hutchinson Ln
- 704 Summit Run
- 505 Hutchinson Ln
- 1136 Breezewood Dr
- 720 Summit Run
- 905 Birkshire Dr
- 908 Birkshire Dr
- 1176 Breezewood Dr
- 1022 Olivia Dr
- 1209 Winnipeg Dr
- 1141 Grove Dr
- 510 Hunters Glen St
- 535 Beasley Dr
- 1216 Courtney Ln
