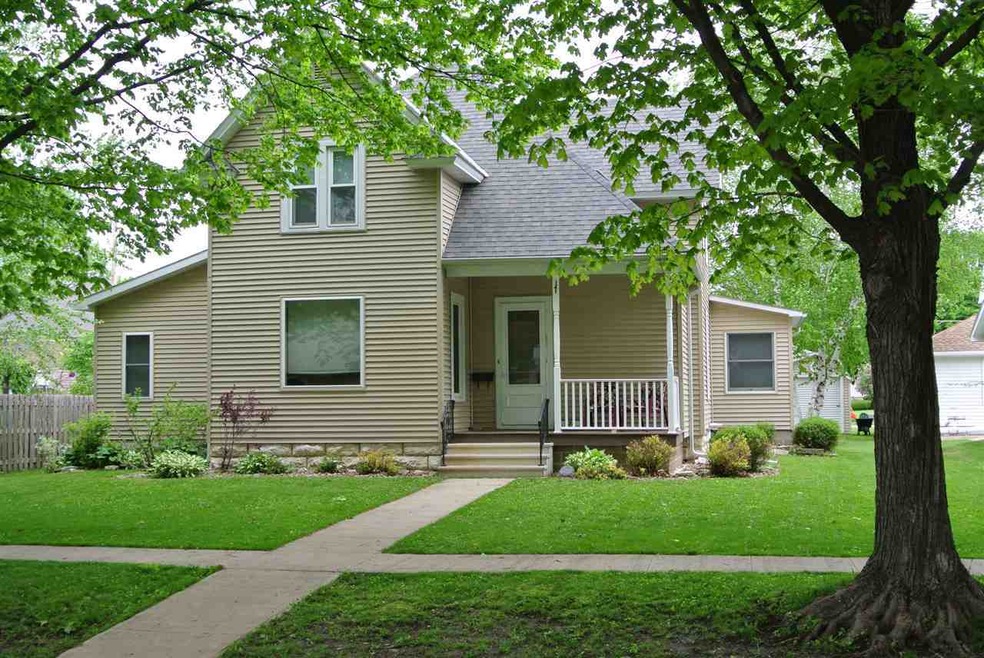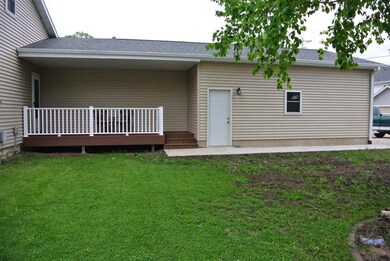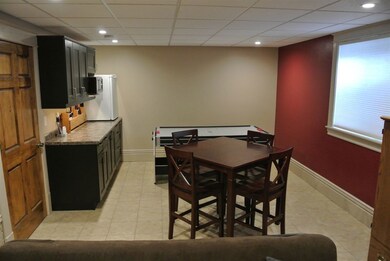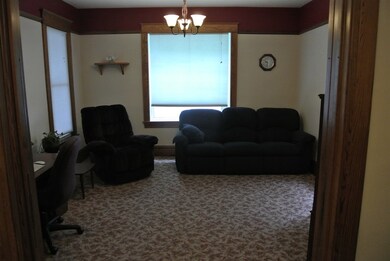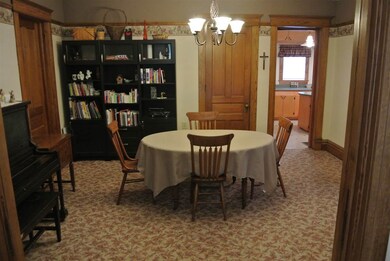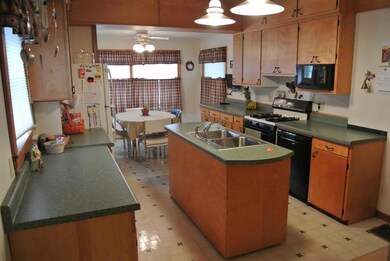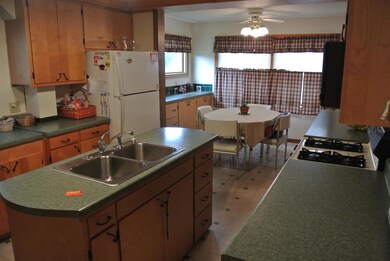
Highlights
- Heated Floors
- 2 Car Attached Garage
- Forced Air Heating and Cooling System
- Fireplace in Primary Bedroom
About This Home
As of April 2017Spectacular move in ready family home in an excellent location. Addition was added in 2007 that consist of master bedroom with fireplace, master bath, walk-in closet and a lower level family room. Large attached garage and covered deck were just added in 2014. Large kitchen with dining area and a formal dining room. Beautiful woodwork and doors through out. Numerous other updates throughout the home. Truly a a must see home!!!!!
Home Details
Home Type
- Single Family
Est. Annual Taxes
- $1,516
Year Built
- Built in 1897
Lot Details
- 8,712 Sq Ft Lot
- Lot Dimensions are 66 x 132
- Property is zoned R-2
Home Design
- Concrete Foundation
- Shingle Roof
- Vinyl Siding
Interior Spaces
- 2,633 Sq Ft Home
- Gas Fireplace
- Heated Floors
Bedrooms and Bathrooms
- 5 Bedrooms
- Fireplace in Primary Bedroom
Partially Finished Basement
- Stone Basement
- Interior Basement Entry
Parking
- 2 Car Attached Garage
- Garage Door Opener
Schools
- Osage Elementary And Middle School
- Osage High School
Utilities
- Forced Air Heating and Cooling System
Listing and Financial Details
- Assessor Parcel Number 1025105009
Ownership History
Purchase Details
Home Financials for this Owner
Home Financials are based on the most recent Mortgage that was taken out on this home.Similar Homes in Osage, IA
Home Values in the Area
Average Home Value in this Area
Purchase History
| Date | Type | Sale Price | Title Company |
|---|---|---|---|
| Warranty Deed | $166,000 | None Available |
Mortgage History
| Date | Status | Loan Amount | Loan Type |
|---|---|---|---|
| Previous Owner | $8,000 | Closed End Mortgage | |
| Previous Owner | $30,000 | Credit Line Revolving | |
| Previous Owner | $109,927 | New Conventional | |
| Previous Owner | $61,981 | New Conventional | |
| Previous Owner | $55,000 | Unknown | |
| Previous Owner | $45,000 | Construction |
Property History
| Date | Event | Price | Change | Sq Ft Price |
|---|---|---|---|---|
| 04/13/2017 04/13/17 | Sold | $166,000 | -2.3% | $62 / Sq Ft |
| 03/12/2017 03/12/17 | Pending | -- | -- | -- |
| 03/11/2017 03/11/17 | For Sale | $169,900 | +10.3% | $63 / Sq Ft |
| 12/31/2015 12/31/15 | Sold | $154,000 | -8.9% | $58 / Sq Ft |
| 12/07/2015 12/07/15 | Pending | -- | -- | -- |
| 05/18/2015 05/18/15 | For Sale | $169,000 | -- | $64 / Sq Ft |
Tax History Compared to Growth
Tax History
| Year | Tax Paid | Tax Assessment Tax Assessment Total Assessment is a certain percentage of the fair market value that is determined by local assessors to be the total taxable value of land and additions on the property. | Land | Improvement |
|---|---|---|---|---|
| 2024 | $3,093 | $179,640 | $11,550 | $168,090 |
| 2023 | $2,644 | $179,640 | $11,550 | $168,090 |
| 2022 | $2,540 | $147,850 | $11,550 | $136,300 |
| 2021 | $2,540 | $147,850 | $11,550 | $136,300 |
| 2020 | $2,944 | $140,460 | $11,550 | $128,910 |
Agents Affiliated with this Home
-

Seller's Agent in 2017
Philip Kolbet
Kolbet Realtors
(641) 330-3916
28 in this area
82 Total Sales
-
B
Seller's Agent in 2015
Bob Muller
Main Realty
(641) 832-8570
98 in this area
146 Total Sales
Map
Source: Northeast Iowa Regional Board of REALTORS®
MLS Number: NBR20153417
APN: 1025105009
