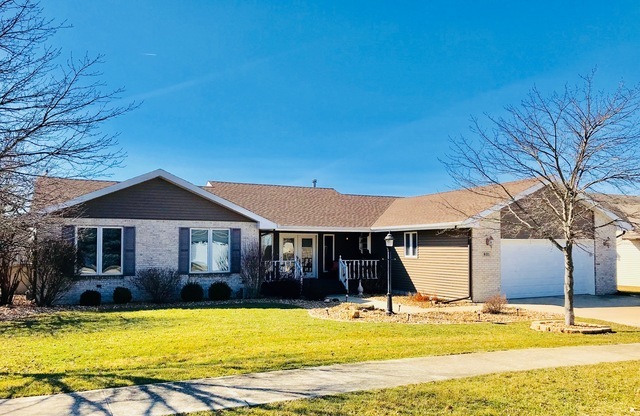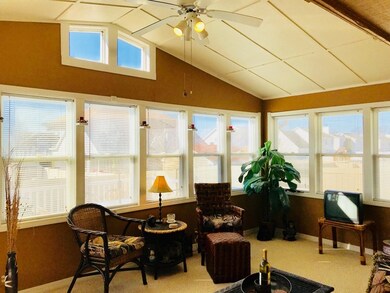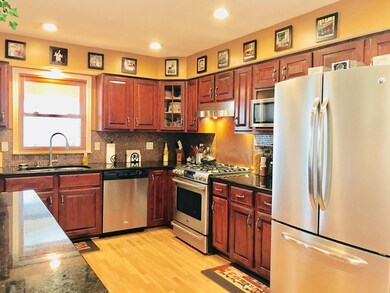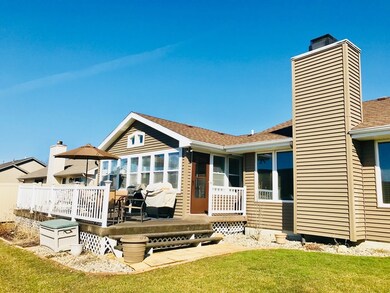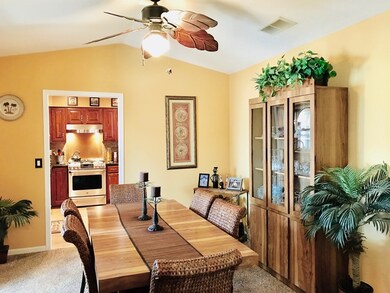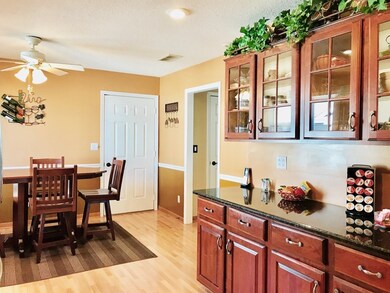
821 Revere St Bourbonnais, IL 60914
Highlights
- Deck
- Wood Flooring
- Sun or Florida Room
- Vaulted Ceiling
- Main Floor Bedroom
- Walk-In Pantry
About This Home
As of July 2024This is the Ranch Home you have been waiting for! Extremely well Maintained-Perfect for Entertaining-Large 3 Season Room-Large Great Room Features Cathedral Ceiling Plus Fireplace-Formal Dining Room(could be used as office)-Beautiful Kitchen Updated 2012 with Cherrywood Cabinetry, Granite Countertops, Hardwood Flooring, Stainless Appliances, Huge Pantry & Tiled Backsplash-Whole House Fan-Large Master Suite Features Cathedral Ceilings, Walk-In Closet & Full Bath-Roof & Siding 2012-Sump Pump 2016-2.5 Bathrooms have all been updated-Large Deck, Mature Landscaping & 2 Sheds-Vaulted Ceiling in Foyer-Newer Front Door-Covered Front Porch with Nice Curb Appeal-Call Today!
Last Agent to Sell the Property
Coldwell Banker Realty License #475131613 Listed on: 03/19/2018

Home Details
Home Type
- Single Family
Est. Annual Taxes
- $8,064
Year Built
- 1996
Parking
- Attached Garage
- Garage Transmitter
- Garage Door Opener
- Driveway
- Parking Included in Price
- Garage Is Owned
Home Design
- Brick Exterior Construction
- Cedar
Interior Spaces
- Vaulted Ceiling
- Wood Burning Fireplace
- Sun or Florida Room
- Wood Flooring
- Crawl Space
- Storm Screens
Kitchen
- Walk-In Pantry
- Oven or Range
- Microwave
- Dishwasher
- Stainless Steel Appliances
- Trash Compactor
- Disposal
Bedrooms and Bathrooms
- Main Floor Bedroom
- Primary Bathroom is a Full Bathroom
- Bathroom on Main Level
Laundry
- Laundry on main level
- Dryer
- Washer
Outdoor Features
- Deck
- Porch
Utilities
- Central Air
- Heating System Uses Gas
Ownership History
Purchase Details
Home Financials for this Owner
Home Financials are based on the most recent Mortgage that was taken out on this home.Similar Homes in Bourbonnais, IL
Home Values in the Area
Average Home Value in this Area
Purchase History
| Date | Type | Sale Price | Title Company |
|---|---|---|---|
| Warranty Deed | $335,000 | Old Republic Title |
Mortgage History
| Date | Status | Loan Amount | Loan Type |
|---|---|---|---|
| Previous Owner | $182,358 | New Conventional | |
| Previous Owner | $184,000 | New Conventional |
Property History
| Date | Event | Price | Change | Sq Ft Price |
|---|---|---|---|---|
| 07/09/2024 07/09/24 | Sold | $335,000 | 0.0% | $180 / Sq Ft |
| 06/04/2024 06/04/24 | Price Changed | $334,999 | -1.5% | $180 / Sq Ft |
| 05/26/2024 05/26/24 | Pending | -- | -- | -- |
| 05/16/2024 05/16/24 | For Sale | $339,999 | +49.8% | $183 / Sq Ft |
| 06/01/2018 06/01/18 | Sold | $227,000 | -1.3% | $122 / Sq Ft |
| 04/04/2018 04/04/18 | Pending | -- | -- | -- |
| 04/02/2018 04/02/18 | Price Changed | $230,000 | -0.9% | $124 / Sq Ft |
| 04/02/2018 04/02/18 | Price Changed | $232,000 | -3.3% | $125 / Sq Ft |
| 03/19/2018 03/19/18 | For Sale | $239,900 | -- | $129 / Sq Ft |
Tax History Compared to Growth
Tax History
| Year | Tax Paid | Tax Assessment Tax Assessment Total Assessment is a certain percentage of the fair market value that is determined by local assessors to be the total taxable value of land and additions on the property. | Land | Improvement |
|---|---|---|---|---|
| 2024 | $8,064 | $105,258 | $12,030 | $93,228 |
| 2023 | $6,456 | $84,482 | $11,139 | $73,343 |
| 2022 | $5,800 | $73,655 | $10,736 | $62,919 |
| 2021 | $5,695 | $72,034 | $10,500 | $61,534 |
| 2020 | $5,801 | $71,958 | $10,219 | $61,739 |
| 2019 | $5,677 | $69,862 | $9,921 | $59,941 |
| 2018 | $5,003 | $67,109 | $9,774 | $57,335 |
| 2017 | $4,890 | $65,473 | $9,536 | $55,937 |
| 2016 | $4,744 | $63,959 | $9,395 | $54,564 |
| 2015 | $4,983 | $65,932 | $8,457 | $57,475 |
| 2014 | $4,841 | $66,570 | $8,457 | $58,113 |
| 2013 | -- | $65,033 | $8,457 | $56,576 |
Agents Affiliated with this Home
-

Seller's Agent in 2024
Norman Gaskin
Berkshire Hathaway HomeServices Speckman Realty
(815) 386-4930
189 Total Sales
-
A
Buyer's Agent in 2024
Adam Banter
Exclusive Realtors
(815) 274-3921
20 Total Sales
-

Seller's Agent in 2018
Michelle Arseneau
Coldwell Banker Realty
(815) 954-4063
432 Total Sales
-

Buyer's Agent in 2018
Helen Clymer
Berkshire Hathaway HomeServices Speckman Realty
(815) 954-0807
104 Total Sales
Map
Source: Midwest Real Estate Data (MRED)
MLS Number: MRD09889540
APN: 17-09-18-101-073
- 840 Peony Ln
- 1245 Patriot Way
- 905 Magnolia Dr
- 925 Magnolia Dr
- 620 Eagle Ave
- 46 Hilltop Dr
- 477 Anita Dr
- 1149 Lascombes
- 1610 Eagle Bluff Dr
- 655 School Dr
- 631 Concord Place
- 865 Stonewall Dr
- 37 Dennison Dr
- 950 Heritage Dr Unit 952
- 330 Centerpoint Dr S
- 22 Emery Dr
- 1815 Summerfield Ln
- 172 Anita Dr
- 136 Anita Dr
- 233 Highpoint Cir N
