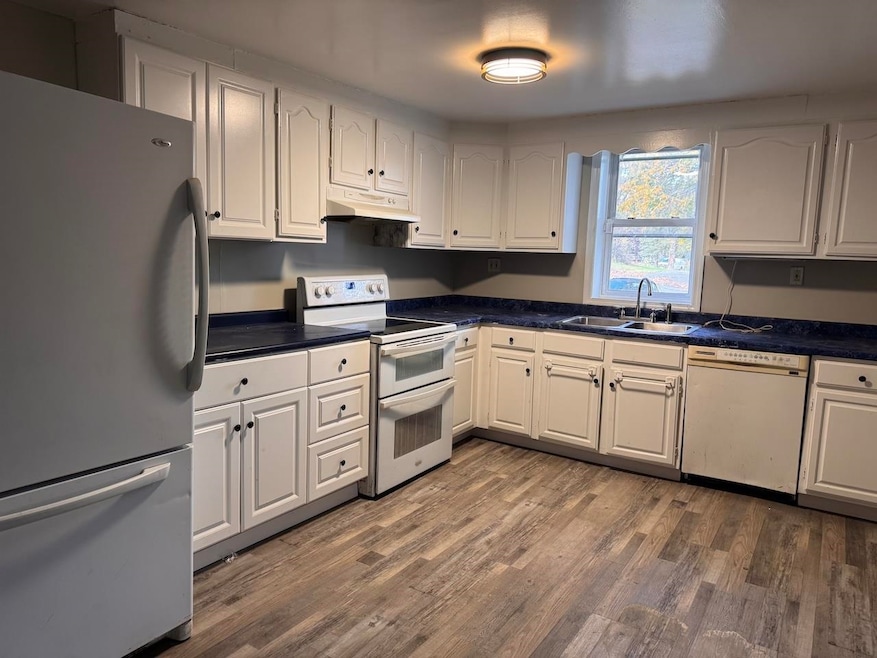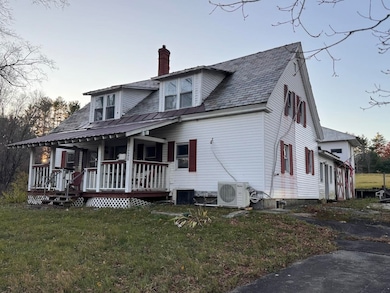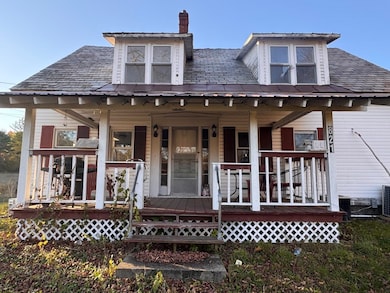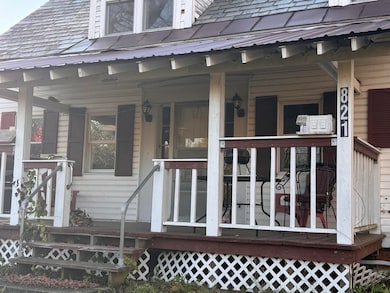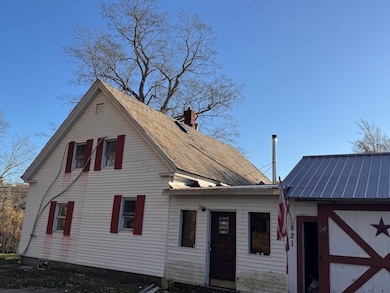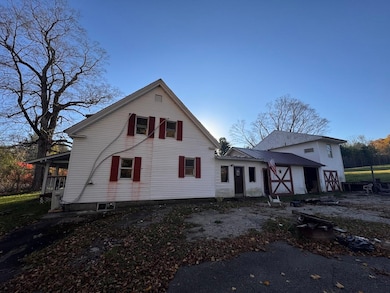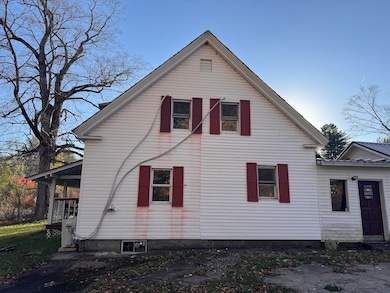821 Route 9 West Chesterfield, NH 03466
Estimated payment $2,166/month
Highlights
- Hot Property
- Cape Cod Architecture
- Mud Room
- 5.76 Acre Lot
- Wooded Lot
- 2 Car Attached Garage
About This Home
Great opportunity to take on where the current owner left off updating this home with much to offer. Enter the home through a large mudroom that connects to the garage. The home has an open kitchen, dining and living area with bedroom on the first floor and full bath. There is a wood stove for additional heat. The front covered porch welcomes you into a small entry that also leads to the basement. The second floor is accessed from the side entry and has a 3/4 bath off the hall way at is also accessed from the primary bedroom. The other two bedrooms on the second floor have good storage and natural light. Currently heated and cooled with mini splits (Still in the process of being installed and hooked up). Other updates include fresh paint, vinyl flooring and new lighting. The attached garage is to the right of the entry with an additional storage area or work shop, above this space is a second floor bonus room where you access with an exterior stairway off the side of the house. The lot is 5.760 acres that also has road frontage on Poocham Road. Zoned Rural/Agricultural and sits tucked in off Route 9 with easy access to Keene and Brattleboro. There is a new furnace that will need a propane tank installed and hooked up if the buyer would like an additional heat source. Deeded shared driveway off Route 9. Property being sold as is. There is a pellet furnace in the basement that will need some parts replaced to operate and there in case the buyer decides to have it fixed.
Home Details
Home Type
- Single Family
Est. Annual Taxes
- $3,927
Year Built
- Built in 1839
Lot Details
- 5.76 Acre Lot
- Property fronts a private road
- Level Lot
- Wooded Lot
- Garden
- Property is zoned 03 Rural/Agricultural
Parking
- 2 Car Attached Garage
- Driveway
Home Design
- Cape Cod Architecture
- Concrete Foundation
- Slate Roof
- Metal Roof
- Vinyl Siding
Interior Spaces
- Property has 1 Level
- Natural Light
- Mud Room
- Living Room
- Combination Kitchen and Dining Room
- Basement
- Interior Basement Entry
- Dishwasher
Flooring
- Laminate
- Vinyl
Bedrooms and Bathrooms
- 4 Bedrooms
Laundry
- Laundry on main level
- Washer and Dryer Hookup
Schools
- Chesterfield Elementary And Middle School
- Keene High School
Utilities
- Mini Split Air Conditioners
- Mini Split Heat Pump
- Private Water Source
- High Speed Internet
Additional Features
- Accessible Full Bathroom
- Outdoor Storage
Listing and Financial Details
- Tax Block 04
- Assessor Parcel Number A014
Map
Home Values in the Area
Average Home Value in this Area
Tax History
| Year | Tax Paid | Tax Assessment Tax Assessment Total Assessment is a certain percentage of the fair market value that is determined by local assessors to be the total taxable value of land and additions on the property. | Land | Improvement |
|---|---|---|---|---|
| 2024 | $3,927 | $194,000 | $85,900 | $108,100 |
| 2023 | $3,845 | $194,000 | $85,900 | $108,100 |
| 2022 | $3,767 | $194,000 | $85,900 | $108,100 |
| 2021 | $3,688 | $194,000 | $85,900 | $108,100 |
| 2020 | $3,975 | $175,800 | $58,800 | $117,000 |
| 2019 | $3,723 | $166,800 | $58,800 | $108,000 |
| 2018 | $3,363 | $166,800 | $58,800 | $108,000 |
| 2016 | $3,580 | $168,400 | $58,800 | $109,600 |
| 2014 | $3,711 | $167,100 | $58,800 | $108,300 |
Property History
| Date | Event | Price | List to Sale | Price per Sq Ft |
|---|---|---|---|---|
| 11/01/2025 11/01/25 | For Sale | $349,000 | -- | $245 / Sq Ft |
Purchase History
| Date | Type | Sale Price | Title Company |
|---|---|---|---|
| Warranty Deed | $169,000 | -- | |
| Warranty Deed | $169,000 | -- | |
| Warranty Deed | $145,000 | -- | |
| Warranty Deed | $145,000 | -- |
Mortgage History
| Date | Status | Loan Amount | Loan Type |
|---|---|---|---|
| Open | $163,930 | Purchase Money Mortgage | |
| Closed | $163,930 | New Conventional | |
| Previous Owner | $145,035 | Stand Alone Refi Refinance Of Original Loan | |
| Previous Owner | $143,800 | No Value Available |
Source: PrimeMLS
MLS Number: 5068239
APN: CHFD-000004-000000-A000014
- 0 Stow Dr Unit 4929741
- 123 Poocham Rd
- 85 Foley Rd
- 136 Cross Rd
- 00 Orchard Rd Unit 1
- 61 Orchard Rd
- 30 Farr Rd
- Lot 20 -20.3 Farr Rd
- 349 Old Chesterfield Rd
- 36 Canal St
- 563 N Shore Rd
- 1123 River Rd
- 172 School House Rd
- 43 Westmoreland Rd
- 31 Crescent Dr
- 932 Middle Rd
- 161 Buttonwood Dr
- 162 Buttonwood Dr
- 24 Dogwood Dr
- 16 Vermont Ave
- 477 Route 63
- 12 Bennett Rd
- 12 Lake Dr
- 1155 Putney Rd Unit 1A
- 4 Elliot St Unit 3
- 4 Elliot St Unit 7
- 4 Elliot St Unit 8
- 4 Elliot St Unit 6
- 110 Estey St Unit 3
- 566 S Main St Unit 566 South Main Street
- 995 Western Ave Unit 200
- 498 Marlboro Rd Unit S34
- 742 W Swanzey Rd
- 907 W Swanzey Rd
- 3 N Winchester St Unit C
- 3 N Winchester St Unit B
- 3 N Winchester St Unit A
- 56 London Rd
- 56 London Rd Unit Sunny Westmoreland Oasis
- 127 Holbrook Ave Unit 1
