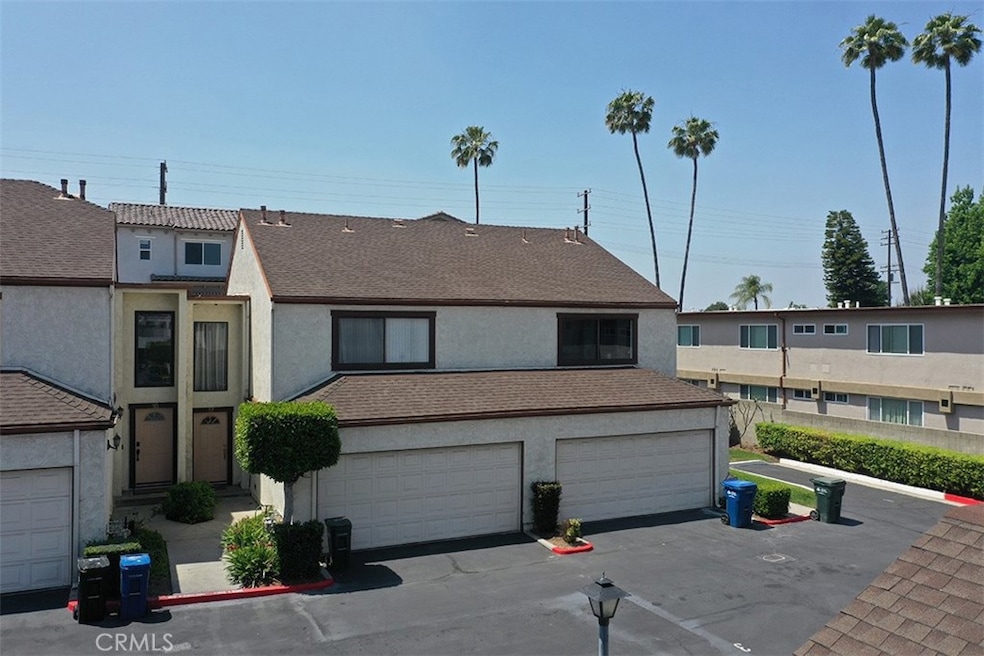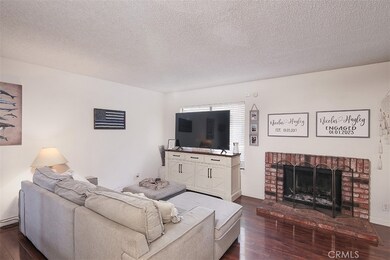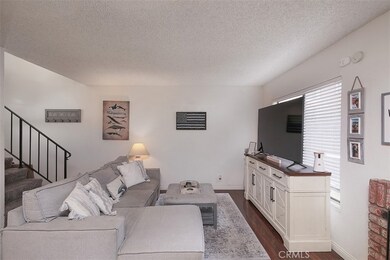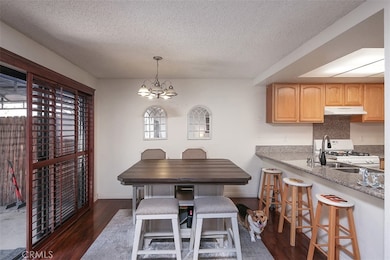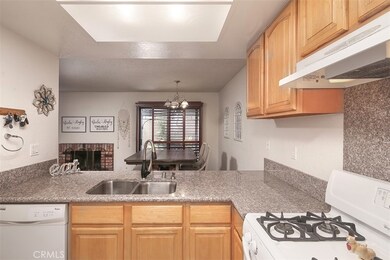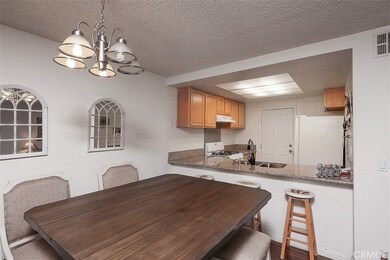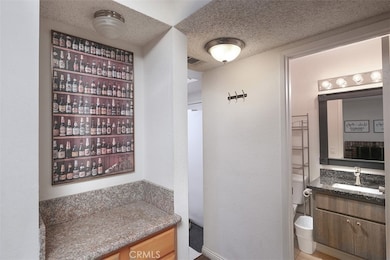
821 S Cerritos Ave Unit 17 Azusa, CA 91702
South Azusa NeighborhoodEstimated payment $4,103/month
Highlights
- In Ground Pool
- Peek-A-Boo Views
- Open Floorplan
- Primary Bedroom Suite
- 2.03 Acre Lot
- Cathedral Ceiling
About This Home
Turnkey Azusa Townhouse located far from street in the Stonewood Village Community and ready to be called home! Upon entering unit, it will lead you to the open family room/dining area with a statement brick fireplace. The kitchen is remodeled with wood cabinets, granite counter tops and a breakfast bar overlooking the dining area. Guest bathroom downstairs with newer vanity and granite counter tops. All bedrooms located upstairs with large primary suite with high vaulted ceilings, primary bath with newer vanity and granite counter tops. Two other bedrooms and hall bath upgraded with newer vanity and granite counter tops. Other great features include, engineered hardwood flooring with wood plantation shutters leading to private patio yard with Gazebo and plants, central heat and air, 2 car attached garage with laundry hook-ups and direct access off the kitchen. Steps away, the community offers pool and in-ground Spa. Plenty of guest parking. Located near shopping, schools and colleges. This well loved home is ready to welcome you to make it your own!
Last Listed By
Seven Gables Real Estate Brokerage Phone: 818-319-1404 License #01894161 Listed on: 05/28/2025
Open House Schedule
-
Saturday, May 31, 20251:00 to 3:00 pm5/31/2025 1:00:00 PM +00:005/31/2025 3:00:00 PM +00:00Add to Calendar
-
Sunday, June 01, 20251:00 to 3:00 pm6/1/2025 1:00:00 PM +00:006/1/2025 3:00:00 PM +00:00Add to Calendar
Property Details
Home Type
- Condominium
Est. Annual Taxes
- $5,677
Year Built
- Built in 1981
Lot Details
- Property fronts a private road
- Two or More Common Walls
- Landscaped
HOA Fees
- $355 Monthly HOA Fees
Parking
- 2 Car Direct Access Garage
- Parking Available
- Front Facing Garage
- Single Garage Door
- Garage Door Opener
- Driveway Level
- Guest Parking
Property Views
- Peek-A-Boo
- Mountain
- Neighborhood
Home Design
- Turnkey
- Slab Foundation
- Fire Rated Drywall
- Composition Roof
- Copper Plumbing
- Stucco
Interior Spaces
- 1,277 Sq Ft Home
- 2-Story Property
- Open Floorplan
- Built-In Features
- Dry Bar
- Cathedral Ceiling
- Ceiling Fan
- Plantation Shutters
- Blinds
- Window Screens
- Family Room Off Kitchen
- Living Room with Fireplace
- Dining Room
- Storage
Kitchen
- Open to Family Room
- Breakfast Bar
- Gas Range
- Range Hood
- Dishwasher
- Granite Countertops
Flooring
- Wood
- Carpet
- Tile
Bedrooms and Bathrooms
- 3 Bedrooms
- All Upper Level Bedrooms
- Primary Bedroom Suite
- Remodeled Bathroom
- 3 Full Bathrooms
- Granite Bathroom Countertops
- Bathtub with Shower
- Separate Shower
- Exhaust Fan In Bathroom
Laundry
- Laundry Room
- Laundry in Garage
- Gas And Electric Dryer Hookup
Home Security
Pool
- In Ground Pool
- Spa
Outdoor Features
- Covered patio or porch
- Gazebo
Location
- Suburban Location
Utilities
- Central Heating and Cooling System
- Gas Water Heater
- Cable TV Available
Listing and Financial Details
- Tax Lot 1
- Tax Tract Number 37692
- Assessor Parcel Number 8621008134
- $395 per year additional tax assessments
Community Details
Overview
- 33 Units
- Stonewood Village Association, Phone Number (909) 621-5941
- Wheeler Steffen HOA
- Greenbelt
Recreation
- Community Pool
- Community Spa
Security
- Carbon Monoxide Detectors
- Fire and Smoke Detector
- Firewall
Map
Home Values in the Area
Average Home Value in this Area
Tax History
| Year | Tax Paid | Tax Assessment Tax Assessment Total Assessment is a certain percentage of the fair market value that is determined by local assessors to be the total taxable value of land and additions on the property. | Land | Improvement |
|---|---|---|---|---|
| 2024 | $5,677 | $447,828 | $250,975 | $196,853 |
| 2023 | $5,409 | $439,048 | $246,054 | $192,994 |
| 2022 | $5,342 | $430,440 | $241,230 | $189,210 |
| 2021 | $5,206 | $422,000 | $236,500 | $185,500 |
| 2019 | $3,008 | $231,813 | $47,575 | $184,238 |
| 2018 | $2,878 | $227,269 | $46,643 | $180,626 |
| 2016 | $2,767 | $218,446 | $44,833 | $173,613 |
| 2015 | $2,733 | $215,166 | $44,160 | $171,006 |
| 2014 | $2,560 | $210,952 | $43,295 | $167,657 |
Property History
| Date | Event | Price | Change | Sq Ft Price |
|---|---|---|---|---|
| 05/28/2025 05/28/25 | For Sale | $584,995 | +38.6% | $458 / Sq Ft |
| 11/10/2020 11/10/20 | Sold | $422,000 | +1.7% | $330 / Sq Ft |
| 09/15/2020 09/15/20 | Pending | -- | -- | -- |
| 09/12/2020 09/12/20 | For Sale | $415,000 | +97.6% | $325 / Sq Ft |
| 02/04/2013 02/04/13 | Sold | $210,000 | +5.5% | $162 / Sq Ft |
| 11/27/2012 11/27/12 | Pending | -- | -- | -- |
| 11/19/2012 11/19/12 | For Sale | $199,000 | -- | $153 / Sq Ft |
Purchase History
| Date | Type | Sale Price | Title Company |
|---|---|---|---|
| Grant Deed | $422,000 | Chicago Title Company | |
| Grant Deed | $210,000 | Orange Coast Title Company O | |
| Trustee Deed | -- | None Available | |
| Trustee Deed | $8,707 | Accommodation | |
| Foreclosure Deed | $8,707 | Accommodation | |
| Grant Deed | $365,000 | Chicago Title Co | |
| Interfamily Deed Transfer | -- | Chicago Title Co | |
| Interfamily Deed Transfer | -- | None Available | |
| Interfamily Deed Transfer | -- | -- | |
| Interfamily Deed Transfer | -- | -- | |
| Grant Deed | -- | -- |
Mortgage History
| Date | Status | Loan Amount | Loan Type |
|---|---|---|---|
| Open | $150,000 | Credit Line Revolving | |
| Open | $367,068 | VA | |
| Previous Owner | $145,000 | New Conventional | |
| Previous Owner | $325,000 | Purchase Money Mortgage |
Similar Homes in Azusa, CA
Source: California Regional Multiple Listing Service (CRMLS)
MLS Number: AR25118447
APN: 8621-008-134
- 821 S Cerritos Ave Unit 13
- 17909 E Laxford Rd
- 495 Andrew Dr Unit G
- 1429 N Heathdale Ave
- 1367 N Glenfinnan Ave
- 1450 N Aldenville Ave
- 1307 N O Malley Ave
- 17941 E Payson St
- 750 S Azusa Ave Unit H
- 1217 N Armel Dr
- 648 S Azusa Ave
- 777 S Citrus Ave Unit 266
- 777 S Citrus Ave Unit 107
- 645 S Alameda Ave
- 170 E Payson St
- 18565 E Gallarno Dr
- 1380 N Citrus Ave Unit G5
- 1380 N Citrus Ave Unit A1
- 1380 N Citrus Ave Unit B8
- 1380 N Citrus Ave Unit E6
