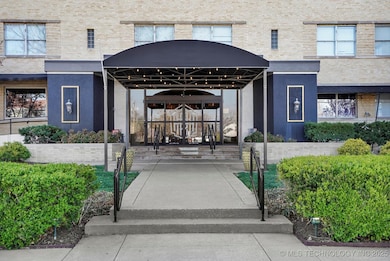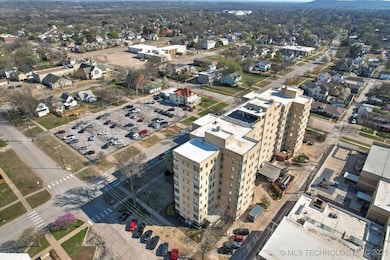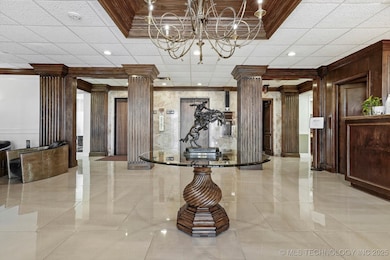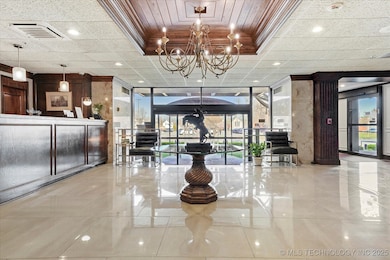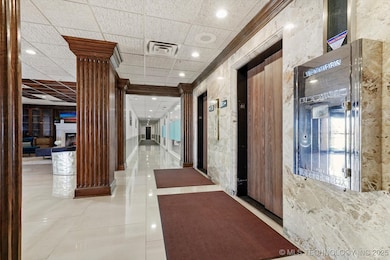
821 S Johnstone Ave Unit 715 Bartlesville, OK 74003
Estimated payment $1,573/month
Highlights
- Deck
- Quartz Countertops
- Tile Flooring
- Central Middle School Rated A-
- Handicap Accessible
- Zoned Heating and Cooling
About This Home
Become part of history with this Rare opportunity to be one of the first to purchase a condominium in the iconic Hotel Phillips! This landmark building has never before been offered as condominiums...until now. This charming 7th Floor Condo is an open concept Floor plan w/ Family, kitchen and dining space, 1 bedroom, 1 bathroom. It offers a unique blend of vintage character and modern conveniences. Large windows fill the space with natural light highlighting the open- concept living and kitchen. The Spacious bedroom provides a peaceful retreat but that is not all. Enjoy the rooftop Patio where you can entertain guest or socialize with your community neighbors or if the weather does not permit go down to the SpeakEasy where you can play some games, watch sports and have a cocktail. There will also be a small grocery on 1st floor for your convenience, a full gym and conference room. The building/parking is still getting some improvements so come and be part of the progress.
Located in the heart of downtown Bartlesville, you'll be steps from local dining, shopping and cultural attractions. Whether you're looking for a stylish urban home or a one-of-a-kind investment, this is your chance to own a piece of Bartlesville's rich history. Opportunities like this don't come around often- schedule your showing today! Special Financing Available including down payment assistance.
Property Details
Home Type
- Condominium
Est. Annual Taxes
- $158,795
Year Built
- Built in 1960
Lot Details
- Northwest Facing Home
- Landscaped
HOA Fees
- $343 Monthly HOA Fees
Parking
- Covered Parking
Home Design
- Brick Exterior Construction
- Wood Frame Construction
Interior Spaces
- 736 Sq Ft Home
- 1-Story Property
- Ceiling Fan
- Insulated Windows
- Aluminum Window Frames
- Tile Flooring
- Basement Fills Entire Space Under The House
Kitchen
- Electric Oven
- Electric Range
- Microwave
- Dishwasher
- Quartz Countertops
- Disposal
Bedrooms and Bathrooms
- 1 Bedroom
- 1 Full Bathroom
Home Security
Outdoor Features
- Deck
- Exterior Lighting
Schools
- Kane Elementary School
- Bartlesville High School
Utilities
- Zoned Heating and Cooling
- Electric Water Heater
- Cable TV Available
Additional Features
- Handicap Accessible
- Energy-Efficient Windows
Community Details
Overview
- Association fees include electricity, maintenance structure, sewer, trash, water
- Bartlesville Ot Subdivision
- Community Parking
Pet Policy
- Pets Allowed
Additional Features
- Laundry Facilities
- Fire and Smoke Detector
Map
Home Values in the Area
Average Home Value in this Area
Tax History
| Year | Tax Paid | Tax Assessment Tax Assessment Total Assessment is a certain percentage of the fair market value that is determined by local assessors to be the total taxable value of land and additions on the property. | Land | Improvement |
|---|---|---|---|---|
| 2024 | $158,795 | $1,333,629 | $29,601 | $1,304,028 |
| 2023 | $126,739 | $1,064,408 | $29,419 | $1,034,989 |
| 2022 | $70,780 | $620,408 | $25,978 | $594,430 |
| 2021 | $40,595 | $345,586 | $25,978 | $319,608 |
| 2020 | $31,293 | $260,621 | $25,978 | $234,643 |
| 2019 | $31,308 | $260,621 | $25,978 | $234,643 |
| 2018 | $31,467 | $263,256 | $25,978 | $237,278 |
| 2017 | $30,668 | $250,720 | $25,978 | $224,742 |
| 2016 | $28,785 | $250,720 | $25,978 | $224,742 |
| 2015 | $21,316 | $250,720 | $25,978 | $224,742 |
| 2014 | $18,889 | $250,720 | $25,978 | $224,742 |
Property History
| Date | Event | Price | Change | Sq Ft Price |
|---|---|---|---|---|
| 03/23/2025 03/23/25 | For Sale | $188,000 | -- | $255 / Sq Ft |
Deed History
| Date | Type | Sale Price | Title Company |
|---|---|---|---|
| Receivers Deed | $950,000 | American Eagle Title Group | |
| Special Warranty Deed | $1,975,000 | -- | |
| Deed | -- | -- |
Mortgage History
| Date | Status | Loan Amount | Loan Type |
|---|---|---|---|
| Open | $5,700,000 | New Conventional | |
| Closed | $3,236,119 | Future Advance Clause Open End Mortgage | |
| Closed | $2,980,180 | Commercial |
Similar Home in Bartlesville, OK
Source: MLS Technology
MLS Number: 2511869
APN: 0008926
- 201 W 9th St
- 929 S Cherokee Ave
- 1117 SW Jennings Ave
- 1215 S Keeler Ave
- 0 Hwy 60 Rd Unit 2508135
- 1354 S Johnstone Ave
- 1326 S Armstrong Ave
- 1336 S Armstrong
- 300 E 14th St
- 428 S Shawnee Ave
- 1401 S Keeler Ave
- 1411 SE Delaware Ave
- 524 S Wyandotte Ave
- 1400 Hillcrest Dr
- 1433 S Dewey Ave
- 402 S Wyandotte Ave
- 1436 S Keeler Ave
- 1405 S Maple Ave
- 405 S Seneca Ave
- 100 N Dewey Ave

