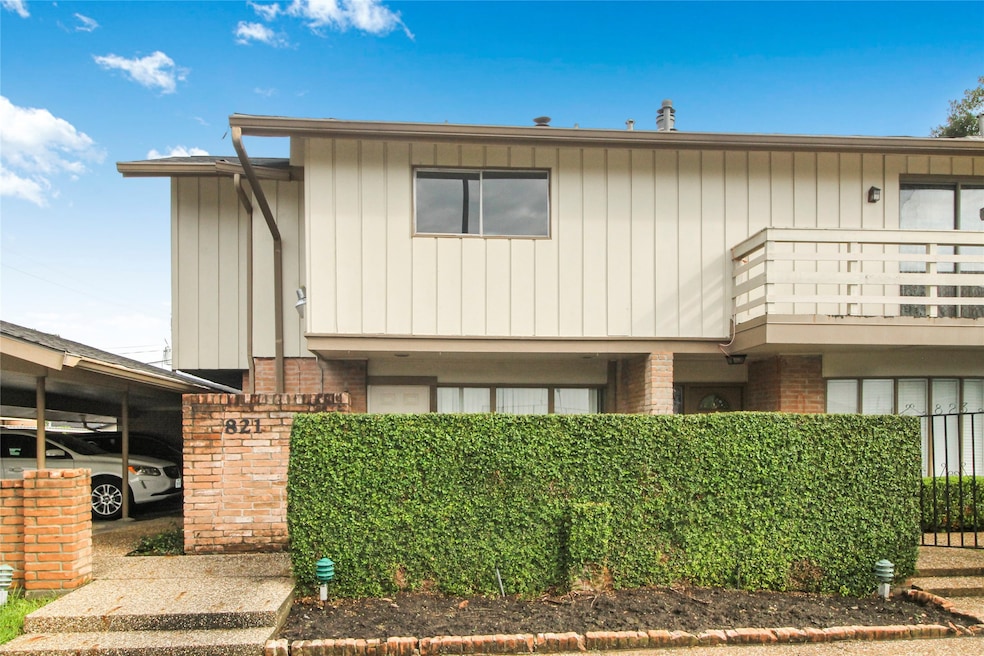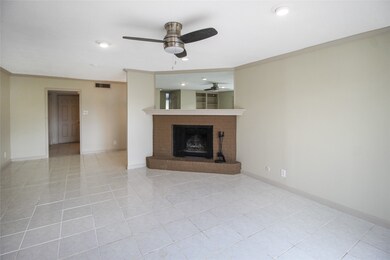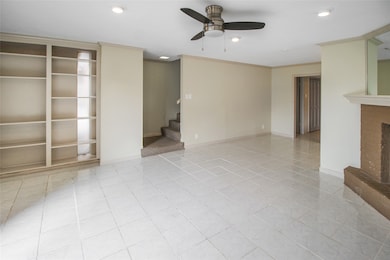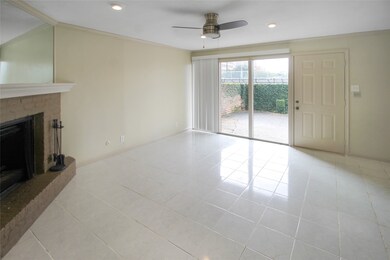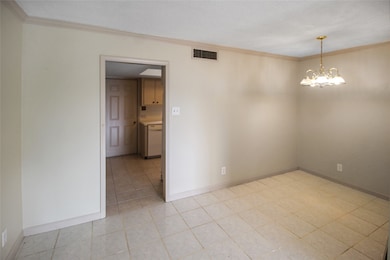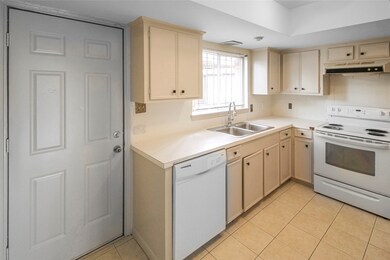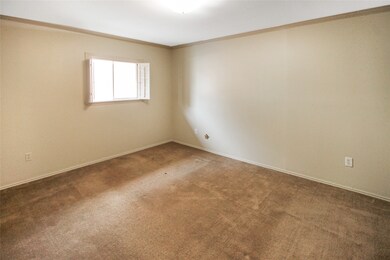821 S Ripple Creek Dr Unit 1 Houston, TX 77057
Outlying Houston Neighborhood
2
Beds
1.5
Baths
1,645
Sq Ft
1.19
Acres
Highlights
- 1.19 Acre Lot
- Traditional Architecture
- Patio
- Deck
- <<tubWithShowerToken>>
- Living Room
About This Home
Conveniently located Tanglewood area 2 BR condo. Spacious living room downstairs. Private courtyard in front, plus a private patio in back. Covered parking. Great location - Walk across the street to Second Baptist.
Condo Details
Home Type
- Condominium
Est. Annual Taxes
- $4,304
Year Built
- Built in 1969
Home Design
- Traditional Architecture
Interior Spaces
- 1,645 Sq Ft Home
- 2-Story Property
- Ceiling Fan
- Wood Burning Fireplace
- Living Room
- Washer and Electric Dryer Hookup
Kitchen
- Electric Oven
- Electric Cooktop
- Dishwasher
Flooring
- Carpet
- Tile
Bedrooms and Bathrooms
- 2 Bedrooms
- <<tubWithShowerToken>>
Home Security
Parking
- 1 Carport Space
- Assigned Parking
Outdoor Features
- Deck
- Patio
Schools
- Briargrove Elementary School
- Tanglewood Middle School
- Wisdom High School
Utilities
- Central Heating and Cooling System
Listing and Financial Details
- Property Available on 11/26/24
- Long Term Lease
Community Details
Pet Policy
- Call for details about the types of pets allowed
- Pet Deposit Required
Additional Features
- Kerry Glen Condo Sec 01 Subdivision
- Fire and Smoke Detector
Map
Source: Houston Association of REALTORS®
MLS Number: 7935597
APN: 1102460000003
Nearby Homes
- 6304 Crab Orchard Rd
- 6437 Bayou Glen Rd
- 674 S Ripple Creek Dr Unit 674
- 6433 Bayou Glen Rd Unit 6433
- 6401 Bayou Glen Rd
- 6319 Riverview Way
- 630 S Ripple Creek Dr Unit 631
- 6549 Bayou Glen Rd
- 642 S Ripple Creek Dr Unit 642
- 604 S Ripple Creek Dr Unit 604
- 903 Old Lake Rd
- 2 Magnolia Bend Dr
- 1 Magnolia Bend Dr
- 1229 Ripple Creek Dr
- 1017 River Glyn Dr
- 205 Fleetway Dr
- 10910 Walwick Dr
- 1111 Potomac Dr Unit B
- 10918 Wickline Dr
- 1115 Potomac Dr Unit B
- 817 S Ripple Creek Dr Unit 4
- 6329 Crab Orchard Rd Unit A
- 917 S Ripple Creek Dr
- 919 S Ripple Creek Dr
- 6306 Riverview Way
- 668 S Ripple Creek Dr Unit 668
- 6483 Bayou Glen Rd
- 6628 Bayou Glen Rd Unit 6628
- 6595 Bayou Glen Rd Unit C
- 642 S Ripple Creek Dr Unit 642
- 1 Magnolia Bend Dr
- 1200 Winrock Blvd
- 1414 Wood Hollow Dr
- 1414 Wood Hollow Dr Unit 173
- 1414 Wood Hollow Dr Unit 176
- 6203 Valley Forge Dr
- 1414 Wood Hollow Dr Unit 1-336.1407272
- 1414 Wood Hollow Dr Unit 1-714.1408231
- 1414 Wood Hollow Dr Unit 1-328.1408225
- 1414 Wood Hollow Dr Unit 1-452.1408230
