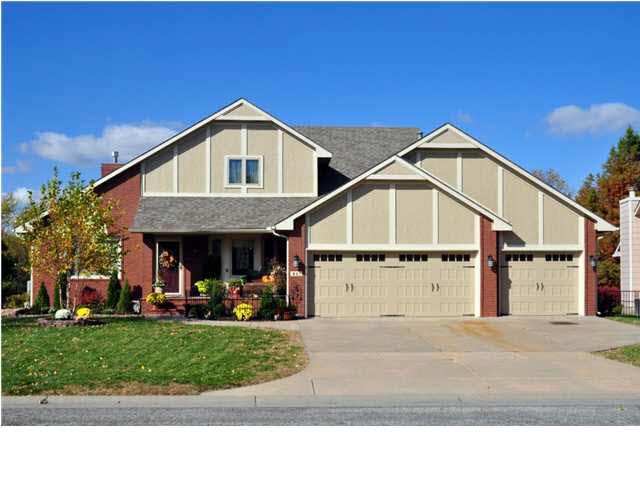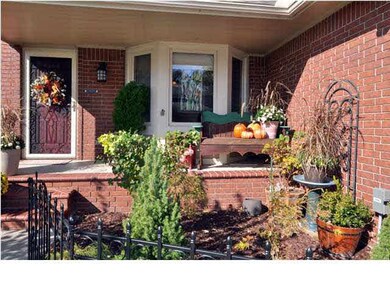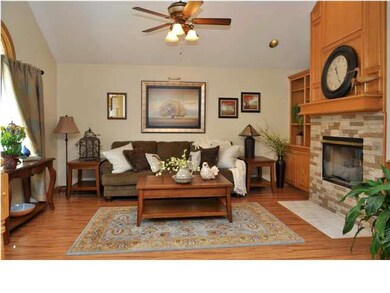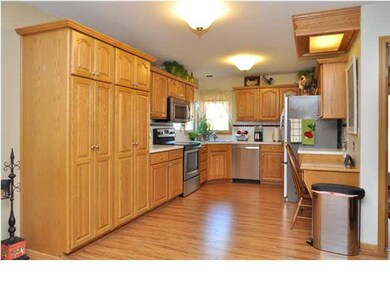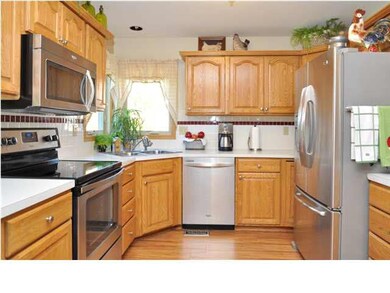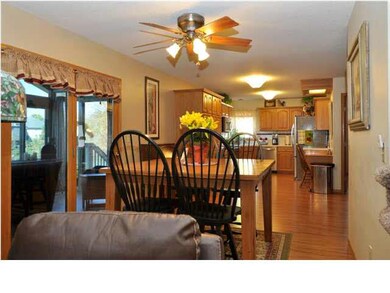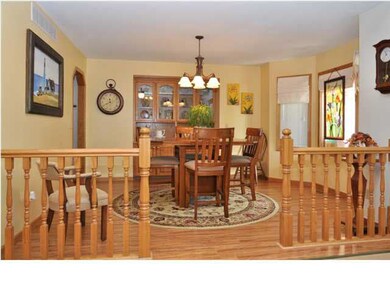
821 S Spring Hollow Dr Wichita, KS 67230
Highlights
- Spa
- Community Lake
- Living Room with Fireplace
- Waterfront
- Deck
- Vaulted Ceiling
About This Home
As of May 2019Impeccable 1.5-story home in Springdale Lakes! Nothing left to replace as this home has been updated to include new carpet, tile, wood laminate; new interior and exterior paint; new heating and cooling systems; new roof, irrigation well and windows; and new patio room. Warm neutral tones and oak wood features create a casual elegance with vaulted ceilings, 2-way fireplace between living room and family room, built-in hutch in formal dining room, open kitchen with eat-in area, stainless steel appliances, pantry, ceiling fans and main-floor laundry room which includes the washer and dryer. The Champion patio sun room features tile floor, heating and cooling, and offers an all-season place to escape and relax over gorgeous lake views. 1 bedroom with a patio exit and a half bath complete the main level. The upper level hosts a large master suite with 3' shower and separate whirlpool tub, plus an additional bedroom with Hollywood style hall bathroom. The view-out basement is finished with rec room and full walk-behind wet bar with mini-fridge. Another bedroom is roughed-in for future finish. This lake-lot property extends 20 feet into the lake, with exterior features of a wrought-iron fence, deck, sprinkler system with well, landscaping, covered front entry and sitting porch, and 3 car attached garage with openers. An A-List home that's well-maintained and well-appointed.
Last Agent to Sell the Property
Mike Grbic
EXP Realty, LLC License #00045569 Listed on: 11/04/2013
Home Details
Home Type
- Single Family
Est. Annual Taxes
- $3,081
Year Built
- Built in 1994
Lot Details
- 0.27 Acre Lot
- Waterfront
- Wrought Iron Fence
- Sprinkler System
HOA Fees
- $8 Monthly HOA Fees
Home Design
- Traditional Architecture
- Frame Construction
- Composition Roof
Interior Spaces
- 1.5-Story Property
- Built-In Desk
- Vaulted Ceiling
- Ceiling Fan
- Two Way Fireplace
- Attached Fireplace Door
- Gas Fireplace
- Window Treatments
- Family Room
- Living Room with Fireplace
- Game Room
- Laminate Flooring
Kitchen
- Oven or Range
- Electric Cooktop
- Microwave
- Dishwasher
- Disposal
Bedrooms and Bathrooms
- 3 Bedrooms
- Walk-In Closet
- Whirlpool Bathtub
- Shower Only in Primary Bathroom
Laundry
- Laundry Room
- Laundry on main level
- Dryer
- Washer
- 220 Volts In Laundry
Finished Basement
- Basement Fills Entire Space Under The House
- Finished Basement Bathroom
- Basement Storage
Home Security
- Storm Windows
- Storm Doors
Parking
- 3 Car Attached Garage
- Garage Door Opener
Outdoor Features
- Spa
- Deck
- Patio
- Rain Gutters
Schools
- Christa Mcauliffe Academy K-8 Elementary And Middle School
- Southeast High School
Utilities
- Humidifier
- Cooling System Mounted To A Wall/Window
- Forced Air Heating and Cooling System
- Heating System Uses Gas
- Heat Pump System
Community Details
- Springdale Lakes Subdivision
- Community Lake
Ownership History
Purchase Details
Home Financials for this Owner
Home Financials are based on the most recent Mortgage that was taken out on this home.Purchase Details
Home Financials for this Owner
Home Financials are based on the most recent Mortgage that was taken out on this home.Purchase Details
Similar Homes in Wichita, KS
Home Values in the Area
Average Home Value in this Area
Purchase History
| Date | Type | Sale Price | Title Company |
|---|---|---|---|
| Warranty Deed | -- | Security 1St Title Llc | |
| Warranty Deed | -- | Security 1St Title | |
| Warranty Deed | -- | None Available |
Mortgage History
| Date | Status | Loan Amount | Loan Type |
|---|---|---|---|
| Open | $252,000 | FHA | |
| Closed | $245,471 | FHA | |
| Previous Owner | $168,500 | New Conventional | |
| Previous Owner | $50,000 | Credit Line Revolving |
Property History
| Date | Event | Price | Change | Sq Ft Price |
|---|---|---|---|---|
| 05/15/2019 05/15/19 | Sold | -- | -- | -- |
| 04/01/2019 04/01/19 | Pending | -- | -- | -- |
| 03/22/2019 03/22/19 | Price Changed | $250,000 | -3.5% | $79 / Sq Ft |
| 02/25/2019 02/25/19 | For Sale | $259,000 | +6.8% | $82 / Sq Ft |
| 02/26/2014 02/26/14 | Sold | -- | -- | -- |
| 01/27/2014 01/27/14 | Pending | -- | -- | -- |
| 11/04/2013 11/04/13 | For Sale | $242,500 | -- | $77 / Sq Ft |
Tax History Compared to Growth
Tax History
| Year | Tax Paid | Tax Assessment Tax Assessment Total Assessment is a certain percentage of the fair market value that is determined by local assessors to be the total taxable value of land and additions on the property. | Land | Improvement |
|---|---|---|---|---|
| 2025 | $4,540 | $42,378 | $9,074 | $33,304 |
| 2023 | $4,540 | $38,157 | $6,210 | $31,947 |
| 2022 | $3,421 | $30,441 | $5,865 | $24,576 |
| 2021 | $3,519 | $30,441 | $4,025 | $26,416 |
| 2020 | $3,374 | $29,268 | $4,025 | $25,243 |
| 2019 | $3,444 | $29,820 | $4,025 | $25,795 |
| 2018 | $3,341 | $28,842 | $4,025 | $24,817 |
| 2017 | $3,155 | $0 | $0 | $0 |
| 2016 | $2,987 | $0 | $0 | $0 |
| 2015 | -- | $0 | $0 | $0 |
| 2014 | -- | $0 | $0 | $0 |
Agents Affiliated with this Home
-

Seller's Agent in 2019
Lacy Jobe
Berkshire Hathaway PenFed Realty
(316) 393-1215
90 Total Sales
-
C
Buyer's Agent in 2019
CHI MCKANLAM
Keller Williams Signature Partners, LLC
(316) 806-2859
197 Total Sales
-
M
Seller's Agent in 2014
Mike Grbic
EXP Realty, LLC
Map
Source: South Central Kansas MLS
MLS Number: 359603
APN: 117-26-0-11-01-022.00
- 831 S Spring Hollow Dr
- 814 S Clear Creek Cir
- 608 S Saint Andrews Dr
- 517 S Clear Creek Cir
- 622 S Clear Creek St
- 2628 S Clear Creek St
- 2704 S Clear Creek St
- 2640 S Clear Creek St
- 14011 E Watson St
- 13413 E Gilbert St
- 13409 E Gilbert St
- 14329 E Spring Creek Dr
- 14331 E Laguna Ct
- 14303 E Laguna Ct
- 13920 E Bayley Cir
- 14315 E Laguna Ct
- 13302 E Laguna St
- 00000 E Spring Valley St
- 13207 E Spring Valley St
- 1309 S Gateway St
