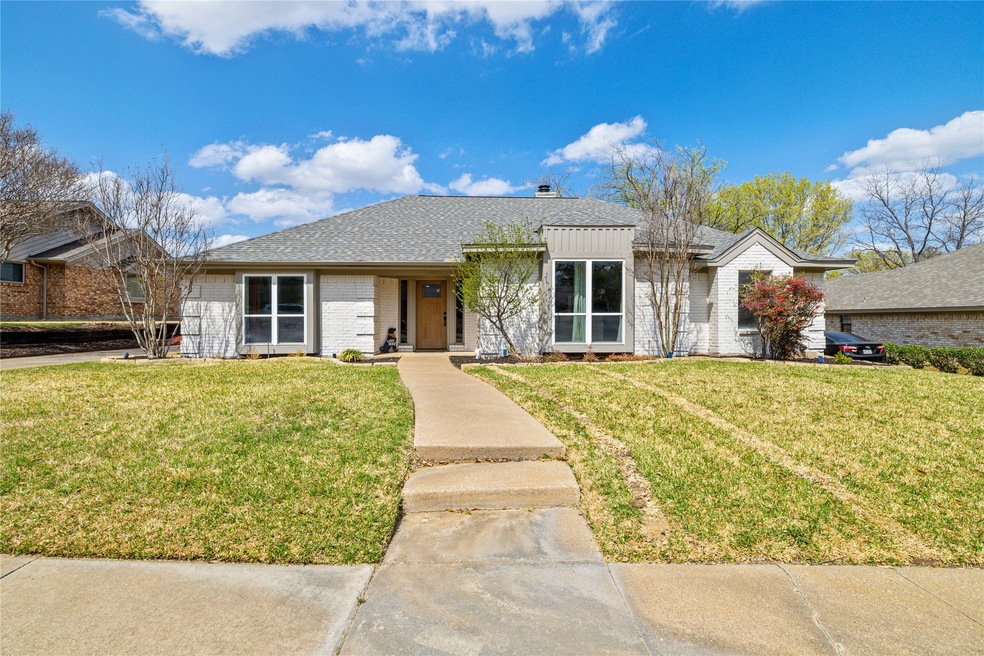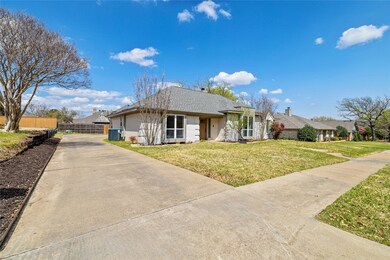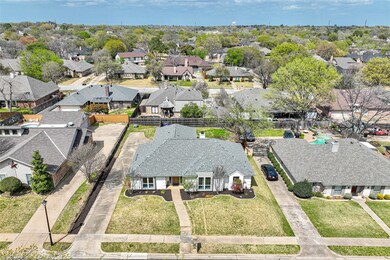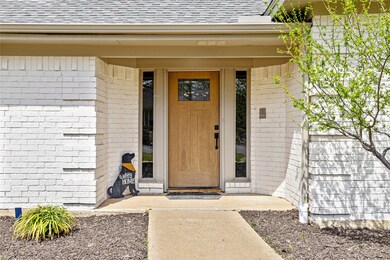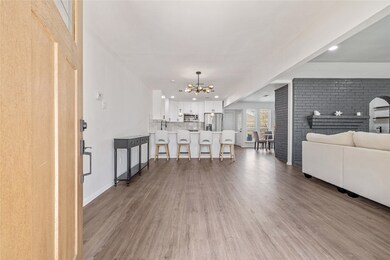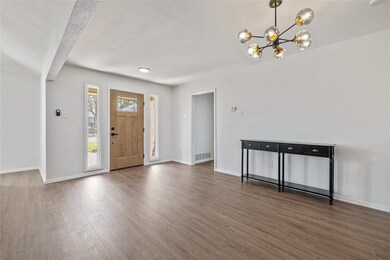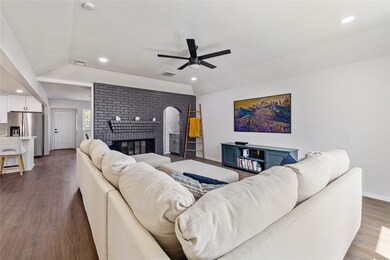
821 Saddlebrook Dr S Bedford, TX 76021
Highlights
- Open Floorplan
- Traditional Architecture
- 2 Car Attached Garage
- Shady Brook Elementary School Rated A-
- Covered patio or porch
- Eat-In Kitchen
About This Home
As of May 2025Step into this sleek and modern masterpiece, the perfect blend of comfort and style! Nestled in the highly desirable Mayfair Hills neighborhood and located near top rated schools in Bedford ISD, this gorgeous 3-bedroom, 2-bathroom home has everything you need and more! Upon entry, you're met with a bright open living area with high vaulted ceilings, energy efficient windows, decorative light fixtures, custom built-in cabinets and bar area w shelving, and a stunning floor-to-ceiling gray bricked wood burning fireplace with an elegant arched entryway for the perfect transition! The kitchen is an absolute showstopper, featuring newer stainless steel appliances, Calacatta style quartz countertops and backsplash, and white shaker cabinets! The spacious bedrooms offer plenty of room to unwind, and the updated primary bathroom feels like your own private spa, with a custom dual vanity, standalone soaking tub w floor mount faucet, large frameless walk-in shower w rain shower head and handheld spray, and a spacious walk-in closet! The roof was fully replaced within the last year and foundation repairs were recently completed with a lifetime transferrable warranty! The owners have spared no expense with numerous updates over the last 6 months - front and backyard drainage installation, gutter installation, dryer vent re-route to exterior of home, new garage sheetrock and paint, new board on board fence on E side, fresh landscaping and tree removal, air duct and vent cleaning, chimney sweep, and garage storage shelving installation! Don’t miss out on this contemporary gem in the heart of Bedford! Schedule your showing today and get ready to fall in love!
Last Agent to Sell the Property
OnDemand Realty Brokerage Phone: 972-754-2927 License #0652918 Listed on: 03/24/2025
Home Details
Home Type
- Single Family
Est. Annual Taxes
- $7,031
Year Built
- Built in 1980
Lot Details
- 8,712 Sq Ft Lot
- Wood Fence
- Landscaped
- Interior Lot
- Sprinkler System
- Few Trees
- Back Yard
Parking
- 2 Car Attached Garage
- Side Facing Garage
- Garage Door Opener
- Driveway
Home Design
- Traditional Architecture
- Brick Exterior Construction
- Slab Foundation
- Shingle Roof
- Composition Roof
Interior Spaces
- 2,058 Sq Ft Home
- 1-Story Property
- Open Floorplan
- Built-In Features
- Ceiling Fan
- Wood Burning Fireplace
- Decorative Fireplace
- Fireplace Features Masonry
- Bay Window
- Fire and Smoke Detector
- Washer and Electric Dryer Hookup
Kitchen
- Eat-In Kitchen
- Electric Oven
- Electric Range
- Microwave
- Dishwasher
- Disposal
Flooring
- Carpet
- Laminate
- Ceramic Tile
Bedrooms and Bathrooms
- 3 Bedrooms
- Walk-In Closet
- 2 Full Bathrooms
- Double Vanity
Outdoor Features
- Covered patio or porch
- Rain Gutters
Schools
- Shadybrook Elementary School
- Bell High School
Utilities
- Central Heating and Cooling System
- High Speed Internet
- Cable TV Available
Community Details
- Mayfair Hills Add Subdivision
Listing and Financial Details
- Legal Lot and Block 10 / 4
- Assessor Parcel Number 01666541
Ownership History
Purchase Details
Home Financials for this Owner
Home Financials are based on the most recent Mortgage that was taken out on this home.Purchase Details
Purchase Details
Similar Homes in the area
Home Values in the Area
Average Home Value in this Area
Purchase History
| Date | Type | Sale Price | Title Company |
|---|---|---|---|
| Deed | -- | Fidelity National Title | |
| Warranty Deed | -- | Capital Title Of Texas | |
| Warranty Deed | -- | Capital Title Of Texas | |
| Warranty Deed | -- | Capital Title |
Mortgage History
| Date | Status | Loan Amount | Loan Type |
|---|---|---|---|
| Open | $271,000 | New Conventional | |
| Previous Owner | $169,600 | Stand Alone First | |
| Previous Owner | $98,500 | Credit Line Revolving |
Property History
| Date | Event | Price | Change | Sq Ft Price |
|---|---|---|---|---|
| 05/07/2025 05/07/25 | Sold | -- | -- | -- |
| 04/01/2025 04/01/25 | Pending | -- | -- | -- |
| 03/27/2025 03/27/25 | For Sale | $450,000 | +0.4% | $219 / Sq Ft |
| 11/08/2024 11/08/24 | Sold | -- | -- | -- |
| 10/23/2024 10/23/24 | Pending | -- | -- | -- |
| 08/29/2024 08/29/24 | For Sale | $448,000 | 0.0% | $218 / Sq Ft |
| 08/24/2024 08/24/24 | Pending | -- | -- | -- |
| 08/23/2024 08/23/24 | For Sale | $448,000 | 0.0% | $218 / Sq Ft |
| 08/22/2024 08/22/24 | Pending | -- | -- | -- |
| 07/29/2024 07/29/24 | For Sale | $448,000 | -- | $218 / Sq Ft |
Tax History Compared to Growth
Tax History
| Year | Tax Paid | Tax Assessment Tax Assessment Total Assessment is a certain percentage of the fair market value that is determined by local assessors to be the total taxable value of land and additions on the property. | Land | Improvement |
|---|---|---|---|---|
| 2024 | $2,257 | $361,124 | $90,000 | $271,124 |
| 2023 | $2,257 | $383,177 | $65,000 | $318,177 |
| 2022 | $7,408 | $349,070 | $65,000 | $284,070 |
| 2021 | $7,264 | $308,357 | $65,000 | $243,357 |
| 2020 | $6,892 | $291,069 | $65,000 | $226,069 |
| 2019 | $6,402 | $302,676 | $65,000 | $237,676 |
| 2018 | $3,734 | $239,580 | $65,000 | $174,580 |
| 2017 | $5,269 | $244,171 | $40,000 | $204,171 |
| 2016 | $4,790 | $219,058 | $40,000 | $179,058 |
| 2015 | $4,245 | $180,000 | $28,000 | $152,000 |
| 2014 | $4,245 | $180,000 | $28,000 | $152,000 |
Agents Affiliated with this Home
-
Alan Oliver
A
Seller's Agent in 2025
Alan Oliver
OnDemand Realty
(972) 754-2927
2 in this area
71 Total Sales
-
Susan Gilchrest

Buyer's Agent in 2025
Susan Gilchrest
Ebby Halliday
(817) 718-1242
1 in this area
171 Total Sales
-
Aaron Jistel

Seller's Agent in 2024
Aaron Jistel
Listing Spark
(512) 827-2252
10 in this area
3,783 Total Sales
Map
Source: North Texas Real Estate Information Systems (NTREIS)
MLS Number: 20876828
APN: 01666541
- 805 Shady Ln
- 2108 Stonegate Dr N
- 2225 Shady Brook Dr
- 1638 Brown Trail
- 258 Somerset Terrace
- 2308 Shady Grove Dr
- 141 Stonegate Ct
- 81 Regents Park
- 2132 Loma Verde Dr
- 1764 Brown Trail
- 46 Morrow Dr
- 19 Park Ln
- 2501 Shady Grove Dr
- 21 Cedar Ln
- 18 Park Ln
- 6 Park Ln
- 24 Cedar Ln
- 2505 Lakeview Dr
- 31 Morrow Dr
- 2608 Shady Meadow Dr
