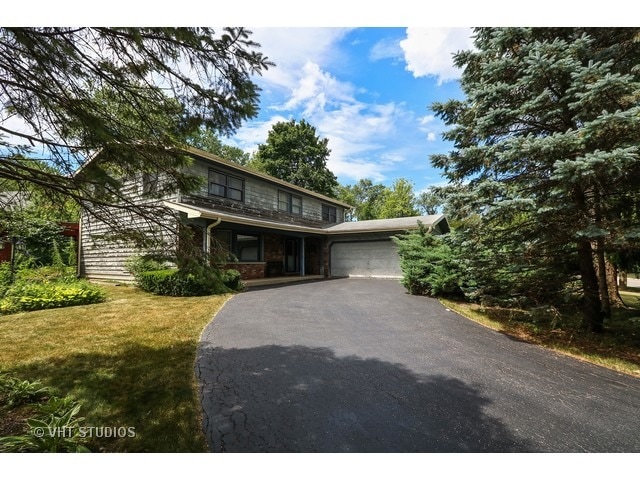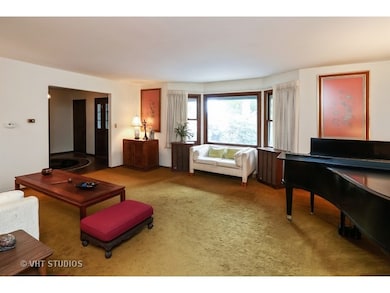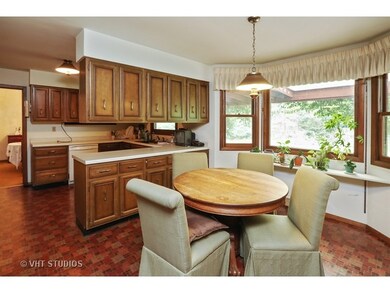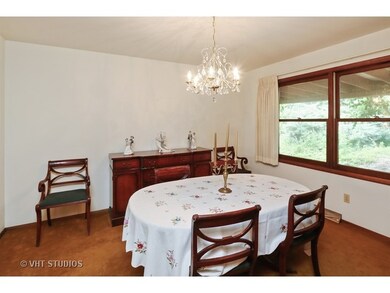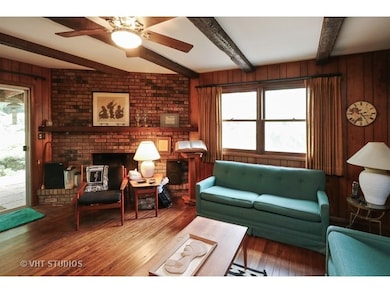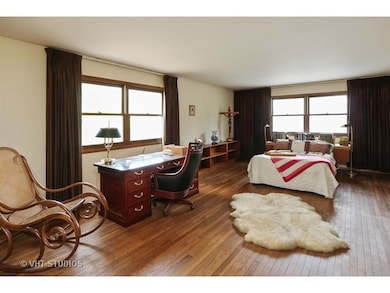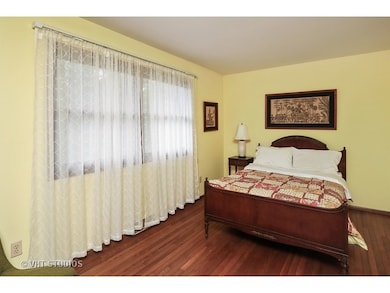
821 Sandstone Dr Libertyville, IL 60048
Highlights
- Traditional Architecture
- Wood Flooring
- Attached Garage
- Adler Park School Rated A
- Terrace
- Breakfast Bar
About This Home
As of September 2016Lake Minear home with lake rights. Incredible property! Extensively landscaped yard complete with waterfall pond is breathtaking! Welcoming entryway leads to the expansive living room with bay window. Separate dining room for those large dinners. Charming kitchen with eating area, bay window & book shelves. Cozy family room with corner fireplace, book shelves & doors leading out to the amazing veranda. Veranda runs length of home with brick pavers, columns, swing - an incredible area for entertaining, relaxing, huge gatherings .Enormous master bedroom with separate closets, master bath, sitting area. Additional bedrooms are very large which is hard to find in today's homes. Hardwood floors in all the bedrooms. Full basement. This home is only one of 20 grandfathered in for Lake Minear lake rights. Close to desirable downtown Libertyville offering quaint shopping, multitude of restaurants, great schools - all you are looking for! Home needs work,updating but has good bones, sold as is
Last Agent to Sell the Property
Coldwell Banker Realty License #475101688 Listed on: 06/25/2016

Last Buyer's Agent
Ryan Walsh
247 Brokers, LLC License #471020089
Home Details
Home Type
- Single Family
Est. Annual Taxes
- $19,687
Year Built
- 1969
Parking
- Attached Garage
- Garage Transmitter
- Garage Door Opener
- Driveway
- Parking Included in Price
- Garage Is Owned
Home Design
- Traditional Architecture
- Brick Exterior Construction
- Slab Foundation
- Asphalt Shingled Roof
- Cedar
Interior Spaces
- Primary Bathroom is a Full Bathroom
- Wood Burning Fireplace
- Dining Area
- Wood Flooring
- Unfinished Basement
- Basement Fills Entire Space Under The House
Kitchen
- Breakfast Bar
- Oven or Range
- Microwave
- Dishwasher
Laundry
- Dryer
- Washer
Outdoor Features
- Brick Porch or Patio
- Terrace
Utilities
- Forced Air Heating and Cooling System
- Heating System Uses Gas
- Water Rights
Listing and Financial Details
- Senior Tax Exemptions
- Homeowner Tax Exemptions
- Senior Freeze Tax Exemptions
Ownership History
Purchase Details
Purchase Details
Home Financials for this Owner
Home Financials are based on the most recent Mortgage that was taken out on this home.Purchase Details
Similar Homes in Libertyville, IL
Home Values in the Area
Average Home Value in this Area
Purchase History
| Date | Type | Sale Price | Title Company |
|---|---|---|---|
| Warranty Deed | $679,000 | Chicago Title | |
| Deed | $380,000 | Greater Metropolitan Title L | |
| Interfamily Deed Transfer | -- | None Available |
Mortgage History
| Date | Status | Loan Amount | Loan Type |
|---|---|---|---|
| Previous Owner | $59,450 | Unknown |
Property History
| Date | Event | Price | Change | Sq Ft Price |
|---|---|---|---|---|
| 07/15/2025 07/15/25 | Pending | -- | -- | -- |
| 07/10/2025 07/10/25 | For Sale | $1,000,000 | +163.2% | $344 / Sq Ft |
| 09/19/2016 09/19/16 | Sold | $380,000 | -15.4% | $131 / Sq Ft |
| 08/09/2016 08/09/16 | Pending | -- | -- | -- |
| 08/06/2016 08/06/16 | Price Changed | $449,000 | -14.5% | $155 / Sq Ft |
| 08/04/2016 08/04/16 | For Sale | $525,000 | 0.0% | $181 / Sq Ft |
| 07/31/2016 07/31/16 | Pending | -- | -- | -- |
| 07/22/2016 07/22/16 | Price Changed | $525,000 | -12.4% | $181 / Sq Ft |
| 06/25/2016 06/25/16 | For Sale | $599,000 | -- | $207 / Sq Ft |
Tax History Compared to Growth
Tax History
| Year | Tax Paid | Tax Assessment Tax Assessment Total Assessment is a certain percentage of the fair market value that is determined by local assessors to be the total taxable value of land and additions on the property. | Land | Improvement |
|---|---|---|---|---|
| 2024 | $19,687 | $273,704 | $93,133 | $180,571 |
| 2023 | $17,998 | $252,448 | $85,900 | $166,548 |
| 2022 | $17,998 | $231,035 | $82,563 | $148,472 |
| 2021 | $17,218 | $226,062 | $80,786 | $145,276 |
| 2020 | $18,479 | $246,957 | $88,253 | $158,704 |
| 2019 | $18,020 | $244,609 | $87,414 | $157,195 |
| 2018 | $16,953 | $235,090 | $102,697 | $132,393 |
| 2017 | $16,948 | $226,311 | $99,455 | $126,856 |
| 2016 | $14,521 | $200,742 | $94,297 | $106,445 |
| 2015 | $11,203 | $187,627 | $88,136 | $99,491 |
| 2014 | $11,241 | $152,560 | $82,813 | $69,747 |
| 2012 | $10,677 | $148,673 | $83,531 | $65,142 |
Agents Affiliated with this Home
-
Dan Timm

Seller's Agent in 2025
Dan Timm
Baird Warner
(847) 219-8466
30 in this area
153 Total Sales
-
Robin Bernhardt

Seller's Agent in 2016
Robin Bernhardt
Coldwell Banker Realty
(847) 362-7300
30 Total Sales
-
R
Buyer's Agent in 2016
Ryan Walsh
247 Brokers, LLC
Map
Source: Midwest Real Estate Data (MRED)
MLS Number: MRD09269455
APN: 11-16-202-075
- 253 E Ellis Ave
- 917 Bartlett Terrace
- 1120 Sandstone Dr
- 604 Second St
- 319 North Ave
- 141 School St
- 130 W Ellis Ave
- 208 W Ellis Ave
- 212 W Ellis Ave
- 217 E Church St
- 208 Carriage Hill Cir
- 31132-31140 N Milwaukee Ave
- 212 W Maple Ave
- 226 W Maple Ave
- 330/332 Brainerd Ave
- 1479 N Milwaukee Ave Unit 203
- 1479 N Milwaukee Ave Unit 312
- 16199 W Des Plaines Dr
- 30300 N East End Ave
- 124 E Sunnyside Ave
