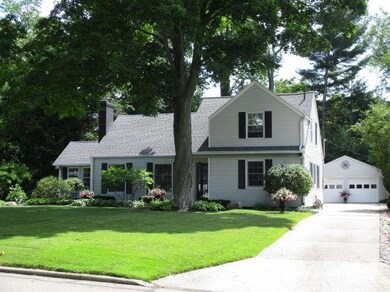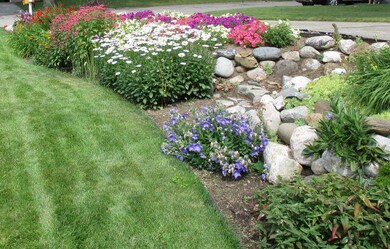
Highlights
- Traditional Architecture
- 2 Car Detached Garage
- Storm Windows
- Wood Flooring
- Eat-In Kitchen
- Humidifier
About This Home
As of October 2022Just listed...quality built & meticulously maintained 3-4 bedroom 2 bath westside charmer !! This fine home features beautiful newer 4 seasons room with walkout to all fenced private backyard & patio area with large electric overhead awning for perfect shaded relaxation. Hardwood floors, nice main floor office, den dining room/living room areas with gas fireplace. There are Cedar lined closets and several bedrooms have wonderful extra deep built in drawer space . Updated mechanicals include ; furnace & a/c... water heater new in 2020/2018. Full basement has large laundry & workshop areas, there's a 2 car garage, alarm system ,inground sprinkler & most all windows are upgraded Anderson windows . Landscaping is stunning both front & backyard with numerous annuals &
perennials . No maintenance gutter guards, one year home warranty & much more. Don't wait to view this fine home.
Last Agent to Sell the Property
RE/MAX Modern Realty, Inc. License #6501203971 Listed on: 09/12/2022
Last Buyer's Agent
Non Member
Non Member Office-SWMR
Home Details
Home Type
- Single Family
Est. Annual Taxes
- $2,660
Year Built
- Built in 1949
Lot Details
- 0.42 Acre Lot
- Lot Dimensions are 115 x 154 x 120 x152
- Decorative Fence
- Shrub
- Sprinkler System
- Garden
- Back Yard Fenced
Parking
- 2 Car Detached Garage
- Garage Door Opener
Home Design
- Traditional Architecture
- Shingle Roof
- Vinyl Siding
Interior Spaces
- 2,664 Sq Ft Home
- 2-Story Property
- Ceiling Fan
- Gas Log Fireplace
- Replacement Windows
- Window Treatments
- Window Screens
- Living Room with Fireplace
Kitchen
- Eat-In Kitchen
- Oven
- Range
- Microwave
- Freezer
- Dishwasher
- Disposal
Flooring
- Wood
- Ceramic Tile
Bedrooms and Bathrooms
- 4 Bedrooms | 1 Main Level Bedroom
- 2 Full Bathrooms
Laundry
- Dryer
- Washer
- Laundry Chute
Basement
- Basement Fills Entire Space Under The House
- Crawl Space
Home Security
- Home Security System
- Storm Windows
Outdoor Features
- Patio
Utilities
- Humidifier
- Forced Air Heating and Cooling System
- Heating System Uses Natural Gas
- Baseboard Heating
- Electric Water Heater
- Water Softener is Owned
- High Speed Internet
- Phone Available
- Cable TV Available
Community Details
- Arrowhead Add To City Of Niles Subdivision
Listing and Financial Details
- Home warranty included in the sale of the property
Ownership History
Purchase Details
Home Financials for this Owner
Home Financials are based on the most recent Mortgage that was taken out on this home.Purchase Details
Home Financials for this Owner
Home Financials are based on the most recent Mortgage that was taken out on this home.Purchase Details
Similar Homes in Niles, MI
Home Values in the Area
Average Home Value in this Area
Purchase History
| Date | Type | Sale Price | Title Company |
|---|---|---|---|
| Warranty Deed | -- | -- | |
| Warranty Deed | $320,000 | -- | |
| Deed | $64,000 | -- |
Mortgage History
| Date | Status | Loan Amount | Loan Type |
|---|---|---|---|
| Open | $100,000 | Credit Line Revolving | |
| Open | $160,000 | New Conventional | |
| Previous Owner | $91,000 | Credit Line Revolving |
Property History
| Date | Event | Price | Change | Sq Ft Price |
|---|---|---|---|---|
| 06/10/2025 06/10/25 | Pending | -- | -- | -- |
| 06/05/2025 06/05/25 | For Sale | $371,000 | +15.9% | $139 / Sq Ft |
| 10/24/2022 10/24/22 | Sold | $320,000 | 0.0% | $120 / Sq Ft |
| 09/22/2022 09/22/22 | Pending | -- | -- | -- |
| 09/12/2022 09/12/22 | For Sale | $319,900 | -- | $120 / Sq Ft |
Tax History Compared to Growth
Tax History
| Year | Tax Paid | Tax Assessment Tax Assessment Total Assessment is a certain percentage of the fair market value that is determined by local assessors to be the total taxable value of land and additions on the property. | Land | Improvement |
|---|---|---|---|---|
| 2025 | $5,501 | $159,700 | $0 | $0 |
| 2024 | $4,393 | $148,600 | $0 | $0 |
| 2023 | $4,211 | $140,500 | $0 | $0 |
| 2022 | $2,170 | $101,700 | $0 | $0 |
| 2021 | $2,660 | $104,100 | $7,100 | $97,000 |
| 2020 | $2,632 | $99,200 | $0 | $0 |
| 2019 | $2,591 | $76,700 | $4,000 | $72,700 |
| 2018 | $2,505 | $76,700 | $0 | $0 |
| 2017 | $2,464 | $65,100 | $0 | $0 |
| 2016 | $2,412 | $64,300 | $0 | $0 |
| 2015 | $2,440 | $68,000 | $0 | $0 |
| 2014 | $1,919 | $71,000 | $0 | $0 |
Agents Affiliated with this Home
-
Jan Luke
J
Buyer's Agent in 2025
Jan Luke
Red Shoe Realty
(269) 362-0483
6 in this area
50 Total Sales
-
Mark Skene

Seller's Agent in 2022
Mark Skene
RE/MAX Michigan
(269) 683-2211
24 in this area
86 Total Sales
-
Jason skene

Seller Co-Listing Agent in 2022
Jason skene
RE/MAX Michigan
(269) 500-1982
11 in this area
44 Total Sales
-
N
Buyer's Agent in 2022
Non Member
Non Member Office-SWMR
Map
Source: Southwestern Michigan Association of REALTORS®
MLS Number: 22039385
APN: 11-74-0500-0030-01-6
- 925 Plym Rd
- 1119 Wesaw Rd
- 531 Gettysburg Dr
- 515 Springfield Cir
- 1003 Pine St
- 1205 Sassafras Ln
- 1238 Maplewood Dr
- 807 Nieb St
- 2 Fort St
- 322 Emmons St
- 0 Bond St
- 1402 Niles Buchanan Rd
- 215 Parkway St
- 0 Signal Point Dr Unit 25025403
- 556 Union St
- 552 W Main St
- 109 N Lincoln Ave
- 116 Huron St
- 620 Vann St
- 0 Cedar Point Dr






