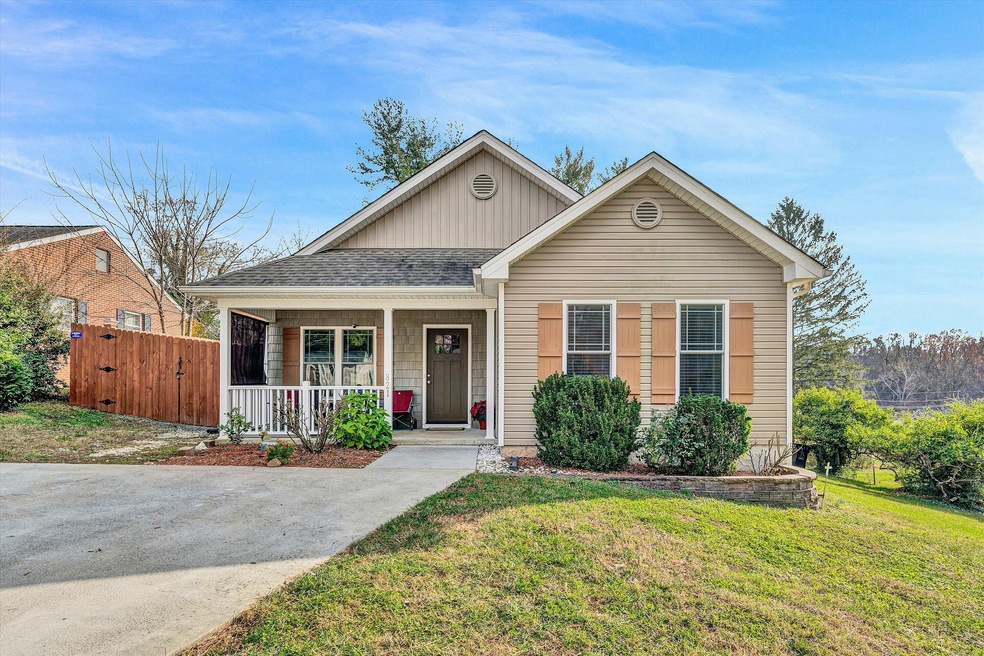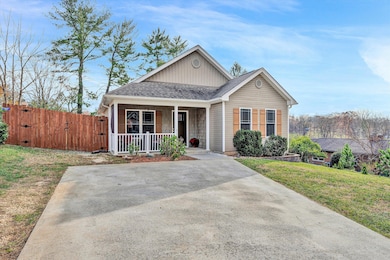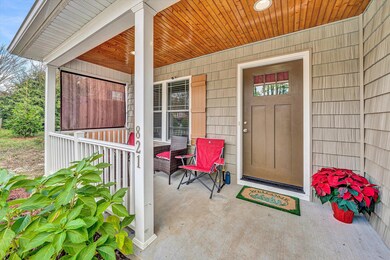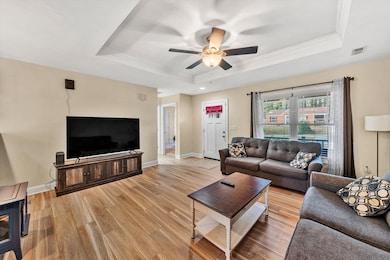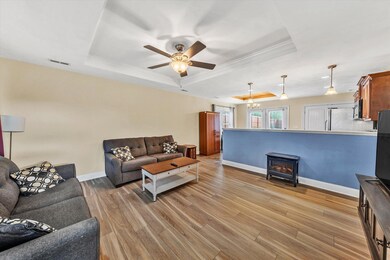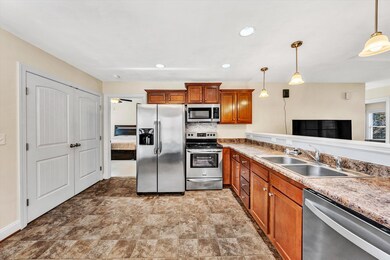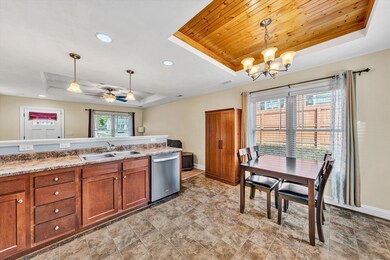
821 Summerdean Ave Roanoke, VA 24019
Highlights
- Ranch Style House
- Covered patio or porch
- Walk-In Closet
- No HOA
- Breakfast Area or Nook
- Public Transportation
About This Home
As of January 2025Move-in ready! Well-maintained 3 bedroom 2 bath home on .29 acres in Hollins area of North County. One level living with open floor plan of 1180 sq ft +/-. Many updates including new LVP flooring & electric fireplace in spacious living room. Sunny eat-in kitchen has all stainless-steel appliances & wood enhanced tray ceiling. Laundry is conveniently located off the kitchen; newer clothes washer & dryer included. Primary bedroom has walk-in closet, vaulted ceiling & ensuite bathroom with double sinks & walk-in shower. Full hall bath & 2 bedrooms are located near living room. One bedroom is decorated as an office with a charming window seat. The patio and well-designed backyard offer garden space, fruit bushes, Kousa dogwood trees, plus two storage sheds. New wood privacy fence. Off street
Last Agent to Sell the Property
MKB, REALTORS(r) License #0225056345 Listed on: 12/04/2024

Home Details
Home Type
- Single Family
Est. Annual Taxes
- $2,294
Year Built
- Built in 2017
Lot Details
- 0.29 Acre Lot
- Level Lot
Home Design
- Ranch Style House
- Slab Foundation
Interior Spaces
- 1,180 Sq Ft Home
- Ceiling Fan
- Living Room with Fireplace
- Breakfast Area or Nook
- Laundry on main level
Bedrooms and Bathrooms
- 3 Main Level Bedrooms
- Walk-In Closet
- 2 Full Bathrooms
Parking
- 4 Open Parking Spaces
- Off-Street Parking
Outdoor Features
- Covered patio or porch
- Shed
Schools
- Mountain View Elementary School
- Northside Middle School
- Northside High School
Utilities
- Central Air
- Heat Pump System
- Underground Utilities
- Electric Water Heater
- Cable TV Available
Community Details
- No Home Owners Association
- Public Transportation
Listing and Financial Details
- Legal Lot and Block 2 / 5
Ownership History
Purchase Details
Home Financials for this Owner
Home Financials are based on the most recent Mortgage that was taken out on this home.Purchase Details
Home Financials for this Owner
Home Financials are based on the most recent Mortgage that was taken out on this home.Purchase Details
Home Financials for this Owner
Home Financials are based on the most recent Mortgage that was taken out on this home.Purchase Details
Home Financials for this Owner
Home Financials are based on the most recent Mortgage that was taken out on this home.Purchase Details
Purchase Details
Similar Homes in Roanoke, VA
Home Values in the Area
Average Home Value in this Area
Purchase History
| Date | Type | Sale Price | Title Company |
|---|---|---|---|
| Deed | $295,000 | Investors Title | |
| Deed | $237,000 | Virginia Title Center | |
| Deed | $190,000 | Priority Title & Setmnt Llc | |
| Deed | $171,550 | First American Title Ins | |
| Deed | $35,000 | Fidelity National Title | |
| Deed | -- | None Available |
Mortgage History
| Date | Status | Loan Amount | Loan Type |
|---|---|---|---|
| Open | $89,500 | New Conventional | |
| Previous Owner | $189,600 | New Conventional | |
| Previous Owner | $189,600 | New Conventional | |
| Previous Owner | $171,700 | New Conventional | |
| Previous Owner | $180,500 | New Conventional | |
| Previous Owner | $6,004 | Stand Alone Second | |
| Previous Owner | $168,442 | FHA |
Property History
| Date | Event | Price | Change | Sq Ft Price |
|---|---|---|---|---|
| 01/26/2025 01/26/25 | Sold | $295,000 | +1.9% | $250 / Sq Ft |
| 12/16/2024 12/16/24 | Pending | -- | -- | -- |
| 12/04/2024 12/04/24 | For Sale | $289,500 | +22.2% | $245 / Sq Ft |
| 11/09/2022 11/09/22 | Sold | $237,000 | +7.7% | $198 / Sq Ft |
| 10/03/2022 10/03/22 | Pending | -- | -- | -- |
| 10/02/2022 10/02/22 | For Sale | $220,000 | +15.8% | $183 / Sq Ft |
| 08/17/2020 08/17/20 | Sold | $190,000 | +0.5% | $158 / Sq Ft |
| 07/06/2020 07/06/20 | Pending | -- | -- | -- |
| 07/02/2020 07/02/20 | For Sale | $189,000 | +10.2% | $158 / Sq Ft |
| 05/19/2017 05/19/17 | Sold | $171,550 | +0.9% | $143 / Sq Ft |
| 04/18/2017 04/18/17 | Pending | -- | -- | -- |
| 03/14/2017 03/14/17 | For Sale | $169,950 | -- | $142 / Sq Ft |
Tax History Compared to Growth
Tax History
| Year | Tax Paid | Tax Assessment Tax Assessment Total Assessment is a certain percentage of the fair market value that is determined by local assessors to be the total taxable value of land and additions on the property. | Land | Improvement |
|---|---|---|---|---|
| 2024 | $2,294 | $220,600 | $46,000 | $174,600 |
| 2023 | $2,119 | $199,900 | $40,000 | $159,900 |
| 2022 | $1,997 | $183,200 | $38,000 | $145,200 |
| 2021 | $1,873 | $171,800 | $34,000 | $137,800 |
| 2020 | $1,730 | $158,700 | $32,000 | $126,700 |
| 2019 | $1,715 | $157,300 | $32,000 | $125,300 |
| 2018 | $1,079 | $154,400 | $32,000 | $122,400 |
| 2017 | $314 | $28,800 | $28,800 | $0 |
| 2016 | $314 | $28,800 | $28,800 | $0 |
| 2015 | $314 | $28,800 | $28,800 | $0 |
| 2014 | $296 | $27,200 | $27,200 | $0 |
Agents Affiliated with this Home
-

Seller's Agent in 2025
Tim Thompson
MKB, REALTORS(r)
(540) 353-7073
146 Total Sales
-

Buyer's Agent in 2025
Preston Trail
MKB, REALTORS(r)
(540) 588-0329
3 Total Sales
-

Seller's Agent in 2022
Leah Hedrick
MKB, REALTORS(r)
(540) 797-2174
155 Total Sales
-

Seller's Agent in 2020
Josh Dix
RE/MAX
(540) 556-5649
338 Total Sales
-
B
Seller's Agent in 2017
Bennie Ellis
WAINWRIGHT & CO., REALTORS(r)- LAKE
(540) 871-8780
53 Total Sales
Map
Source: Roanoke Valley Association of REALTORS®
MLS Number: 912875
APN: 027.15-04-02
- 713 Hugh Ave
- 830 Dexter Rd
- 635 Ridgecrest Dr
- 915 Ridgecrest Dr
- 517 Boxley Rd
- 915 Chester Ave
- 6714 Jasmine Cir
- 897 Walhalla Ct
- 879 Walhalla Ct
- 550 Petty Ave
- 0 Chester Dr
- 831 Sumpter Place
- 735 Goodland Ave
- 1290 Trafalgar Dr
- 1252 Trafalgar Dr
- 142 Elwood St
- 1112 Gaston Dr
- 733 Plantation Cir
- 8715 Little Hoop Rd
- 5671 Meadowcrest St
