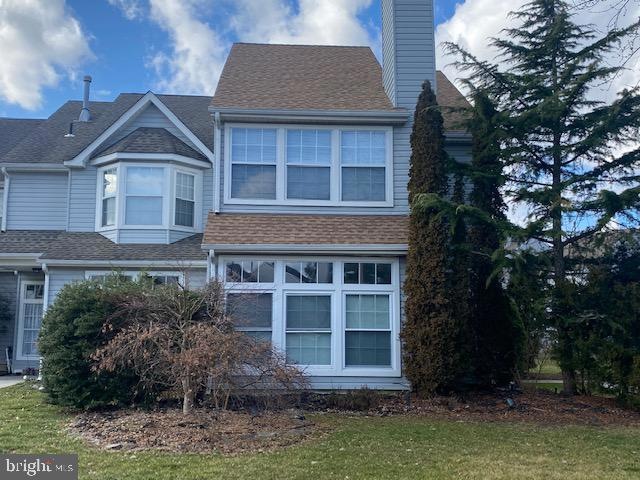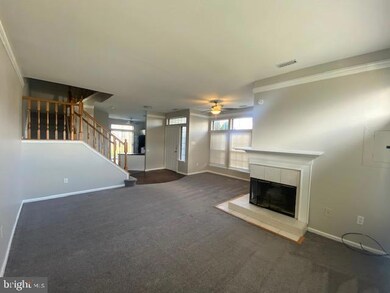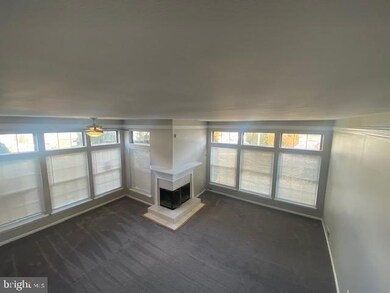
821 Thoreau Ln Williamstown, NJ 08094
Estimated Value: $284,000 - $312,000
Highlights
- Clubhouse
- 1 Fireplace
- Tennis Courts
- Traditional Architecture
- Community Pool
- 90% Forced Air Heating and Cooling System
About This Home
As of April 2023Come see this Move In ready 3 bed 2.5 bath end unit home just waiting for a new owner. This home features some recent updates which include HVAC, roof, paint, flooring and kitchen. Once inside you will be greeted by the open and spacious great room with walls of windows and a fireplace. The bright and sunny eat in kitchen has sliders leading out to the fenced yard. Upstairs you will find the primary bedroom with its own bath and walk-in closet, two additional bedrooms and the hall bath.
Property requires special servicing and is only being marketed to owner occupants for the first 20 days of listing. Buyer and agent must sign an Owner Occupant Certification. This home is being sold As Is. The buyer is responsible for all inspections and certifications including the CO. All information is deemed reliable but not guaranteed the seller, broker or agent ever occupied the property. No seller disclosures. Property must be listed for 7 days before any offer is negotiated or accepted.
Townhouse Details
Home Type
- Townhome
Est. Annual Taxes
- $5,173
Year Built
- Built in 1991
Lot Details
- Property is Fully Fenced
- Chain Link Fence
HOA Fees
- $120 Monthly HOA Fees
Parking
- 2 Assigned Parking Spaces
Home Design
- Traditional Architecture
- Slab Foundation
- Frame Construction
Interior Spaces
- 1,492 Sq Ft Home
- Property has 2 Levels
- 1 Fireplace
Bedrooms and Bathrooms
- 3 Bedrooms
Laundry
- Laundry on main level
- Washer and Dryer Hookup
Utilities
- 90% Forced Air Heating and Cooling System
- Natural Gas Water Heater
Listing and Financial Details
- Tax Lot 00007
- Assessor Parcel Number 11-001200102-00007
Community Details
Overview
- Building Winterized
- Bluebell Farms HOA, Phone Number (856) 374-8072
- Bluebell Farms Subdivision
- Property Manager
Amenities
- Clubhouse
Recreation
- Tennis Courts
- Community Pool
Ownership History
Purchase Details
Purchase Details
Home Financials for this Owner
Home Financials are based on the most recent Mortgage that was taken out on this home.Purchase Details
Home Financials for this Owner
Home Financials are based on the most recent Mortgage that was taken out on this home.Similar Homes in Williamstown, NJ
Home Values in the Area
Average Home Value in this Area
Purchase History
| Date | Buyer | Sale Price | Title Company |
|---|---|---|---|
| U S Bank Na | $191,325 | None Available | |
| Hassett Tracy L | $197,245 | Commonwealth Land Title Insu | |
| Whildin Patricia A | $86,500 | Congress Title Corp |
Mortgage History
| Date | Status | Borrower | Loan Amount |
|---|---|---|---|
| Previous Owner | Hassett Tracy L | $191,325 | |
| Previous Owner | Whildin Patricia A | $49,500 | |
| Previous Owner | Whildin Patricia A | $56,500 |
Property History
| Date | Event | Price | Change | Sq Ft Price |
|---|---|---|---|---|
| 04/14/2023 04/14/23 | Sold | $250,000 | +0.6% | $168 / Sq Ft |
| 02/15/2023 02/15/23 | Pending | -- | -- | -- |
| 01/31/2023 01/31/23 | For Sale | $248,500 | -- | $167 / Sq Ft |
Tax History Compared to Growth
Tax History
| Year | Tax Paid | Tax Assessment Tax Assessment Total Assessment is a certain percentage of the fair market value that is determined by local assessors to be the total taxable value of land and additions on the property. | Land | Improvement |
|---|---|---|---|---|
| 2024 | $5,198 | $143,000 | $41,600 | $101,400 |
| 2023 | $5,198 | $143,000 | $41,600 | $101,400 |
| 2022 | $5,174 | $143,000 | $41,600 | $101,400 |
| 2021 | $5,207 | $143,000 | $41,600 | $101,400 |
| 2020 | $5,201 | $143,000 | $41,600 | $101,400 |
| 2019 | $5,169 | $143,000 | $41,600 | $101,400 |
| 2018 | $5,085 | $143,000 | $41,600 | $101,400 |
| 2017 | $5,416 | $152,900 | $49,500 | $103,400 |
| 2016 | $5,347 | $152,900 | $49,500 | $103,400 |
| 2015 | $5,194 | $152,900 | $49,500 | $103,400 |
| 2014 | $5,043 | $152,900 | $49,500 | $103,400 |
Agents Affiliated with this Home
-
Jermaine English

Seller's Agent in 2023
Jermaine English
Expressway Realty LLC
(609) 330-8792
5 in this area
104 Total Sales
-
JENNIFER DILLARD
J
Seller Co-Listing Agent in 2023
JENNIFER DILLARD
Expressway Realty LLC
(609) 352-2014
4 in this area
42 Total Sales
-
Andrew Baus

Buyer's Agent in 2023
Andrew Baus
BHHS Fox & Roach
(856) 904-5636
4 in this area
247 Total Sales
Map
Source: Bright MLS
MLS Number: NJGL2025692
APN: 11-00120-0102-00007
- 804 Rosetree Dr
- 943 Sykesville Rd
- 618 Stockton Dr
- 920 Hampton Way
- 33 Miracle Dr
- 232 Chestnut St
- 413 Ridge Dr
- 445 Blue Bell Rd
- 221 Oak St
- 600 S Main St
- 724 Davinci Way
- 207 Church St
- 354 S Main St
- 20 Maple Ave
- 601 Van Gogh Ct
- 444 Madison Ave
- 712 Brandywine Dr Unit A1
- 902 Van Gogh Ct Unit 902
- 1209 Sassafras Ct
- 109 Poplar St
- 821 Thoreau Ln
- 823 Thoreau Ln
- 819 Thoreau Ln
- 825 Thoreau Ln
- 827 Thoreau Ln
- 442 Longfellow Dr
- 829 Thoreau Ln
- 444 Longfellow Dr
- 440 Longfellow Dr
- 815 Thoreau Ln
- 446 Longfellow Dr
- 448 Longfellow Dr
- 813 Thoreau Ln
- 450 Longfellow Dr
- 831 Thoreau Ln
- 831 Thoreau Ln Unit 206
- 811 Thoreau Ln
- 454 Longfellow Dr
- 822 Thoreau Ln
- 824 Thoreau Ln






