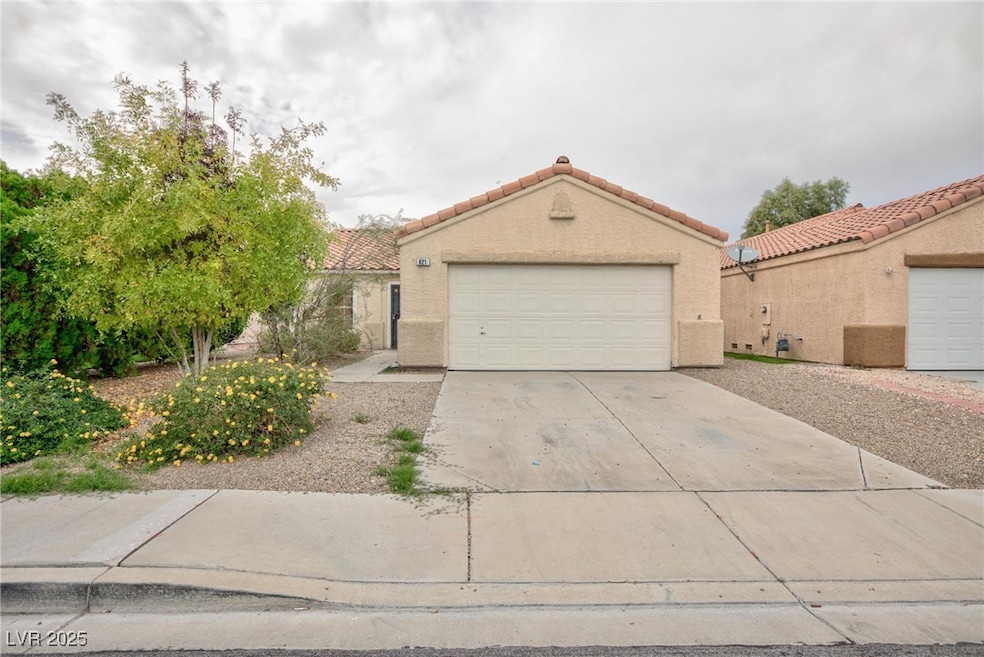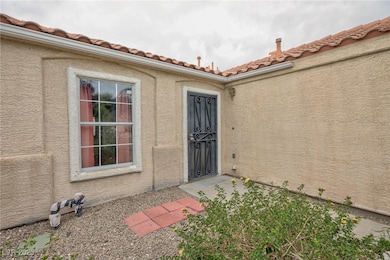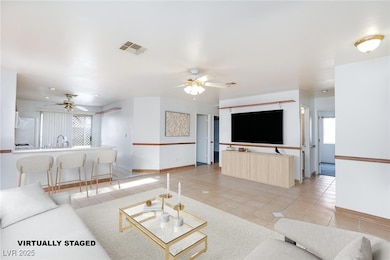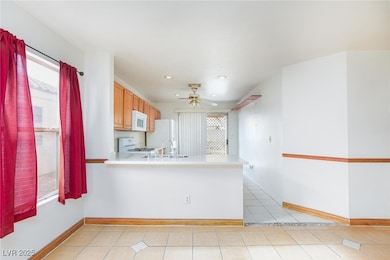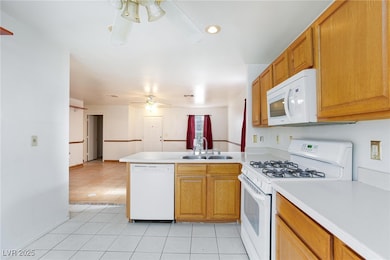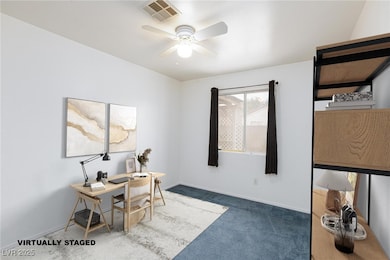821 Tollbrook Way Henderson, NV 89011
South Valley Ranch NeighborhoodEstimated payment $1,993/month
Highlights
- 2 Car Attached Garage
- Patio
- Tile Flooring
- Solar Screens
- Laundry Room
- Desert Landscape
About This Home
Welcome to 821 Tollbrook Way, a 3 bedroom 2 bath single story home nestled in a Henderson community. This residence offers an open and functional floor plan with abundant natural light, neutral finishes, and comfortable living spaces perfect for everyday living or entertaining.The kitchen features ample cabinetry, generous counter space, and a seamless flow into the living areas. The primary suite provides ample amount of natural light and an en-suite bathroom. Additional bedrooms offer flexibility for guests, a home office, or a growing household. Step outside to a private backyard with plenty of room to relax, garden, or personalize to your lifestyle. The home is ideally positioned near local parks, shopping, dining, and within minutes of Lake Las Vegas, the 215 freeway, and award-winning Henderson amenities, such as Water Street. Low HOA and a quiet neighborhood setting make this home a standout value.
Listing Agent
BHHS Nevada Properties Brokerage Phone: (702) 419-1952 License #S.0200192 Listed on: 12/04/2025

Home Details
Home Type
- Single Family
Est. Annual Taxes
- $1,335
Year Built
- Built in 1997
Lot Details
- 4,356 Sq Ft Lot
- East Facing Home
- Back Yard Fenced
- Block Wall Fence
- Desert Landscape
HOA Fees
- $20 Monthly HOA Fees
Parking
- 2 Car Attached Garage
- Open Parking
Home Design
- Tile Roof
Interior Spaces
- 1,127 Sq Ft Home
- 1-Story Property
- Ceiling Fan
- Blinds
- Solar Screens
Kitchen
- Gas Range
- Microwave
- Disposal
Flooring
- Carpet
- Tile
Bedrooms and Bathrooms
- 3 Bedrooms
- 2 Full Bathrooms
Laundry
- Laundry Room
- Laundry on main level
- Dryer
- Washer
Outdoor Features
- Patio
Schools
- Josh Elementary School
- Cortney Francis Middle School
- Basic Academy High School
Utilities
- Central Heating and Cooling System
- Heating System Uses Gas
- Underground Utilities
Community Details
- Association fees include management
- South Valley Ranch Association, Phone Number (702) 736-9450
- South Valley Ranch Parcel 7B Subdivision
- The community has rules related to covenants, conditions, and restrictions
Map
Home Values in the Area
Average Home Value in this Area
Tax History
| Year | Tax Paid | Tax Assessment Tax Assessment Total Assessment is a certain percentage of the fair market value that is determined by local assessors to be the total taxable value of land and additions on the property. | Land | Improvement |
|---|---|---|---|---|
| 2025 | $1,335 | $74,278 | $31,150 | $43,128 |
| 2024 | $1,237 | $74,278 | $31,150 | $43,128 |
| 2023 | $1,237 | $70,523 | $29,400 | $41,123 |
| 2022 | $1,145 | $62,382 | $24,850 | $37,532 |
| 2021 | $1,061 | $57,510 | $21,700 | $35,810 |
| 2020 | $982 | $57,345 | $21,700 | $35,645 |
| 2019 | $920 | $54,053 | $18,900 | $35,153 |
| 2018 | $878 | $49,237 | $15,400 | $33,837 |
| 2017 | $1,358 | $46,864 | $12,600 | $34,264 |
| 2016 | $823 | $42,921 | $9,800 | $33,121 |
| 2015 | $821 | $33,656 | $8,050 | $25,606 |
| 2014 | $797 | $26,676 | $6,125 | $20,551 |
Property History
| Date | Event | Price | List to Sale | Price per Sq Ft |
|---|---|---|---|---|
| 12/04/2025 12/04/25 | For Sale | $355,000 | -- | $315 / Sq Ft |
Purchase History
| Date | Type | Sale Price | Title Company |
|---|---|---|---|
| Bargain Sale Deed | $165,000 | Equity Title Flamingo | |
| Trustee Deed | $169,000 | Fidelity National Title | |
| Bargain Sale Deed | $251,000 | First Amer Title Co Of Nv | |
| Interfamily Deed Transfer | -- | Old Republic Title Company | |
| Bargain Sale Deed | $136,000 | Old Republic Title Company | |
| Deed | $98,500 | Nevada Title Company |
Mortgage History
| Date | Status | Loan Amount | Loan Type |
|---|---|---|---|
| Open | $162,450 | FHA | |
| Previous Owner | $200,800 | Unknown | |
| Previous Owner | $108,800 | No Value Available | |
| Previous Owner | $95,050 | No Value Available | |
| Closed | $27,200 | No Value Available |
Source: Las Vegas REALTORS®
MLS Number: 2739065
APN: 161-35-815-015
- 633 Indian Row Ct
- 661 Saloon Ct Unit AI
- 949 Adobe Flat Dr
- 1013 Adobe Flat Dr
- 561 Speckled Robin Ave Unit Lot 719
- 833 Aspen Peak Loop Unit 613
- 833 Aspen Peak Loop Unit 121
- 833 Aspen Peak Loop Unit 712
- 833 Aspen Peak Loop Unit 2613
- 833 Aspen Peak Loop Unit 1021
- 833 Aspen Peak Loop Unit 1321
- 1012 Peacock Plume St Unit 703
- 731 Emerald Idol Place
- 564 Speckled Robin Ave
- 564 Speckled Robin Ave Unit Lot 722
- 562 Speckled Robin Ave
- 562 Speckled Robin Ave Unit 721
- 1410 Plan at Symmetry Trails Phase II at Cadence
- 1309 Plan at Symmetry Trails Phase II at Cadence
- 1016 Peacock Plume St Unit Lot 705
- 832 Tollbrook Way
- 908 Ashurst Ct
- 701 Aspen Peak Loop
- 601 Tobble Creek Ct
- 6700 Hollywood Blvd
- 684 Sumatra Place
- 680 Sumatra Place
- 628 Sumatra Place
- 701 Red Bark Ln
- 973 Cedar Pines St
- 996 Pleasant Run Ct
- 570 Ruby Robin Ave
- 833 Aspen Peak Loop Unit 1623
- 833 Aspen Peak Loop Unit 826
- 833 Aspen Peak Loop Unit 2614
- 833 Aspen Peak Loop Unit 2713
- 833 Aspen Peak Loop Unit 2724
- 833 Aspen Peak Loop
- 637 Emerald Idol Place
- 3125 N Boulder Hwy
