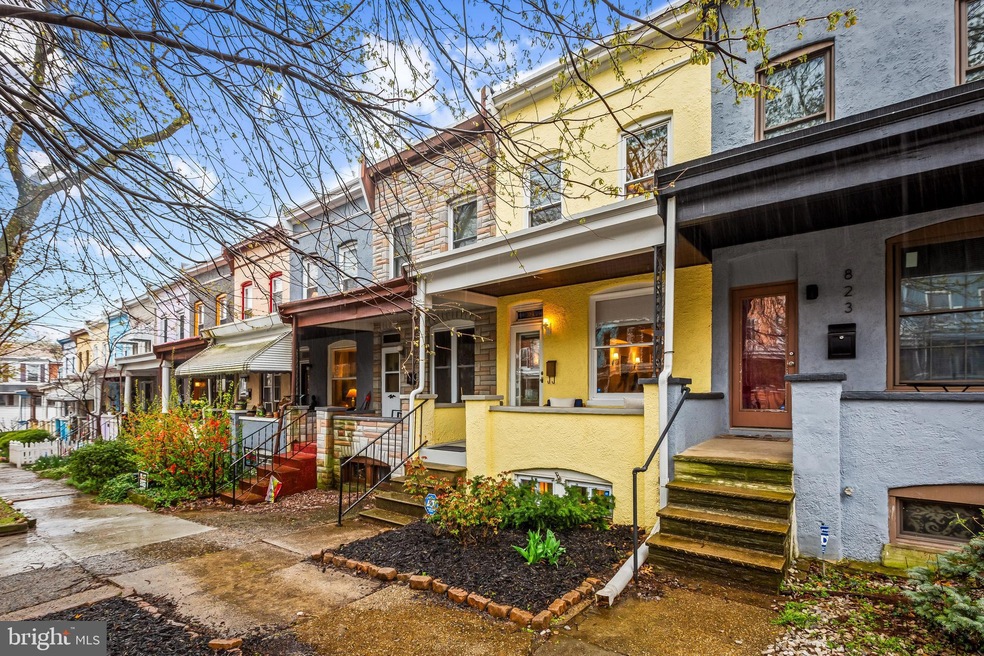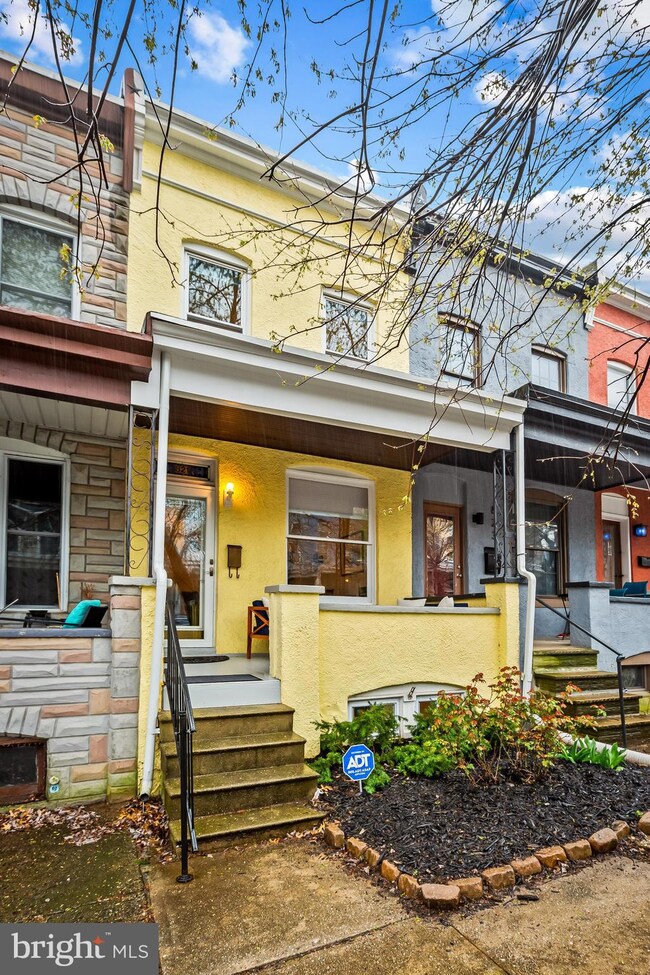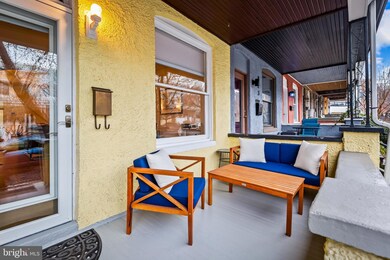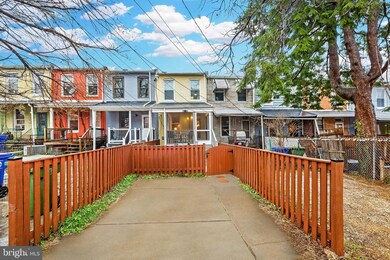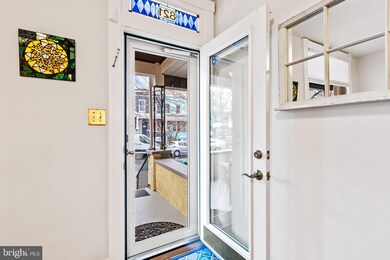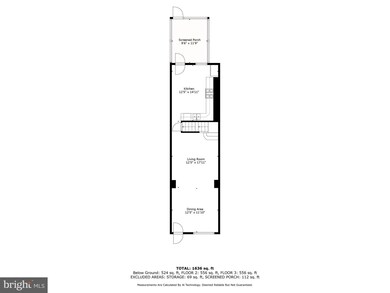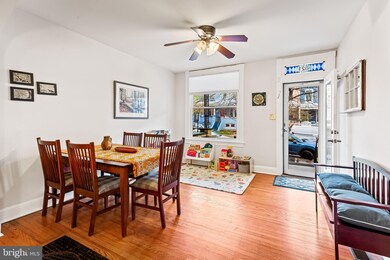
821 Union Ave Baltimore, MD 21211
Hampden NeighborhoodHighlights
- Traditional Architecture
- No HOA
- Den
- Wood Flooring
- Upgraded Countertops
- 4-minute walk to Pleasant Place Park
About This Home
As of April 2024PLEASE NOTE: We have received multiple offers on the home and an OFFER DEADLINE has been set for Saturday, April 6th at 4pm. Please submit BEST & FINAL OFFERS. 821 Union Avenue is located on a quiet tree-lined street considered to be one of Hampden's most desirable locations. Just 2 blocks north of The Avenue, and 2 blocks from the Rotunda, this super charming and turn-key porch-front row home is the one you have been waiting for! Offering great curb appeal and with both wonderful indoor and outdoor living areas plus the convenience of a parking pad.
The open main living area welcomes you the moment you step in. The large front window and glass door allow in natural light into the open and gracious main level. Don’t stop there, as you’ll adore the spacious, renovated kitchen with beautiful cabinetry, quartz countertops, and a movable center island with room for seating. The kitchen opens directly onto the screened porch which is ideal for enjoying the beautiful spring days and evenings just around the corner!
You’ll be charmed by the upper level with 3 bedrooms and a beautifully tiled bathroom complete with a skylight. The versatile middle bedroom could easily be incorporated into the primary bedroom or is perfect as a bedroom or office.
The finished lower level provides a terrific additional living area as a family/playroom, exercise room, and it also has a bonus room perfect as a home office. A powder room, laundry center, and additional storage round out the lower level. Last but not least, there is a fenced garden area off the screened porch with a large paved parking pad just beyond.
821 Union Avenue has all of the charm and modern amenities you are looking for so don’t miss the opportunity to live in this beautiful home in a prime Hampden location.
Townhouse Details
Home Type
- Townhome
Est. Annual Taxes
- $5,994
Year Built
- Built in 1920
Lot Details
- 1,325 Sq Ft Lot
- North Facing Home
- Wood Fence
- Back Yard Fenced
- Property is in excellent condition
Home Design
- Traditional Architecture
- Brick Exterior Construction
- Plaster Walls
- Vinyl Siding
- Stucco
Interior Spaces
- Property has 3 Levels
- Chair Railings
- Ceiling Fan
- Skylights
- Recessed Lighting
- Replacement Windows
- Vinyl Clad Windows
- French Doors
- Family Room
- Combination Dining and Living Room
- Den
- Storage Room
- Finished Basement
- Rear Basement Entry
Kitchen
- Gas Oven or Range
- Ice Maker
- Dishwasher
- Stainless Steel Appliances
- Kitchen Island
- Upgraded Countertops
- Disposal
Flooring
- Wood
- Laminate
- Ceramic Tile
Bedrooms and Bathrooms
- 3 Bedrooms
- En-Suite Primary Bedroom
- Bathtub with Shower
Laundry
- Laundry Room
- Laundry on lower level
- Dryer
- Washer
Home Security
Parking
- 1 Parking Space
- On-Street Parking
Outdoor Features
- Porch
Schools
- Hampden Elementary School
Utilities
- Forced Air Heating and Cooling System
- Natural Gas Water Heater
Listing and Financial Details
- Tax Lot 058
- Assessor Parcel Number 0313013555B058
Community Details
Overview
- No Home Owners Association
- Hampden Historic District Subdivision
Security
- Storm Doors
Ownership History
Purchase Details
Home Financials for this Owner
Home Financials are based on the most recent Mortgage that was taken out on this home.Purchase Details
Home Financials for this Owner
Home Financials are based on the most recent Mortgage that was taken out on this home.Purchase Details
Purchase Details
Home Financials for this Owner
Home Financials are based on the most recent Mortgage that was taken out on this home.Purchase Details
Purchase Details
Similar Homes in Baltimore, MD
Home Values in the Area
Average Home Value in this Area
Purchase History
| Date | Type | Sale Price | Title Company |
|---|---|---|---|
| Deed | $430,000 | Broadview Title | |
| Deed | $309,000 | Homesale Settlement Serivces | |
| Interfamily Deed Transfer | -- | None Available | |
| Deed | $216,500 | -- | |
| Deed | $98,000 | -- | |
| Deed | -- | -- |
Mortgage History
| Date | Status | Loan Amount | Loan Type |
|---|---|---|---|
| Previous Owner | $404,700 | New Conventional | |
| Previous Owner | $247,200 | New Conventional | |
| Previous Owner | $200,000 | New Conventional | |
| Previous Owner | $212,578 | FHA |
Property History
| Date | Event | Price | Change | Sq Ft Price |
|---|---|---|---|---|
| 04/26/2024 04/26/24 | Sold | $430,000 | +7.8% | $261 / Sq Ft |
| 04/06/2024 04/06/24 | Pending | -- | -- | -- |
| 04/03/2024 04/03/24 | For Sale | $399,000 | +29.1% | $242 / Sq Ft |
| 05/08/2020 05/08/20 | Sold | $309,000 | 0.0% | $258 / Sq Ft |
| 03/12/2020 03/12/20 | Pending | -- | -- | -- |
| 03/10/2020 03/10/20 | For Sale | $309,000 | -- | $258 / Sq Ft |
Tax History Compared to Growth
Tax History
| Year | Tax Paid | Tax Assessment Tax Assessment Total Assessment is a certain percentage of the fair market value that is determined by local assessors to be the total taxable value of land and additions on the property. | Land | Improvement |
|---|---|---|---|---|
| 2025 | $6,039 | $315,400 | $65,000 | $250,400 |
| 2024 | $6,039 | $284,700 | $0 | $0 |
| 2023 | $5,496 | $254,000 | $0 | $0 |
| 2022 | $5,270 | $223,300 | $65,000 | $158,300 |
| 2021 | $5,205 | $220,533 | $0 | $0 |
| 2020 | $5,139 | $217,767 | $0 | $0 |
| 2019 | $4,552 | $215,000 | $65,000 | $150,000 |
| 2018 | $4,432 | $206,067 | $0 | $0 |
| 2017 | $4,294 | $197,133 | $0 | $0 |
| 2016 | $4,188 | $188,200 | $0 | $0 |
| 2015 | $4,188 | $185,133 | $0 | $0 |
| 2014 | $4,188 | $182,067 | $0 | $0 |
Agents Affiliated with this Home
-

Seller's Agent in 2024
Andrea Griffin
Compass
(410) 591-9183
10 in this area
255 Total Sales
-

Seller Co-Listing Agent in 2024
James Baldwin
Compass
(443) 255-2502
10 in this area
312 Total Sales
-

Buyer's Agent in 2024
Katheryn Gentry-Roan
Compass
(443) 220-1324
18 in this area
106 Total Sales
-

Seller's Agent in 2020
Cara Kohler
Compass
(443) 226-6409
3 in this area
100 Total Sales
Map
Source: Bright MLS
MLS Number: MDBA2118108
APN: 3555B-058
- 3701 Elm Ave
- 3740 Chestnut Ave
- 905 W 38th St
- 3725 Roland Ave
- 3621 Chestnut Ave
- 1005 Union Ave
- 1007 W 37th St
- 3926 Elm Ave
- 1009 Rectory Ln
- 803 Wellington St
- 845 Wellington St
- 3921 Roland Ave
- 3540 Keswick Rd
- 3923 Roland Ave
- 607 W 36th St
- 3457 Chestnut Ave
- 3717 Falls Rd
- 3428 Chestnut Ave
- 3524 Hickory Ave
- 3431 Roland Ave
