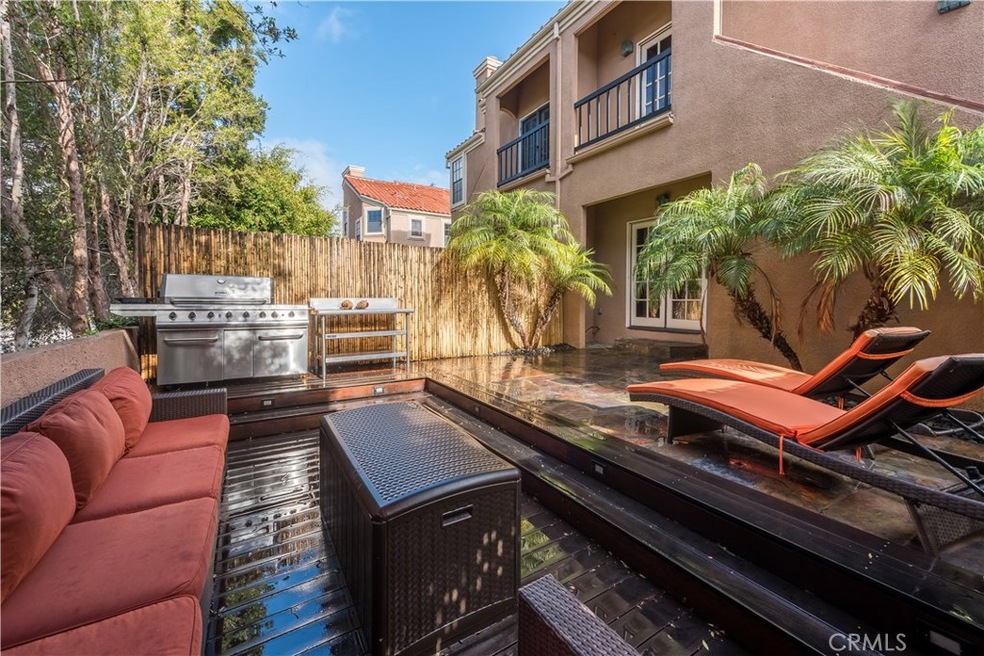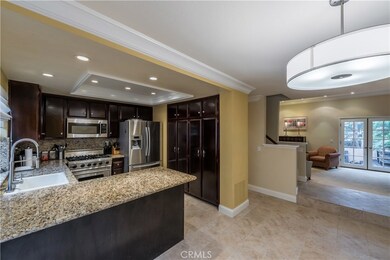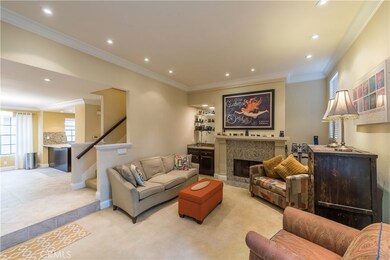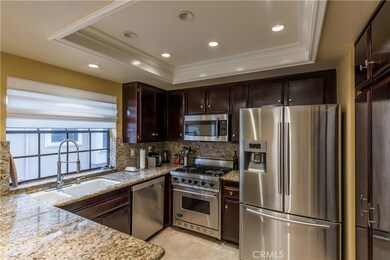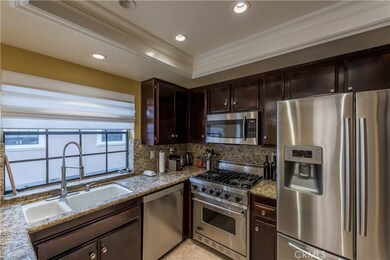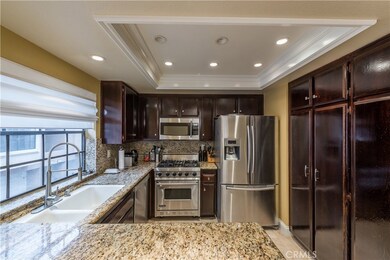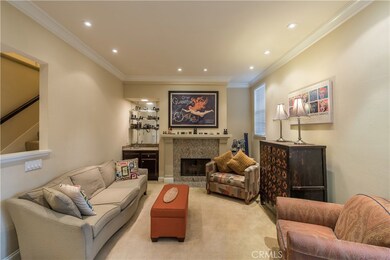
821 W 15th St Unit 3C Newport Beach, CA 92663
Estimated Value: $1,164,191 - $1,461,000
Highlights
- In Ground Pool
- Gated Community
- Deck
- Newport Heights Elementary Rated A
- Fireplace in Primary Bedroom
- Mediterranean Architecture
About This Home
As of March 2017This Newport Heights Townhouse is located within a small Mediterranean style gated community of 24 homes. The premier lot with a private, highly upgraded rear patio perfect for entertaining. You can get to the beach in minutes on your bike.
The double garage has plenty of space for two cars, surfboards and bikes. The Samsung Washer & Dryer is located in the garage and there is also a separate room to the rear of the garage which could be used for an office or workshop.
The main level Kitchen boasts newer Viking Range & Oven, Bosch Dishwasher, Samsung Refrigerator & Samsung Microwave. Granite countertops, crown molding, 6" baseboards and recessed lighting compliment the rest of the main level which also includes a guest powder room, wet bar, storage cupboard and gas fireplace. Off the living room, and through French patio doors, is the large patio with over 800sf of private entertaining space. The patio has been extensively upgraded with stone and timber decking.
Upstairs there are two bedrooms. The Master Bedroom has vaulted ceilings and a gas fireplace. Huge closets and en-suite bathroom with separate shower and tub. French doors lead to a small patio. The Guest room also has an en-suite bathroom and has good closet space.
The association swimming pool and spa is opposite the main gates and adjacent to guest parking spaces.
Last Agent to Sell the Property
Ross St. John Armstrong
Berkshire Hathaway HomeService License #01909131 Listed on: 01/13/2017

Last Buyer's Agent
Sonja McCarty
Compass License #01990290

Townhouse Details
Home Type
- Townhome
Est. Annual Taxes
- $8,660
Year Built
- Built in 1980
Lot Details
- Two or More Common Walls
- Density is 21-25 Units/Acre
HOA Fees
- $375 Monthly HOA Fees
Parking
- 2 Car Attached Garage
- Parking Available
Home Design
- Mediterranean Architecture
- Patio Home
Interior Spaces
- 1,324 Sq Ft Home
- Crown Molding
- Recessed Lighting
- Living Room with Fireplace
Kitchen
- Breakfast Bar
- Gas Cooktop
- Microwave
- Dishwasher
- Granite Countertops
Flooring
- Carpet
- Tile
Bedrooms and Bathrooms
- 2 Bedrooms
- Fireplace in Primary Bedroom
- All Upper Level Bedrooms
Laundry
- Laundry Room
- Laundry in Garage
- Gas And Electric Dryer Hookup
Pool
- In Ground Pool
- In Ground Spa
Outdoor Features
- Balcony
- Deck
- Stone Porch or Patio
Utilities
- Central Heating
Listing and Financial Details
- Tax Lot 1
- Tax Tract Number 10272
- Assessor Parcel Number 93736011
Community Details
Overview
- Brookview Newport Association, Phone Number (714) 891-1522
Recreation
- Community Pool
- Community Spa
Security
- Gated Community
Ownership History
Purchase Details
Home Financials for this Owner
Home Financials are based on the most recent Mortgage that was taken out on this home.Purchase Details
Home Financials for this Owner
Home Financials are based on the most recent Mortgage that was taken out on this home.Purchase Details
Home Financials for this Owner
Home Financials are based on the most recent Mortgage that was taken out on this home.Purchase Details
Home Financials for this Owner
Home Financials are based on the most recent Mortgage that was taken out on this home.Purchase Details
Home Financials for this Owner
Home Financials are based on the most recent Mortgage that was taken out on this home.Similar Homes in Newport Beach, CA
Home Values in the Area
Average Home Value in this Area
Purchase History
| Date | Buyer | Sale Price | Title Company |
|---|---|---|---|
| Slater Martin | -- | Fidelity National Title | |
| Siater Martin | $675,000 | Fidelity National Title | |
| Cox Michael L | $628,000 | Fidelity National Title | |
| Nelson Kyle J | -- | Security Union Title | |
| Nelson Kyle J | $258,000 | Benefit Land Title Company |
Mortgage History
| Date | Status | Borrower | Loan Amount |
|---|---|---|---|
| Open | Siater Martin | $607,500 | |
| Previous Owner | Cox Michael L | $417,000 | |
| Previous Owner | Cox Michael L | $432,000 | |
| Previous Owner | Cox Michael L | $450,000 | |
| Previous Owner | Cox Michael L | $480,000 | |
| Previous Owner | Cox Michael L | $502,400 | |
| Previous Owner | Nelson Kyle J | $269,000 | |
| Previous Owner | Nelson Kyle J | $42,000 | |
| Previous Owner | Nelson Kyle J | $46,000 | |
| Previous Owner | Nelson Kyle J | $23,000 | |
| Previous Owner | Nelson Kyle J | $220,000 | |
| Previous Owner | Nelson Kyle J | $206,400 | |
| Closed | Nelson Kyle J | $25,800 |
Property History
| Date | Event | Price | Change | Sq Ft Price |
|---|---|---|---|---|
| 03/27/2017 03/27/17 | Sold | $675,000 | -5.6% | $510 / Sq Ft |
| 02/14/2017 02/14/17 | Pending | -- | -- | -- |
| 01/13/2017 01/13/17 | For Sale | $715,000 | -- | $540 / Sq Ft |
Tax History Compared to Growth
Tax History
| Year | Tax Paid | Tax Assessment Tax Assessment Total Assessment is a certain percentage of the fair market value that is determined by local assessors to be the total taxable value of land and additions on the property. | Land | Improvement |
|---|---|---|---|---|
| 2024 | $8,660 | $768,033 | $638,576 | $129,457 |
| 2023 | $8,571 | $752,974 | $626,055 | $126,919 |
| 2022 | $8,341 | $738,210 | $613,779 | $124,431 |
| 2021 | $7,975 | $723,736 | $601,744 | $121,992 |
| 2020 | $7,898 | $716,315 | $595,573 | $120,742 |
| 2019 | $7,739 | $702,270 | $583,895 | $118,375 |
| 2018 | $7,587 | $688,500 | $572,446 | $116,054 |
| 2017 | $6,970 | $636,000 | $511,263 | $124,737 |
| 2016 | $6,945 | $636,000 | $511,263 | $124,737 |
| 2015 | $6,524 | $593,000 | $468,263 | $124,737 |
| 2014 | $5,541 | $502,500 | $377,763 | $124,737 |
Agents Affiliated with this Home
-

Seller's Agent in 2017
Ross St. John Armstrong
Berkshire Hathaway HomeService
(949) 644-6200
-
S
Buyer's Agent in 2017
Sonja McCarty
Compass
(714) 960-6384
-
Nancy Barfield

Buyer Co-Listing Agent in 2017
Nancy Barfield
Pacific Sotheby's Int'l Realty
(949) 717-6000
20 Total Sales
Map
Source: California Regional Multiple Listing Service (CRMLS)
MLS Number: NP17007865
APN: 937-360-11
- 430 Orion Way
- 21 Ebb Tide Cir
- 200 Mcneil Ln Unit 204
- 1535 Superior Ave Unit 31
- 102 Scholz Plaza Unit 28
- 14 Seascape Dr Unit 12
- 950 Cagney Ln Unit 106
- 16 Barlovento Ct Unit 2
- 260 Cagney Ln Unit 118
- 260 Cagney Ln Unit 105
- 270 Cagney Ln Unit 215
- 270 Cagney Ln Unit 301
- 230 Lille Ln Unit 214
- 210 Lille Ln Unit 313
- 1540 Superior Ave
- 337 Holmwood Dr
- 7 Ima Loa Ct Unit 160
- 401 Holmwood Dr
- 300 Holmwood Dr
- 1515 Sullivan Ave
- 821 W 15th St Unit 3D
- 821 W 15th St Unit 3C
- 821 W 15th St Unit 12
- 821 W 15th St Unit 3B
- 821 W 15th St Unit 3A
- 823 W 15th St Unit 1 A
- 823 W 15th St Unit C
- 823 W 15th St Unit 1B
- 823 W 15th St Unit 4
- 823 W 15th St Unit 1
- 823 W 15th St Unit 1C
- 819 W 15th St
- 819 W 15th St Unit 13
- 819 W 15th St Unit 4D
- 819 W 15th St Unit 4A
- 819 W 15th St Unit 14
- 819 W 15th St Unit 15
- 1481 Placentia Ave
- 815 W 15th St Unit 5D
- 815 W 15th St Unit 5 B
