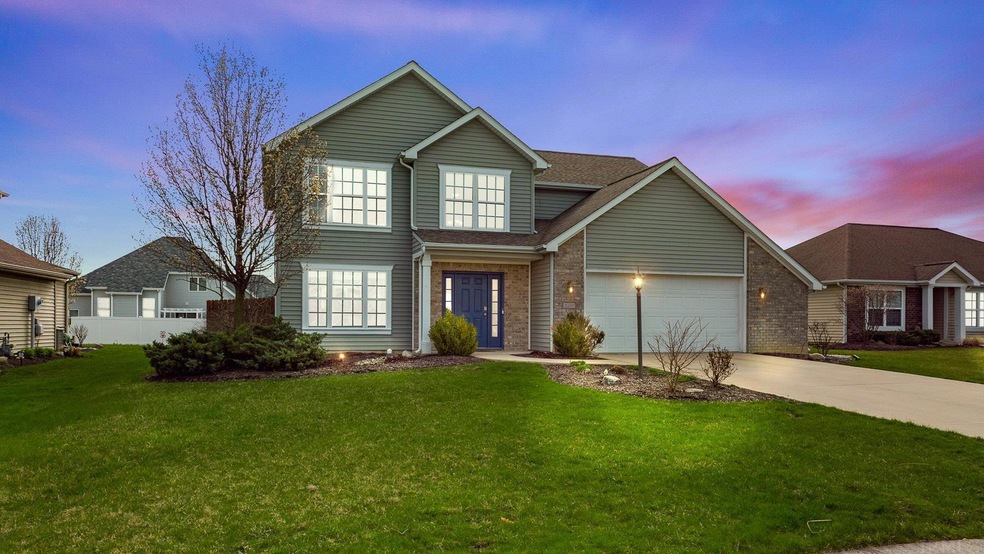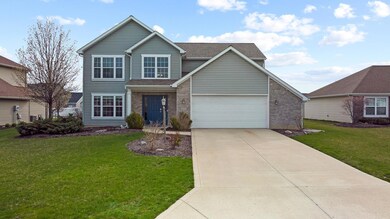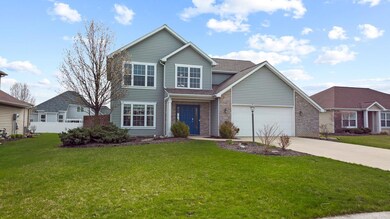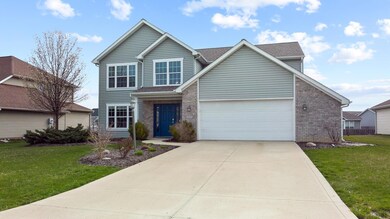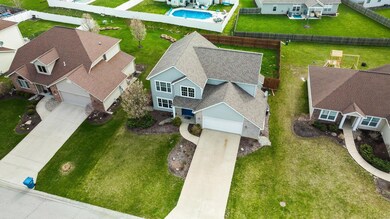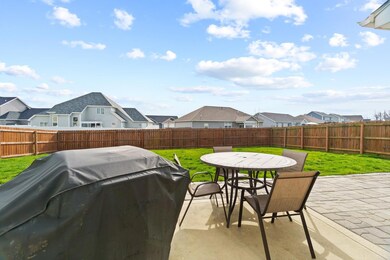
8210 Abernathy Ct Fort Wayne, IN 46835
Northeast Fort Wayne NeighborhoodHighlights
- Traditional Architecture
- 2 Car Attached Garage
- Level Lot
- Cul-De-Sac
- Forced Air Heating and Cooling System
About This Home
As of May 20224 bedrooms / 2 1/2 baths North East fort Wayne. 8210 Abernathy Court, Fort Wayne IN, 46835 New appliances , new washer/dryer, flooring, carpet, painting, updated bathrooms and an amazing fenced backyard… all you need in a beautiful neighborhood.
Home Details
Home Type
- Single Family
Est. Annual Taxes
- $1,683
Year Built
- Built in 2009
Lot Details
- 9,239 Sq Ft Lot
- Lot Dimensions are 70 x 132
- Cul-De-Sac
- Level Lot
Parking
- 2 Car Attached Garage
Home Design
- Traditional Architecture
- Brick Exterior Construction
- Vinyl Construction Material
Interior Spaces
- 2,198 Sq Ft Home
- 2-Story Property
- Living Room with Fireplace
Bedrooms and Bathrooms
- 4 Bedrooms
Schools
- Arlington Elementary School
- Jefferson Middle School
- Northrop High School
Utilities
- Forced Air Heating and Cooling System
- Heating System Uses Gas
Community Details
- Chapmans Bridge Subdivision
Listing and Financial Details
- Assessor Parcel Number 02-08-12-176-004.000-063
Ownership History
Purchase Details
Home Financials for this Owner
Home Financials are based on the most recent Mortgage that was taken out on this home.Purchase Details
Home Financials for this Owner
Home Financials are based on the most recent Mortgage that was taken out on this home.Purchase Details
Purchase Details
Home Financials for this Owner
Home Financials are based on the most recent Mortgage that was taken out on this home.Purchase Details
Similar Homes in Fort Wayne, IN
Home Values in the Area
Average Home Value in this Area
Purchase History
| Date | Type | Sale Price | Title Company |
|---|---|---|---|
| Warranty Deed | -- | Stauffer Terry A | |
| Warranty Deed | $265,000 | Trademark Title | |
| Interfamily Deed Transfer | -- | None Available | |
| Corporate Deed | -- | None Available | |
| Deed | -- | None Available | |
| Corporate Deed | -- | None Available |
Mortgage History
| Date | Status | Loan Amount | Loan Type |
|---|---|---|---|
| Open | $16,670 | FHA | |
| Closed | $7,730 | FHA | |
| Open | $29,173 | FHA | |
| Closed | $18,360 | New Conventional | |
| Open | $300,457 | FHA | |
| Previous Owner | $242,673 | FHA | |
| Previous Owner | $172,684 | FHA |
Property History
| Date | Event | Price | Change | Sq Ft Price |
|---|---|---|---|---|
| 05/27/2022 05/27/22 | Sold | $307,000 | -1.0% | $140 / Sq Ft |
| 04/23/2022 04/23/22 | Pending | -- | -- | -- |
| 04/21/2022 04/21/22 | For Sale | $310,000 | +17.0% | $141 / Sq Ft |
| 12/02/2021 12/02/21 | Sold | $265,000 | -1.8% | $121 / Sq Ft |
| 10/20/2021 10/20/21 | Pending | -- | -- | -- |
| 10/15/2021 10/15/21 | For Sale | $269,900 | +52.3% | $123 / Sq Ft |
| 04/16/2012 04/16/12 | Sold | $177,200 | +1.9% | $80 / Sq Ft |
| 03/21/2012 03/21/12 | Pending | -- | -- | -- |
| 11/04/2011 11/04/11 | For Sale | $173,900 | -- | $78 / Sq Ft |
Tax History Compared to Growth
Tax History
| Year | Tax Paid | Tax Assessment Tax Assessment Total Assessment is a certain percentage of the fair market value that is determined by local assessors to be the total taxable value of land and additions on the property. | Land | Improvement |
|---|---|---|---|---|
| 2024 | $2,055 | $313,600 | $45,200 | $268,400 |
| 2022 | $1,901 | $258,200 | $45,200 | $213,000 |
| 2021 | $1,756 | $230,700 | $45,200 | $185,500 |
| 2020 | $1,683 | $214,700 | $45,200 | $169,500 |
| 2019 | $1,524 | $193,000 | $45,200 | $147,800 |
| 2018 | $3,417 | $198,600 | $45,200 | $153,400 |
| 2017 | $3,419 | $189,700 | $41,700 | $148,000 |
| 2016 | $3,270 | $177,800 | $41,700 | $136,100 |
| 2014 | $1,450 | $176,700 | $29,400 | $147,300 |
| 2013 | $1,437 | $177,200 | $29,400 | $147,800 |
Agents Affiliated with this Home
-

Seller's Agent in 2022
Cecilia Espinoza
Realty of America LLC
(260) 210-2460
11 in this area
328 Total Sales
-

Buyer's Agent in 2022
Carrie White
RE/MAX
(260) 310-5037
6 in this area
73 Total Sales
-

Seller's Agent in 2021
Pat Lydy
Keller Williams Realty Group
(260) 710-2026
7 in this area
78 Total Sales
-

Seller's Agent in 2012
Myron Quinn
Coldwell Banker Real Estate Group
(260) 414-4907
1 in this area
56 Total Sales
-
G
Buyer's Agent in 2012
Gerri Garrett
Lancia Homes and Real Estate
(260) 489-4433
1 in this area
8 Total Sales
Map
Source: Indiana Regional MLS
MLS Number: 202214196
APN: 02-08-12-176-004.000-063
- 7924 Welland Ct
- 10057 Chapmans Cove
- 7916 Maysfield Hill
- 8622 Alamasa Place
- 8531 Valencia Place
- 7695 Accio Cove
- 7751 Luna Way
- 8005 Mackinac Cove
- 7627 Wynnewood Ln
- 7855 Tumnus Trail
- 7746 Tumnus Trail Unit 70
- 9346 Fuji Cove
- 9802 Gala Cove Unit 4
- 10251 Fieldlight Blvd
- 10263 Tirian Place
- 10299 Tirian Place
- 10255 Tirian Place
- 10266 Tirian Place
- 10538 Fieldlight Blvd
- 9536 Ballymore Dr
